Perfectly designed for the demands of today, this meticulously presented family residence blends quality renovations, functionality, and flexibility over 2 light-filled levels with 2.7m high ceilings. Located just a short walk to some of the best schools in Belmont, the bustling High Street, Highton Shopping Village, Parkland, Barwon River, public transport at the doorstep, easy freeway access, and of course the local cafe and shops across the street, this residence offers a lifestyle that’s second to none.
The home is tucked away from the street beyond flowering native planting on a 758sq. meter (approx) allotment. This private and quiet 4 bedroom home has 3 living areas, parking space for 4 cars beyond a security gate on to a recently added crushed aggregate driveway in addition to a work shed/ garage large enough to park a medium-sized truck.
The attractive interior features downlights throughout and they are enhanced by ducted heating, ducted reverse cycle air-conditioning on both levels in addition to a split air-conditioning system to keep you comfortable in all seasons.
All 4 bedrooms have a walk-in robe and no shortage of space. The beautiful sun-drenched master bedroom is a surprise located upstairs and looks onto the private backyard from large windows. It makes for a lovely parent’s retreat complete with a separate home office space with built-in cabinetry, desks for two, and a relaxing lounge. The large walk-in robe in the master has a laundry chute that adds extra convenience along with a spacious ensuite.
The downstairs showstopper is the theatre room with a mood light ceiling, during the day it can be used as a formal lounge. It has beautiful built-in cabinetry that is seamless and easy on the eye. Down through the wide hallway, you will be greeted with an open plan living that connects to the outdoor BBQ area and lush established yet low maintenance garden.
The kitchen is located at the heart of this home, fitted with a Siemens combination steam oven and an electric glass cooktop. It is positioned perfectly between the casual living space and the dining area that looks onto the backyard making it an ideal spot for fun and family activities. All the love and renovations over the years simply mean that this home is ready to be enjoyed immediately.
Notable features:
Ideal with its exceptional layout, newly laid carpets, excellent appointments, and highly-coveted position, walking distance to everything Belmont has to offer, Quality renovations, lots of built-in cabinetry, large backyard with 4500L water tank, work shed/ garage that can fit a mid-size truck, 4Kw Solar panels, easy to maintain home, 4 spaces bedrooms with walk-in robes, separate home office/ study space, 3 living areas, 2 large bathrooms and a powder room, Large laundry with a chute great for a growing family and of course great coffee across the road.
DISCLAIMER: *Every precaution has been taken to establish accuracy of the above information but does not constitute any representation by the vendor or agent*
Please see the below link for an up-to-date copy of the Due Diligence Check List:
http://www.consumer.vic.gov.au/duediligencechecklist.
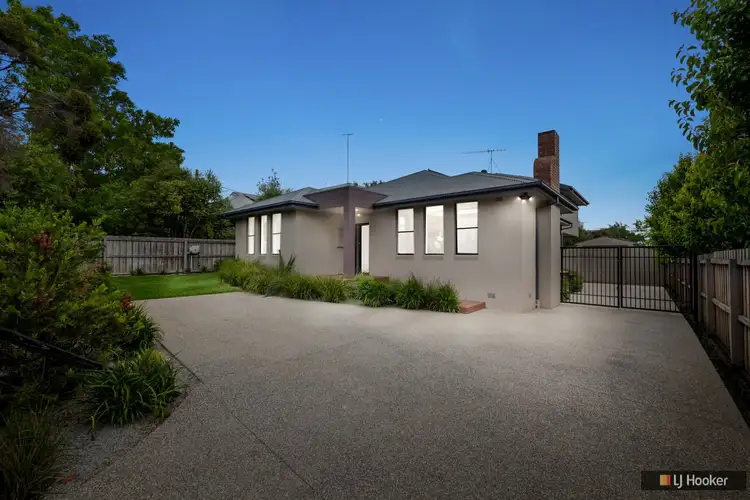
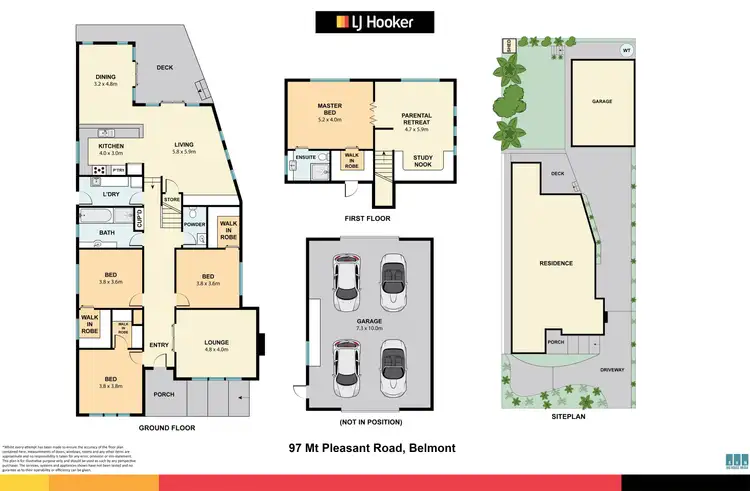
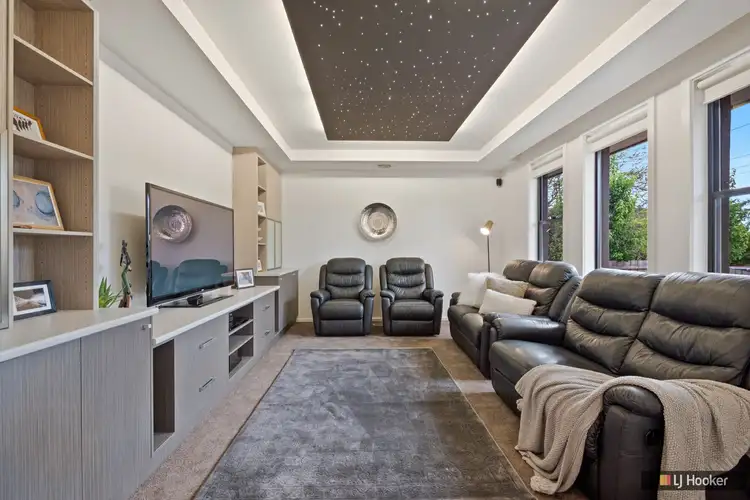
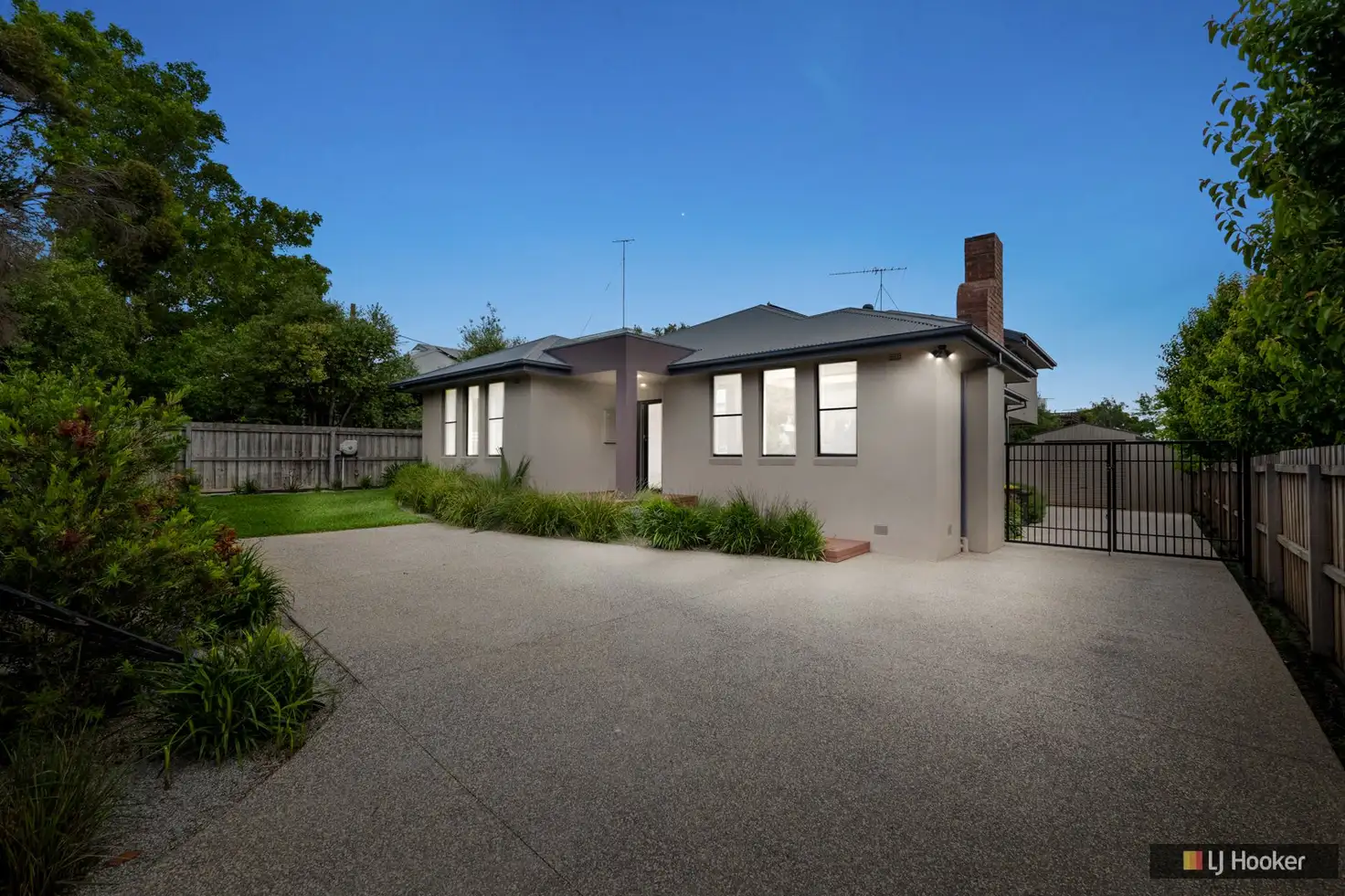


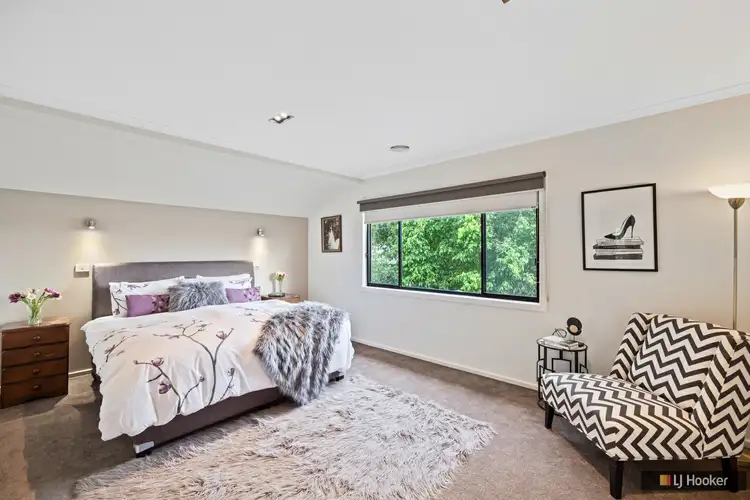
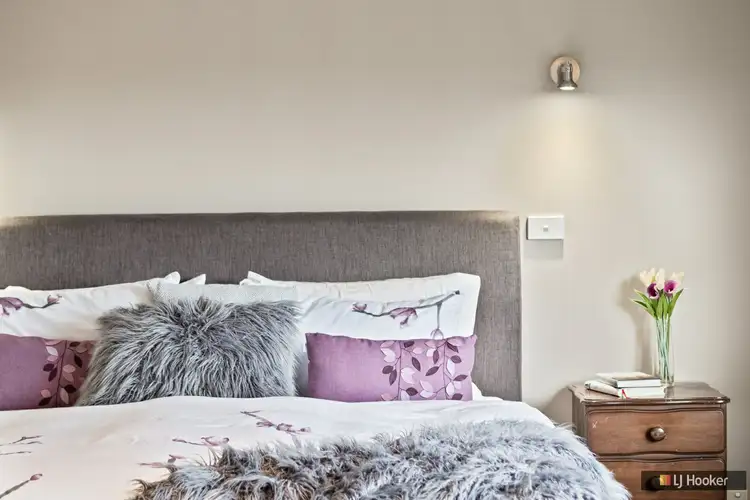
 View more
View more View more
View more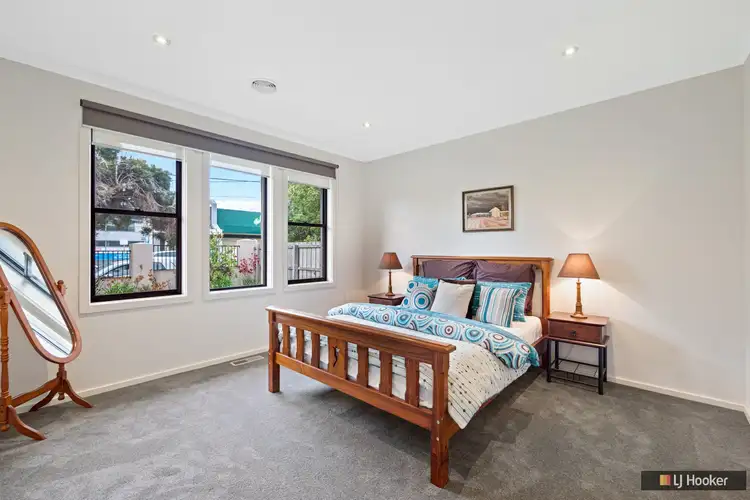 View more
View more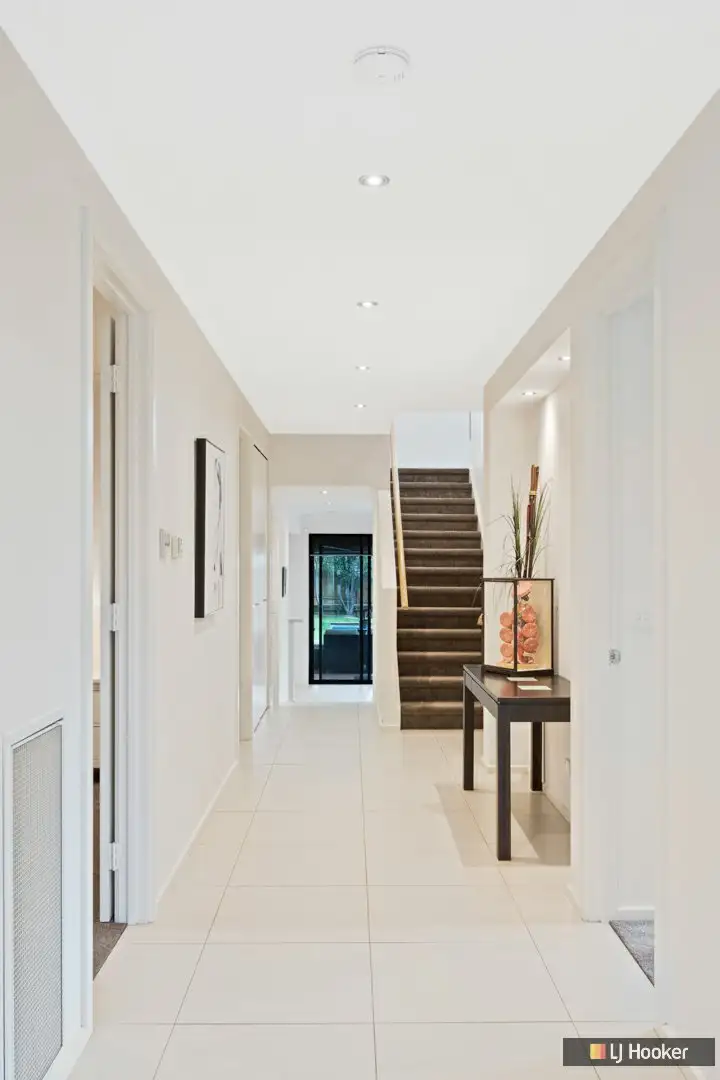 View more
View more
