Price Undisclosed
6 Bed • 5 Bath • 7 Car • 3779m²
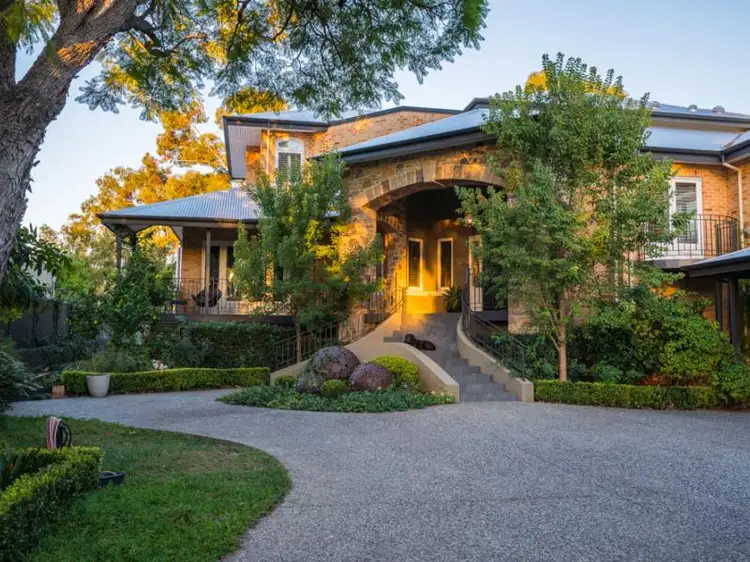
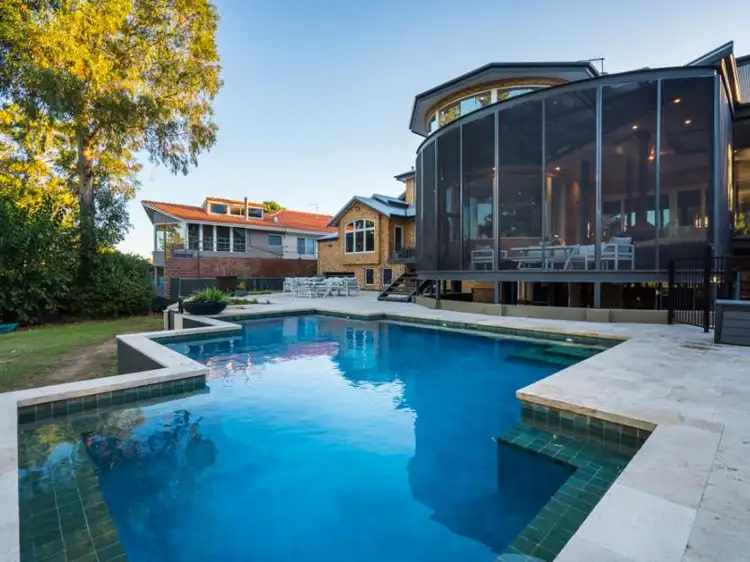

+23
Sold
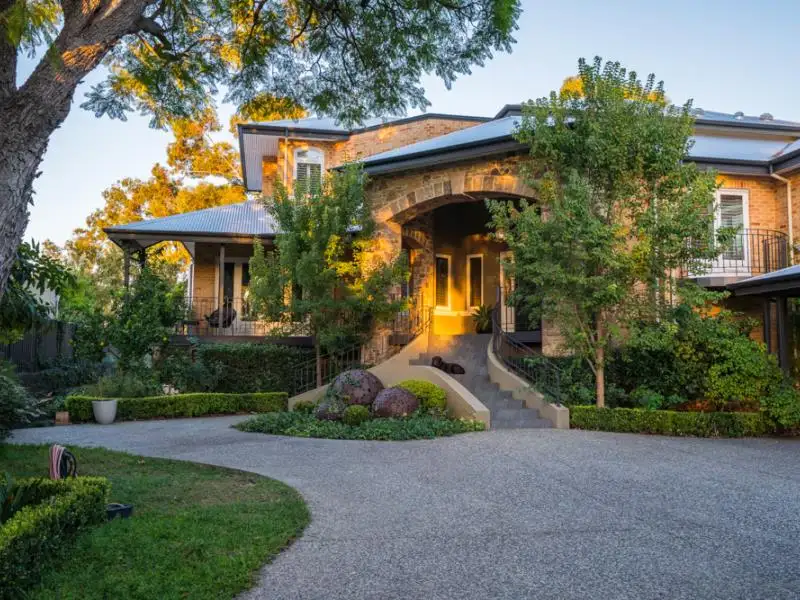


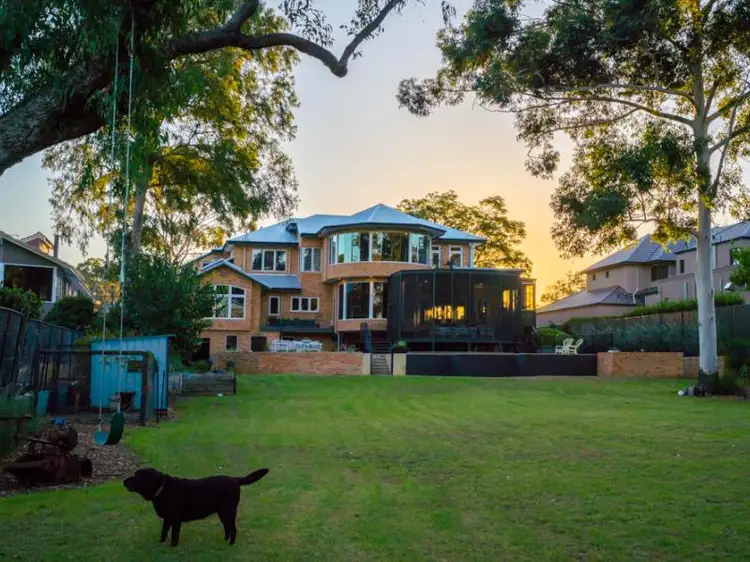
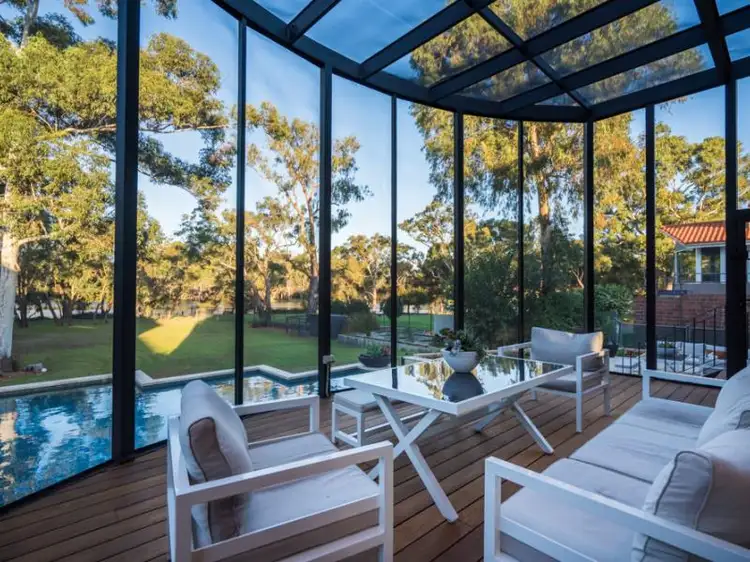
+21
Sold
97 North Road, Bassendean WA 6054
Copy address
Price Undisclosed
- 6Bed
- 5Bath
- 7 Car
- 3779m²
House Sold on Mon 1 Oct, 2018
What's around North Road
House description
“Ultimate Riverfront Family Residence”
Property features
Other features
poolinground, Dining, Water ClosetsBuilding details
Area: 1112m²
Land details
Area: 3779m²
Property video
Can't inspect the property in person? See what's inside in the video tour.
What's around North Road
 View more
View more View more
View more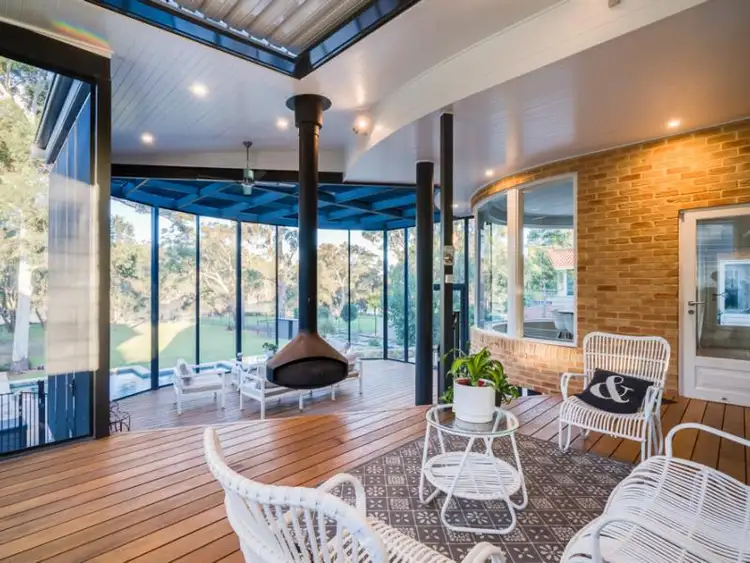 View more
View more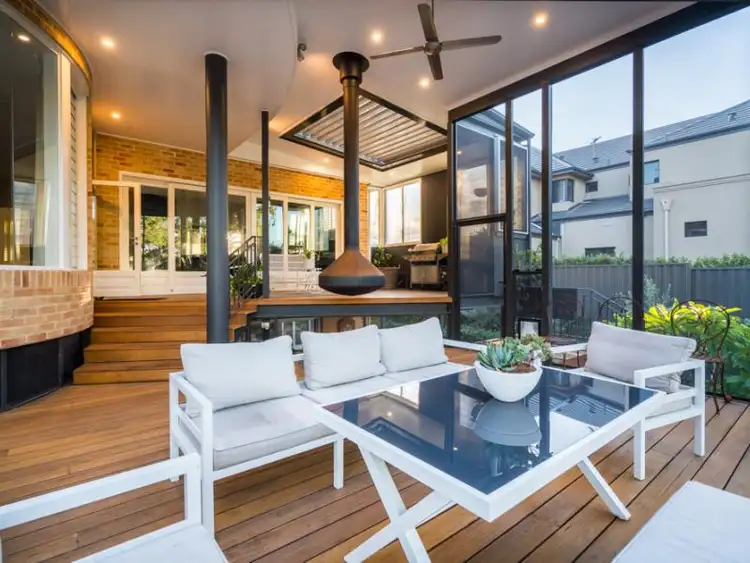 View more
View moreContact the real estate agent

Michelle Bibby
William Porteous Properties International
0Not yet rated
Send an enquiry
This property has been sold
But you can still contact the agent97 North Road, Bassendean WA 6054
Nearby schools in and around Bassendean, WA
Top reviews by locals of Bassendean, WA 6054
Discover what it's like to live in Bassendean before you inspect or move.
Discussions in Bassendean, WA
Wondering what the latest hot topics are in Bassendean, Western Australia?
Similar Houses for sale in Bassendean, WA 6054
Properties for sale in nearby suburbs
Report Listing
