VIEW BY APPOINTMENT - CONTACT AGENT FOR DETAILS
Set in the heart of leafy Floreat, this mid-century home, with an absolutely stunning Palm Springs-inspired renovation, offers wonderful family living across generous, well-designed interiors and beautiful gardens.
From the street, the home presents an undeniable mid-century modern vibe, with iconic breeze blocks enclosing the recently landscaped front garden, a safe haven for children and pets. This fully fenced space encompasses a large area of lawn for kids to play, as well as a double carport with skillion roof and additional parking for a third vehicle, small boat, caravan or trailer.
Inside, the home offers excellent family separation with a large master bedroom suite, oversized walk-in robe and luxurious ensuite to one side. Completely renovated just last year, the ensuite features quality imported fittings including Victoria + Albert twin basins, Hansgrohe tapware, heated towel rails and full height porcelain tiling.
In the children's wing are two more bedrooms, a large family bathroom finished to the same specification as the master ensuite, including a Victoria + Albert freestanding bath, plus a large powder room for guests.
Between the two bedroom zones, the original lounge area features polished Jarrah timber boards and offers a second living space for family members to watch TV, entertain friends or for children to play.
A stunning modern extension makes this a very liveable family home. Timber steps lead down to a beautiful open-plan kitchen, meals and family room with a wall of double-glazed sliding doors looking out to greenery beyond. This is a large space that not only looks impressive but also functions extremely well for family life, easy cooking and entertaining.
The luxurious kitchen is all that you would expect and more from a home of this calibre, with 80mm caesarstone island bench, Artedomus porcelain benchtop and splashback, a full suite of imported V-Zug appliances, including 900mm induction stove-top, twin combi-steam and combair ovens, integrated fridge and Vintec wine fridge.
The adjacent combined laundry/scullery is a practical, hidden space for food preparation and includes a double sink, V-Zug combined microwave/oven, integrated dishwasher and a myriad of under-bench and overhead storage options.
A wall of newly installed sliding doors leads out to a low-maintenance yet lush garden, with steps leading down to the beautiful, solar heated pool. Parents can keep an eye on the kids while cooking dinner, then serve it outside in the covered alfresco area with its own built-in Weber barbecue. The garden wraps around the house, past a prolific lemon tree, to the front garden's fenced lawn area, making this a perfect outdoor space for kids.
Located on a peaceful tree-lined street, the setting is ideal: you're a short walk to Perry Lakes, with its beautiful nature reserves and playgrounds; Floreat Forum is nearby for all your shopping, banking and other needs, while the Kirwan Street precinct is just around the corner for coffee or a relaxed weekend breakfast.
Located in the catchment for Floreat Park Primary and Shenton College, this home is also within easy reach of some of Perth's best sporting facilities including Matthews Netball Centre, HBF Stadium, basketball and athletics centres - not to mention the beach just a short drive away.
Pairing iconic Palm Springs design with a coastal Australian edge, this thoughtfully extended and renovated home is ready to move into and enjoy. Register your interest now!
- Newly renovated mid-century home with architect-designed additions
- Fully fenced garden with automated gates
- Skillion-roofed carport plus additional off-street parking
- Newly installed reverse cycle ducted air-conditioning
- Contemporary open plan kitchen/meals/family room
- Combined scullery/laundry
- New European appliances and bathroom fittings throughout
- High ceilings and polished floorboards
- Separate bedroom zones for children and parents
- Lush backyard with concrete below-ground, solar heated pool
- Easy indoor-outdoor entertaining and alfresco area
- Rear storage shed
- Floreat Park Primary and Shenton College catchments
These details are provided for information purposes only and do not form part of any contract and are not to be taken as a representation by the seller or their agent.
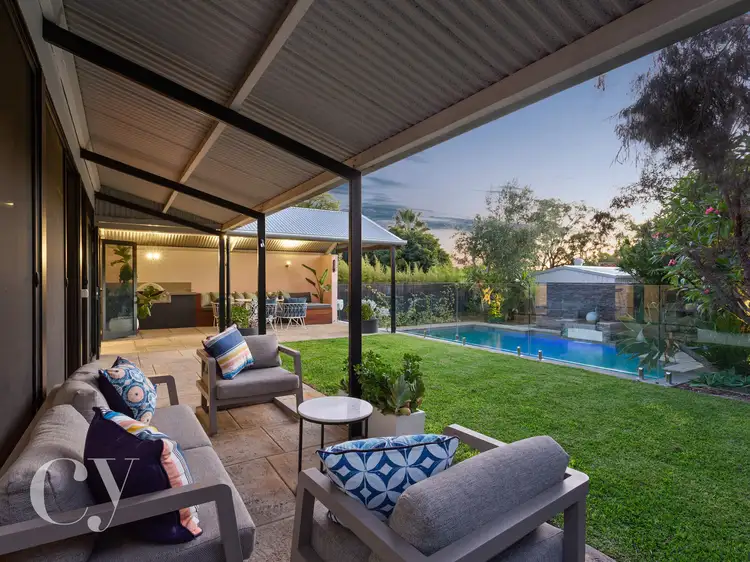
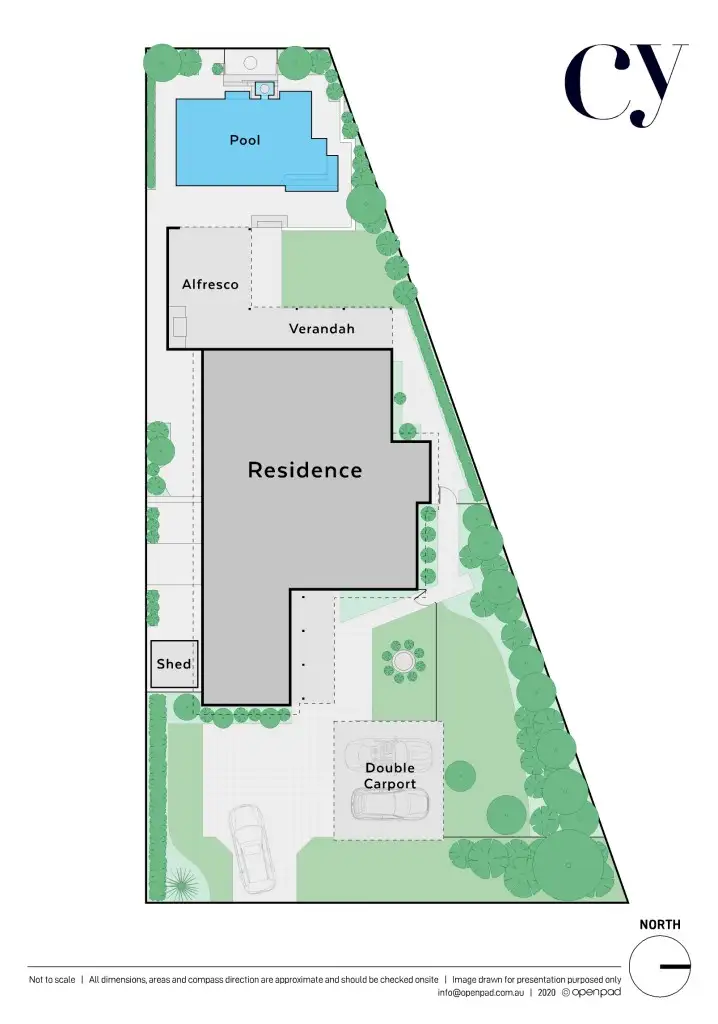

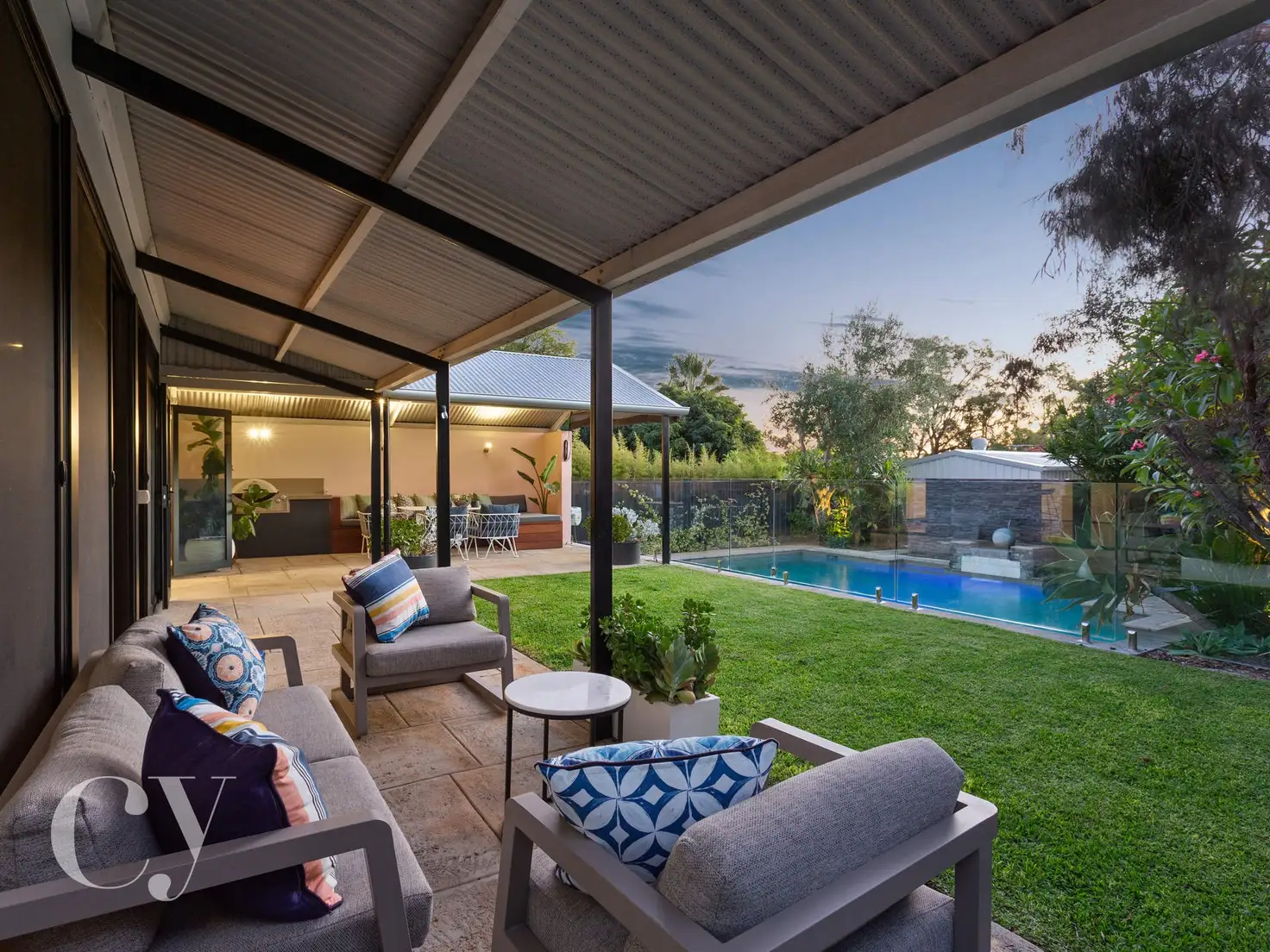


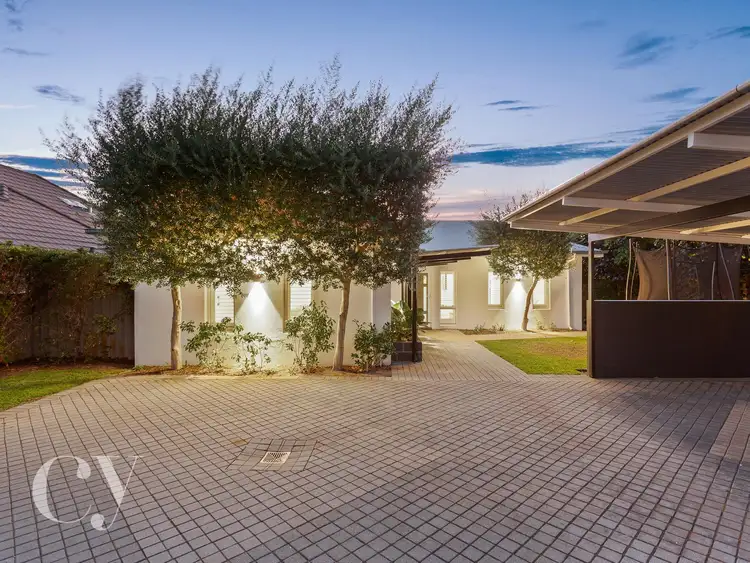
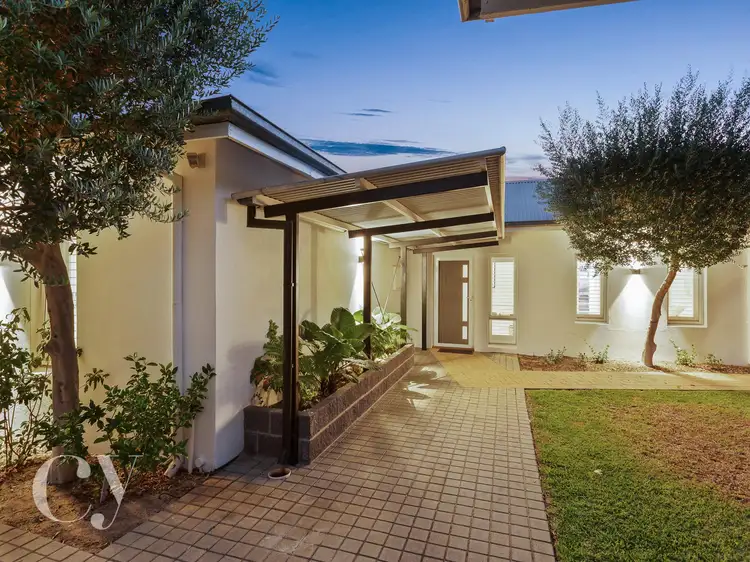
 View more
View more View more
View more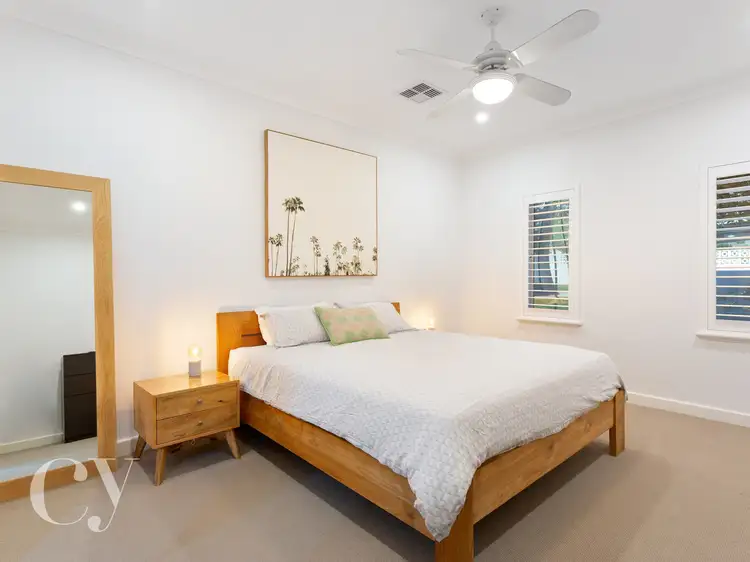 View more
View more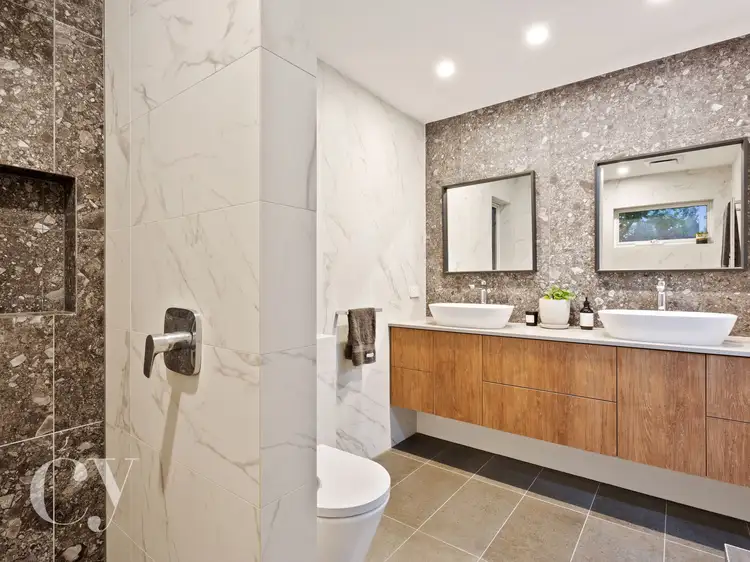 View more
View more
