The style and elegance of this beautiful, architecturally designed home will simply astound you. A true celebration of artistry beckons on a wide expanse of the river with this two-level, 5-bedroom stunning family home.
Situated on main river with ski in ski out access to one of the most favoured water-skiing locations on the Gold Coast. Designed to capture the main river breezes, with extensive use of louvered windows and large overhanging verandas and floor to ceiling windows inviting the sunlight into every room.
A chef's kitchen with crisp white cabinetry, quality appliances and an oversized island bench, featuring beautiful stonework which will certainly be the heart of the home. A large butler's pantry with a surplus of storage, bench space, sink and room for another full-sized fridge making entertaining is effortless. A large servery window to the outdoor entertaining ensures the inside becomes part of the outdoor fun.
Be spoilt for choice with multiple formal and informal living and dining zones, including a theatre ready to rival any commercial set-up. With layered flooring, family movie nights will be a regular thing.
A private guest suite with its own bathroom is located on the lower level and would suit an aging family or allow your guests to have their own space when coming to visit. A large purpose built home office occupies the lower level and could easily be converted to another lounge or 6th bedroom if needed.
The design of this home allows for a seamless flow out to the pool area and the covered alfresco is a welcome addition to enjoy a BBQ, or simply soak up the stunning sunsets. Entertain family and friends or simply unwind and admire the main river vistas from every room.
As you make your way upstairs, you will discover 3 spacious bedrooms with private balconies and all with private bathrooms. A substantial rumpus could be the children's escape or another to cater for the growing family. A grand master suite in both size and appearance is draped against exceptional water views. A generous his and hers walk in wardrobe and delectable ensuite are included in this unrivalled retreat.
The 12m pontoon and wide water frontage allows for privacy and can cater for even the largest boat, synonymous with the Gold Coast lifestyle. The rare inclusion of a boat ramp and generous boathouse are a welcome addition to this already enviable home.
* 4-5 Oversized bedrooms including stunning master with luxurious ensuite and his & hers walk in robes. (5th bedroom doubles as upstairs lounge & retreat)
* 4 full bathrooms plus a powder room
* Dedicated home cinema with surround sound
* Large home office, generous alfresco area
* Open plan living dining all with main river vistas
* Gourmet kitchen featuring gas cooking, massive island bench and outdoor servery
* Sheltered outdoor entertaining terrace, overlooking the fully fenced pool, sundeck & wide main river
* Huge lockup boat shed with ramp, winch and fully serviced pontoon, paradise for boating enthusiasts!
* Triple car garage with internal access, low maintenance grounds, pet and child friendly
* 2 minutes to Private & Public schools, cafes, restaurants, hospitals & shopping centre,
* 5 minutes to CBD & stunning Gold Coast beaches
The exclusive Benowa Waters community welcomes you to experience the Gold Coast Lifestyle. With the local cafes, restaurants and parks on your doorstep, you'll be spoilt for choice.
Close to prestigious schools, shopping, hospitals and transport, you'll love what Benowa Waters has to offer. Move in, unwind and start living.
Disclaimer: This property is being sold without a price and therefore a price guide cannot be provided. The website may have filtered the property into a price bracket for website functionality purposes.
We have in preparing this information used our best endeavours to ensure that the information contained herein is true and accurate, but accept no responsibility and disclaim all liability in respect of any errors, omissions, inaccuracies or misstatements that may occur. Prospective purchasers should make their own enquiries to verify the information contained herein. * denotes approximate measurements
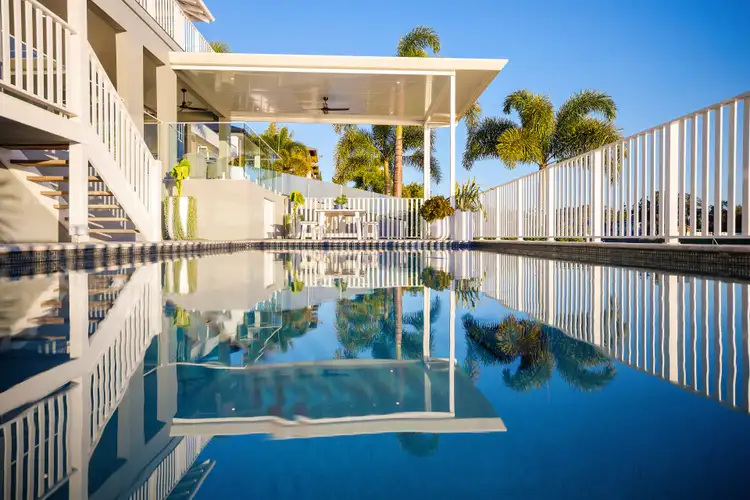
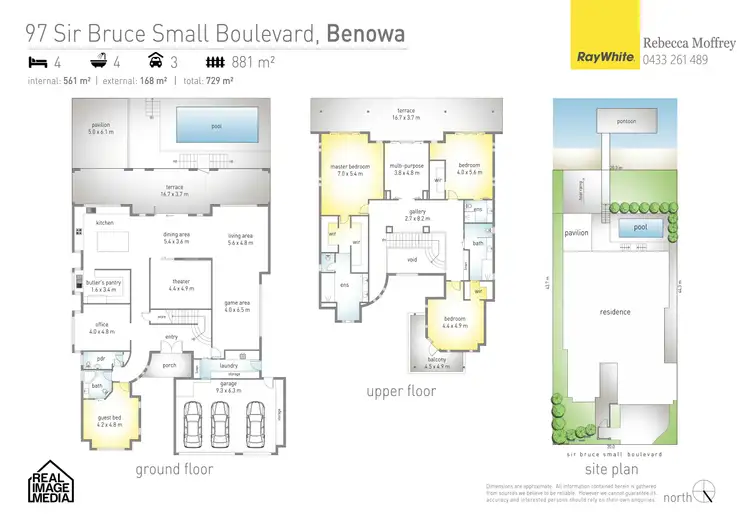
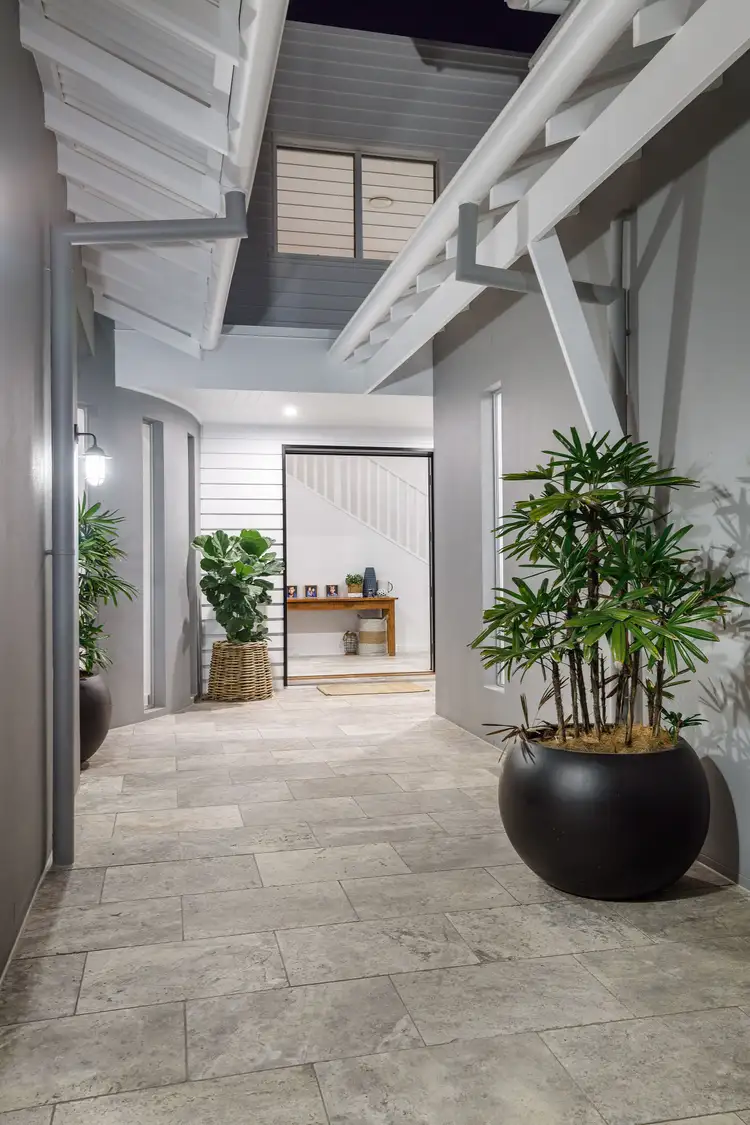
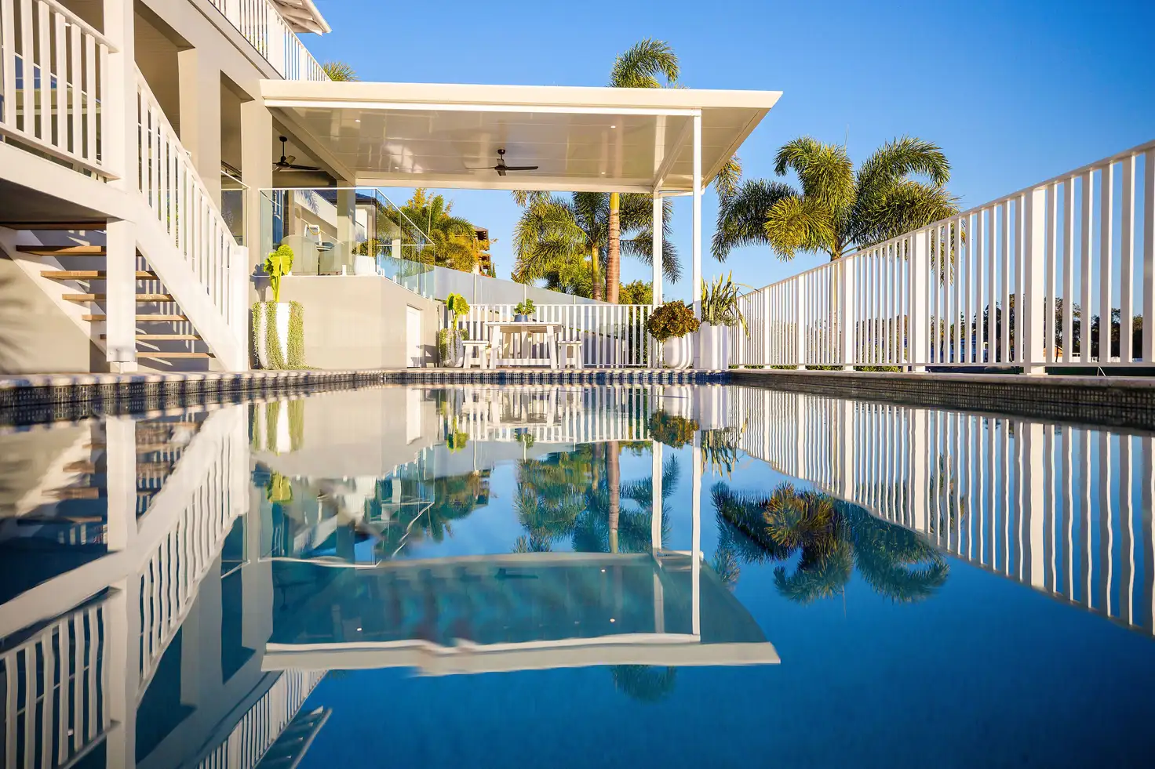


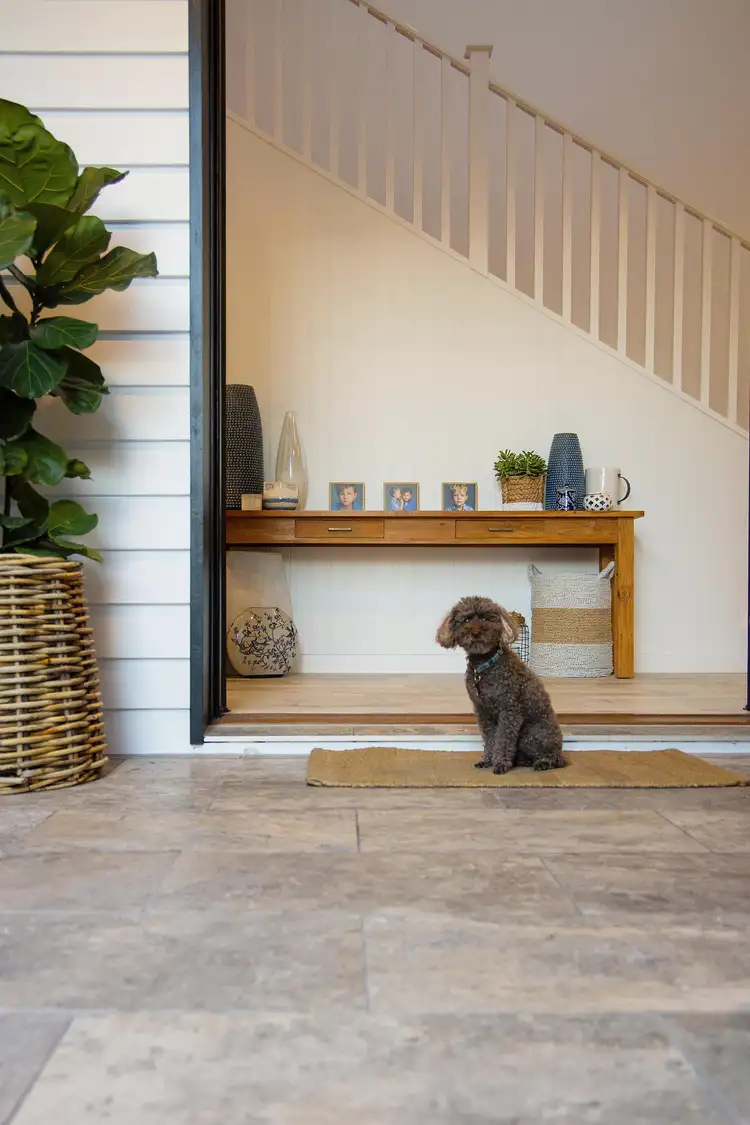
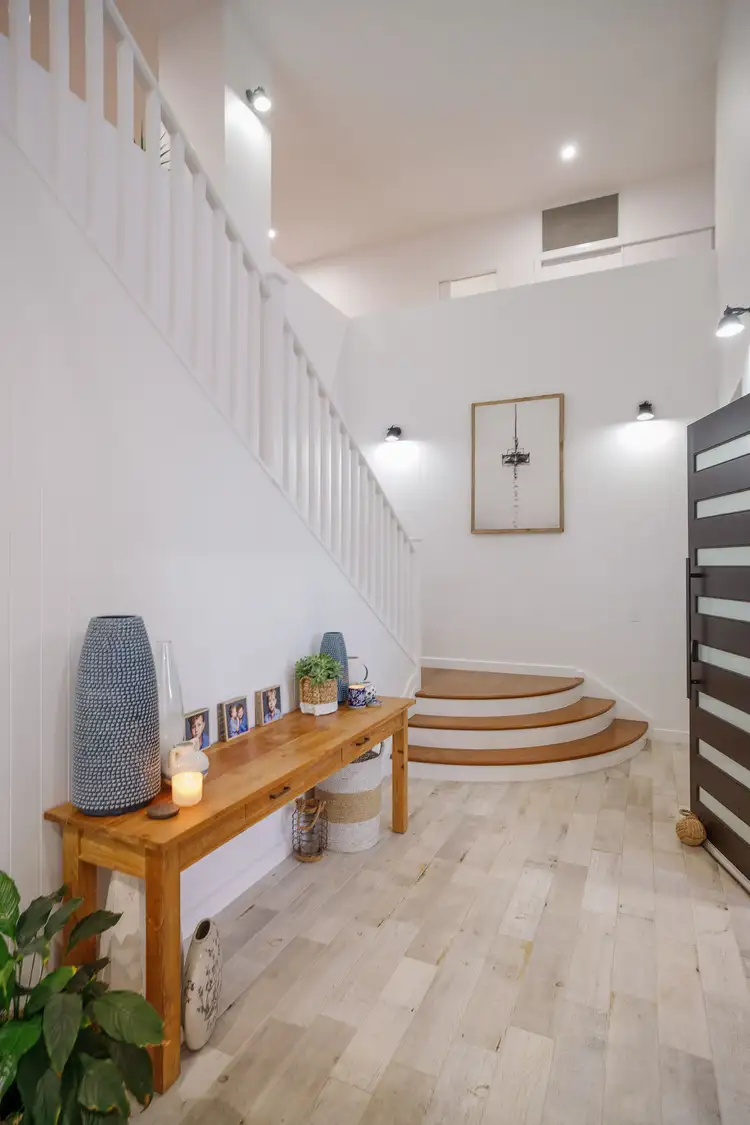
 View more
View more View more
View more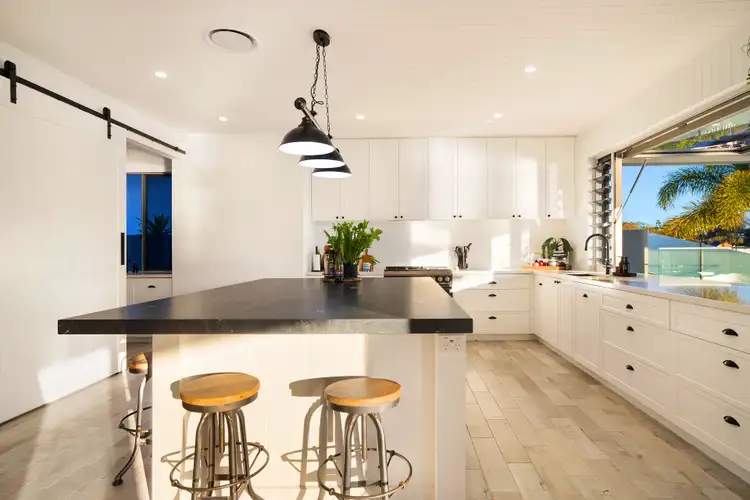 View more
View more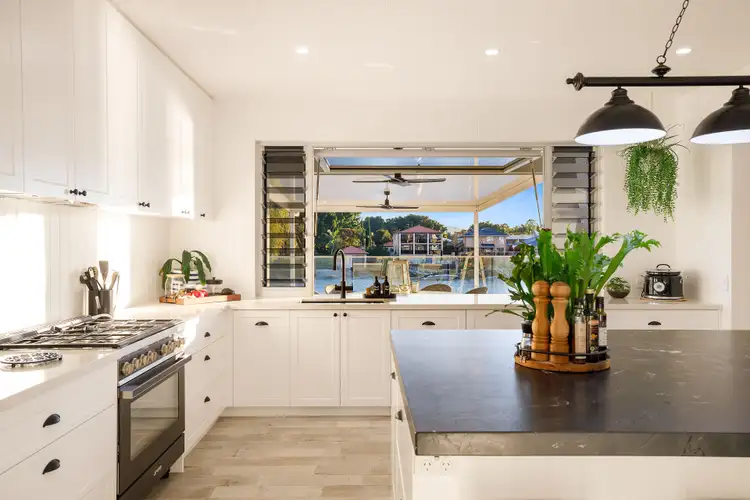 View more
View more
