$1,050,000
3 Bed • 2 Bath • 2 Car
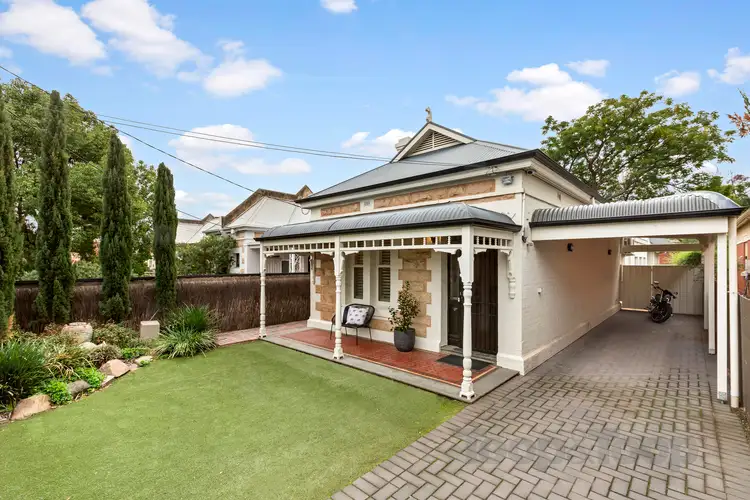
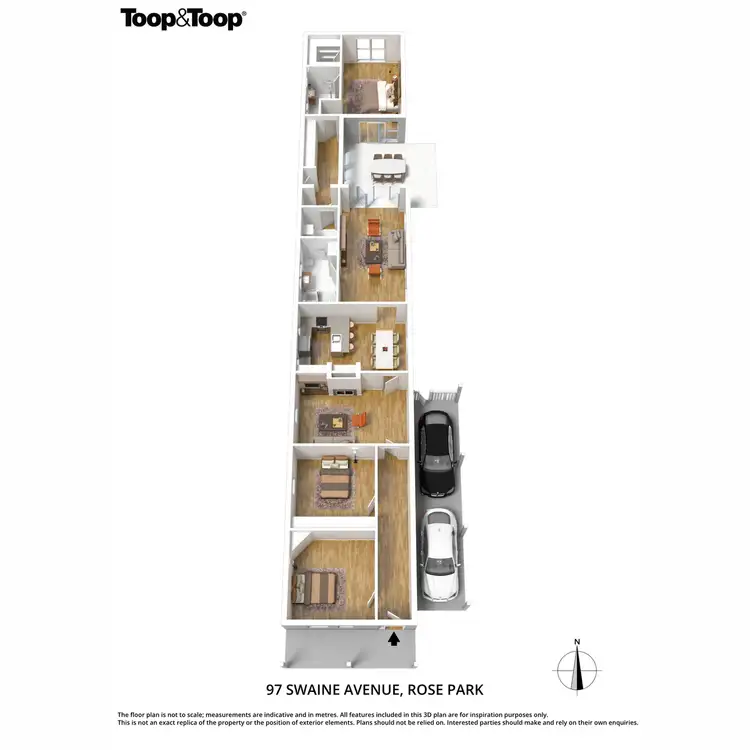
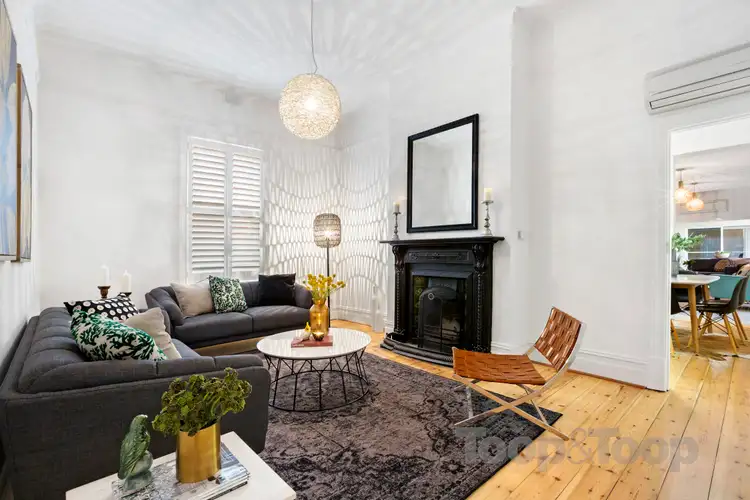
+13
Sold



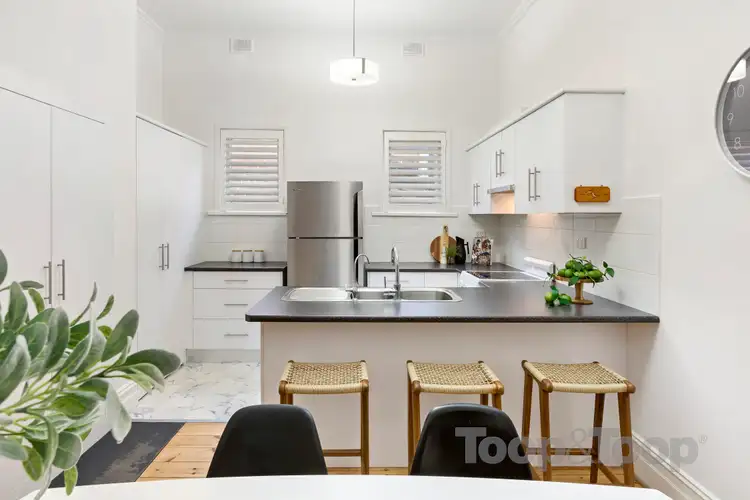

+11
Sold
97 Swaine Avenue, Rose Park SA 5067
Copy address
$1,050,000
- 3Bed
- 2Bath
- 2 Car
House Sold on Sat 22 Jun, 2019
What's around Swaine Avenue
House description
“Picture perfect...”
Property features
Property video
Can't inspect the property in person? See what's inside in the video tour.
Interactive media & resources
What's around Swaine Avenue
 View more
View more View more
View more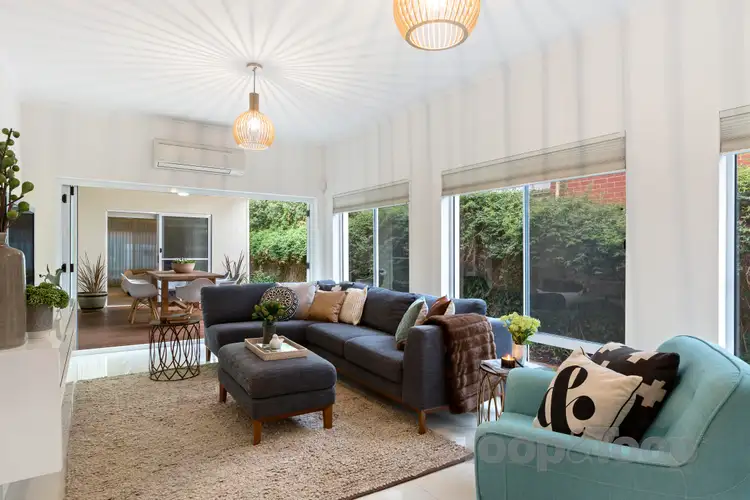 View more
View more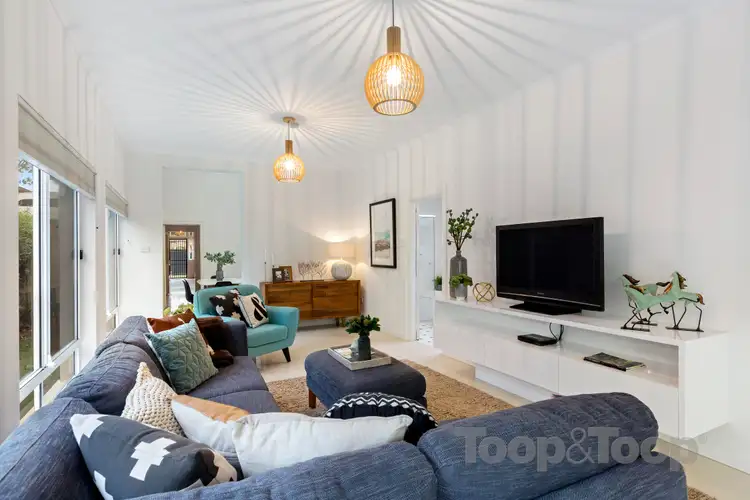 View more
View moreContact the real estate agent
Nearby schools in and around Rose Park, SA
Top reviews by locals of Rose Park, SA 5067
Discover what it's like to live in Rose Park before you inspect or move.
Discussions in Rose Park, SA
Wondering what the latest hot topics are in Rose Park, South Australia?
Similar Houses for sale in Rose Park, SA 5067
Properties for sale in nearby suburbs
Report Listing

