From the moment you enter this beautiful entertainer's home, you will be impressed by the 180-degree water and mountain views from this wonderful property.
The sense of style, light and space will captivate you with indoor/outdoor entertaining areas, full-length double-glazed windows and glass doors opening up onto a wraparound sundeck, and an expansive courtyard to entertain the night away.
The chef inspired kitchen features an induction cook top, 90cm wide stainless-steel oven, range hood, stainless-steel dishwasher, engineered concrete island bench, plenty of storage and bench space, double pantry, utility cupboard, soft close drawers and doors, double fridge space and a breakfast bar for 5.
An open plan kitchen, dining, spacious living room and courtyard all make the most of the amazing water and mountain views. Whether cooking up a storm in the kitchen, relaxing in the living room or enjoying the sunshine while eating breakfast in the courtyard, the views are beautiful and mesmerizing.
The king size master bedroom suite with walk-in robe, luxurious ensuite with a relaxing engineered stone freestanding bath, walk-in separate shower, toilet and vanity is sure to impress.
The spacious fully lined large garage with remote control door, plenty of storage space, internal access, and powder room completes the first-floor accommodation.
The beautiful and elegant stainless-steel and Tasmanian oak staircase leads you down to the central second living area. The second and third bedrooms are king size bedrooms with generous built-in robes and fantastic water and mountain views.
A family sized bathroom with walk-in separate shower, vanity, separate toilet and a separate laundry with storage and direct outside access complements the home beautifully.
The spacious media room or large studio offers the family a very flexible working space or with a little alteration a fourth bedroom if required, this completes this well designed and built family home.
The property offers a relaxed and comfortable lifestyle, with its elevated setting granting superior views, privacy and abundant natural light / sunshine, an inspection is a must to appreciate this wonderful property.
Located within walking distance to the foreshore walking tracks, public transport, parks, beaches and a short drive to Shoreline Plaza, pharmacy, cafes, schools, gym, bowls club, Sunshine Tennis Club, and only 20 minutes' drive to Hobart CBD.
Property Features: -
-Spacious living areas with direct access to outdoor entertaining areas
-Spacious courtyard with superb water and city views, perfect for entertaining
-Wonderful water and city views from kitchen, dining room and living room
-Solar panels-2kw of power generation (upgradable 5kw inverter)
-Double-glazed windows and double-glazed doors
-Ducted Reverse cycle air conditioning for efficient heating and cooling
-LED down lights for beautiful low-cost lighting
-Spacious and private property with a north / west aspect
-Large laundry with built-in storage and outside access
-Direct internal access from remote control large garage & off-street parking
-NBN
-Fully landscaped property with established low-maintenance gardens
-Close to public transport
-House size of 320m2 approx. includes garage space of 33m2 approx.
For further information or a private inspection, please call Brendon on his mobile phone.
The information contained herein has been supplied to us and we have no reason to doubt its accuracy, however, we cannot guarantee it. Accordingly, all interested parties should make their own enquiries to verify this information.
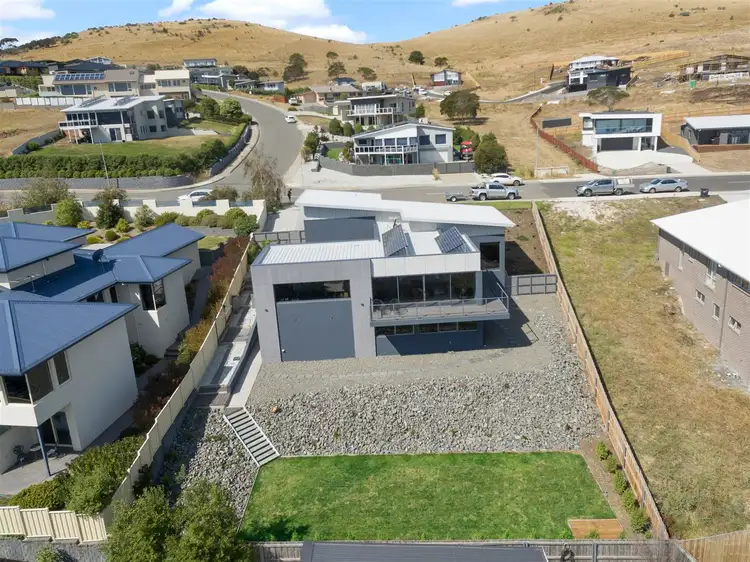
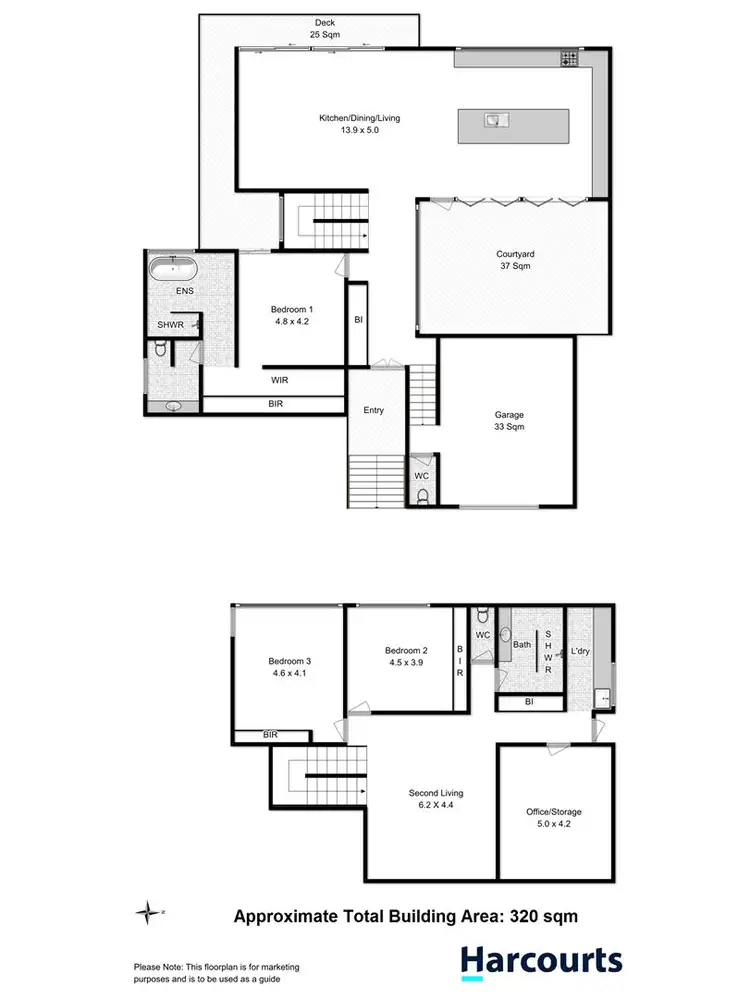
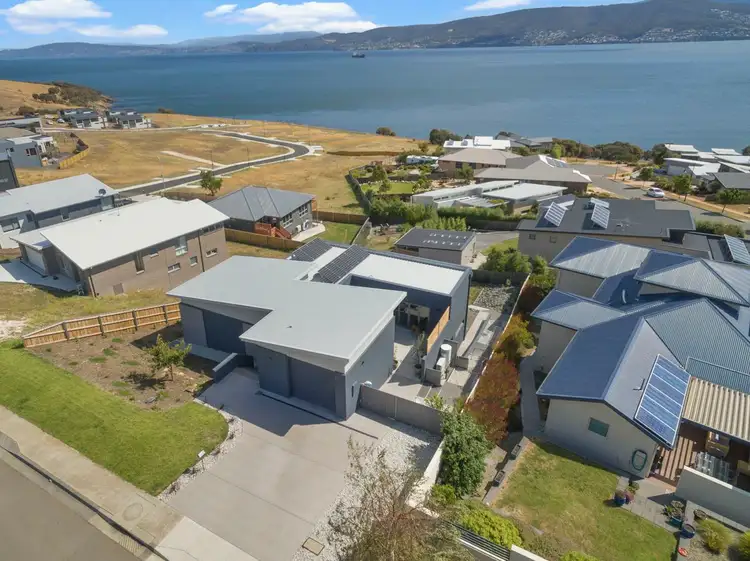
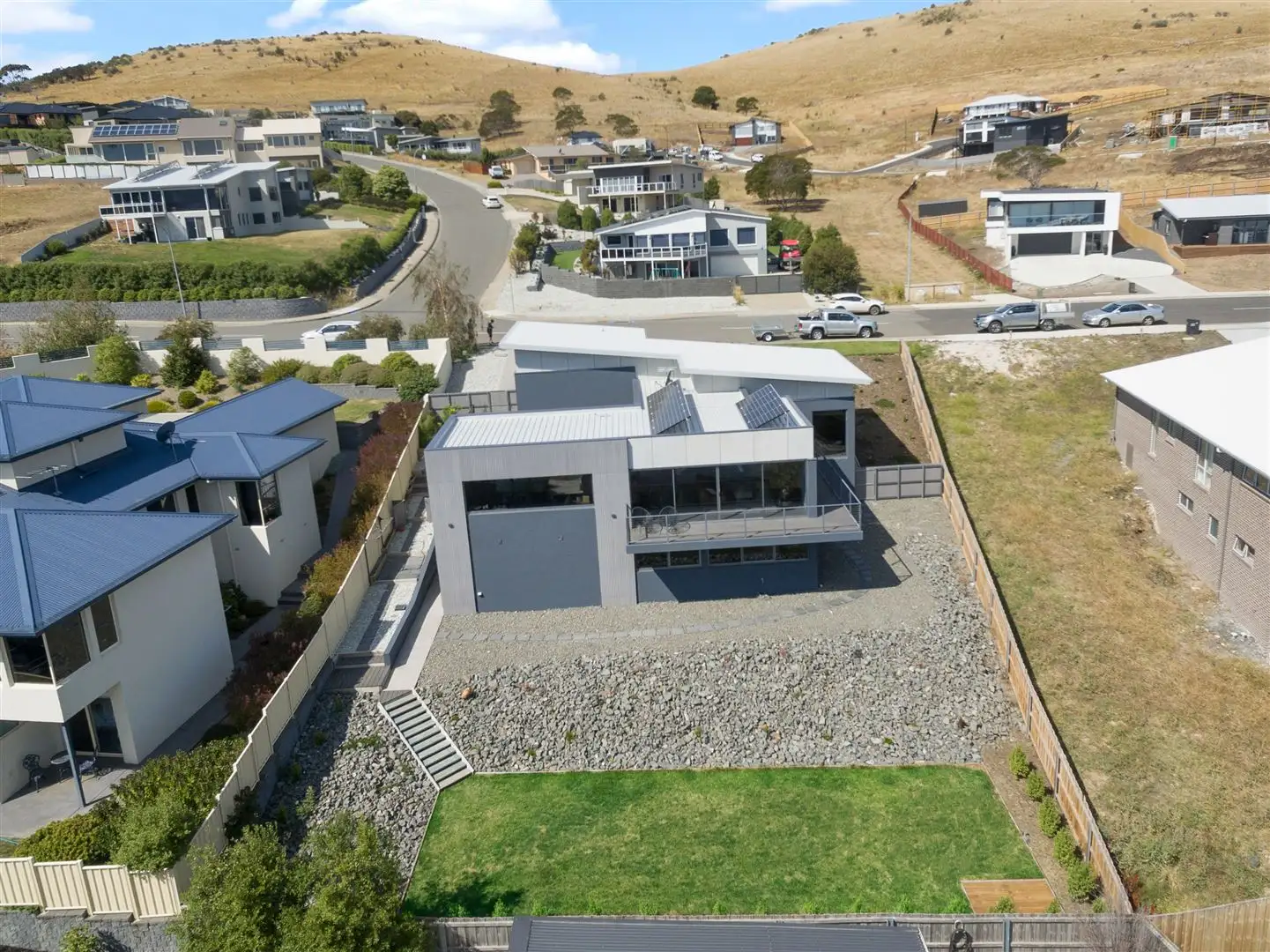


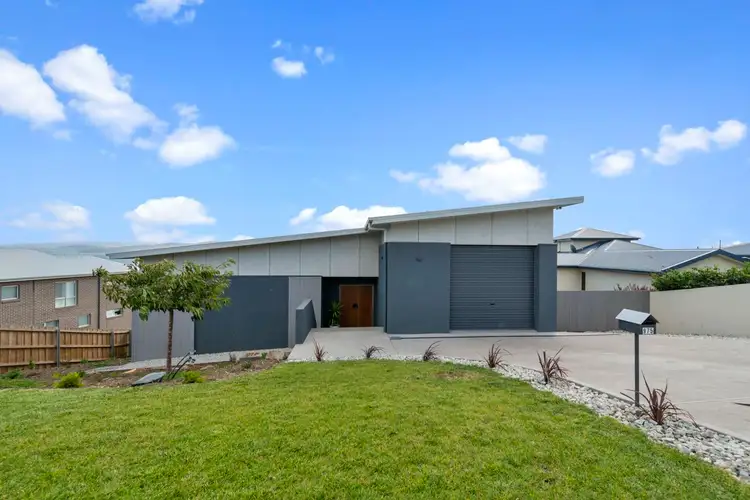
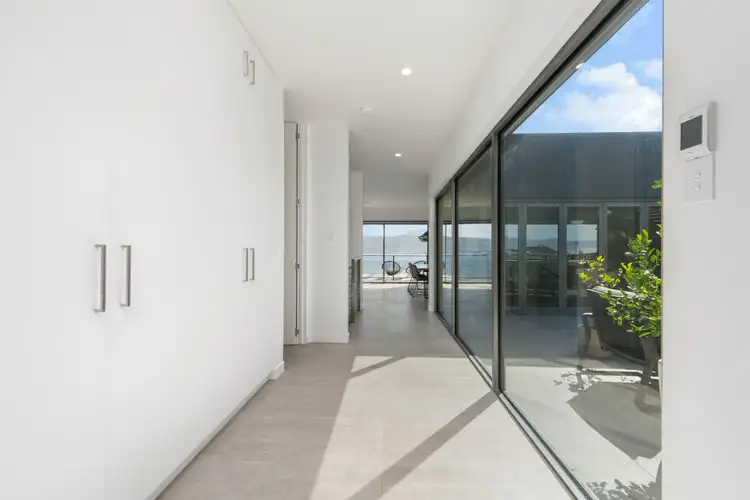
 View more
View more View more
View more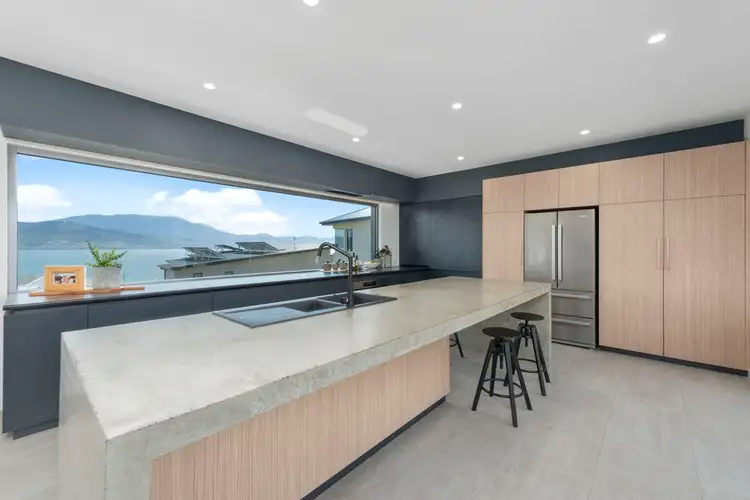 View more
View more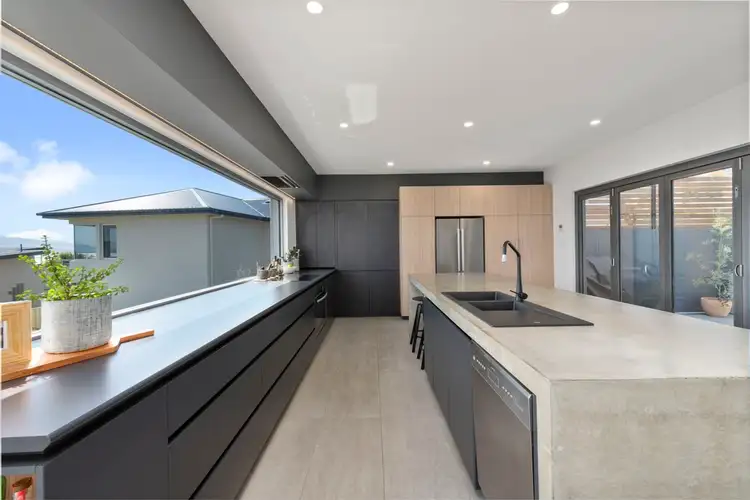 View more
View more
