This wonderful property is sure to impress you with its magnificent water and mountain views and offers a relaxed and elegant lifestyle.
A chef inspired kitchen, which is at the very heart of this beautiful home, boasts a wide island bench with engineered stone benchtops, an in-built double black granite quartz sink and quality stainless steel appliances including a double drawer dishwasher, range hood, 90cm cooktop, 90cm wide electric oven and a double fridge cavity. Soft close drawers and cabinetry doors provide great storage space and a sleek look. The walk in pantry is another great feature of this elegant kitchen.
The open plan living and dining spaces are perfect for entertaining friends and family or for relaxing while soaking in the splendid water and mountain views via the large viewing window in the living area. Highlight side windows on each side of the room ensure plenty of natural light and privacy.
From the kitchen you can venture outside onto a large deck via sliding stacker to enjoy spectacular views. There is a sheltered and partially covered entertaining/BBQ space, which allow you to entertain outside in any weather.
The top floor is complemented with a grand master bedroom with access to the deck and views of the twinkling night scape of the city from the comfort of your bed. The bright ensuite off the master bedroom features a large walk in shower, toilet and sit down double vanity, as well as a spacious walk in robe.
Other features of this gorgeous home include a separate family/media room which could be easily converted to a fifth bedroom if required, a private study, a separate powder room and a spacious laundry with ample storage and bench space, as well as a double garage with internal access.
The remaining three King size bedrooms are located on the ground floor of the house to ensure privacy and comfort. Each fitted with spacious built in robes and large windows to make the most of the views.
The ground floor also features a third living area, which would be an ideal retreat for children of any age, and a bright and light family sized bathroom with a large shower, relaxing bath, towel rail, large mirror, elegant vanity and plenty of natural light.
As this is a relatively recently built home (2018), the design of the outdoor space has been left as a blank canvas for the new owner to complete with their own requirements.
This attractive property is located in the popular and fast growing suburb of Tranmere on the Eastern Shore, only 20 minutes away from the Hobart's CBD. Shoreline Shopping Plaza is only a 5- 7 minute drive away, so are tennis courts, public schools, gyms, swimming pools, and many other attractive facilities. There are many great walking tracks and playgrounds in Tranmere for the whole family to enjoy.
-Three separate living rooms
-Four king size bedrooms, with an option of a fifth bedroom
-Beautiful water and mountain views
-Spacious sundeck
-Double glazed windows and sliding doors
-Double garage with internal access
-House size of 286m2 includes 40m2 garage space
For more information or a private inspection please call Brendon on his mobile.
The information contained herein has been supplied to us and we have no reason to doubt its accuracy, however, we cannot guarantee it. Accordingly, all interested parties should make their own enquiries to verify this information
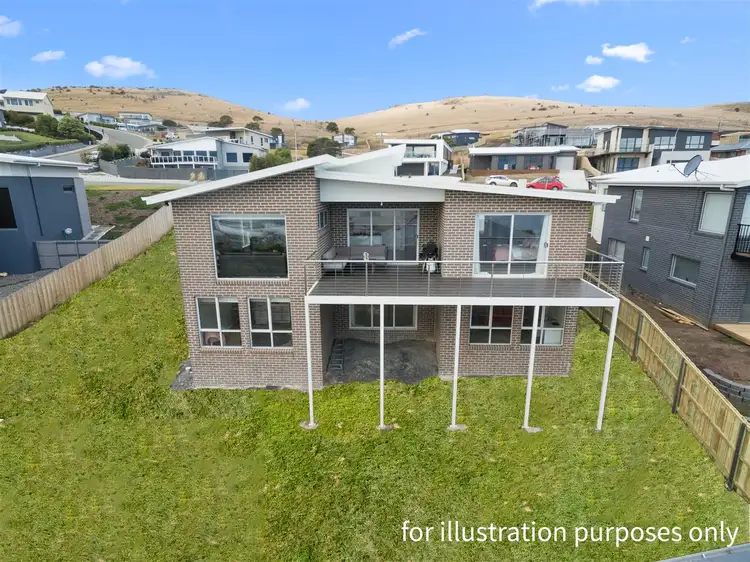
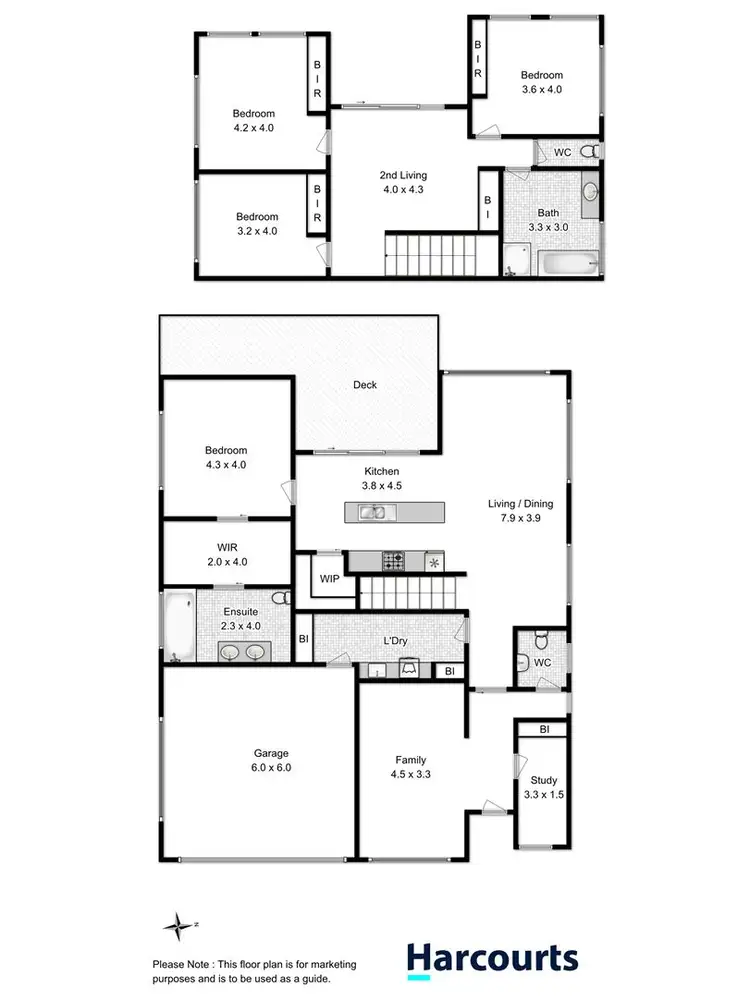
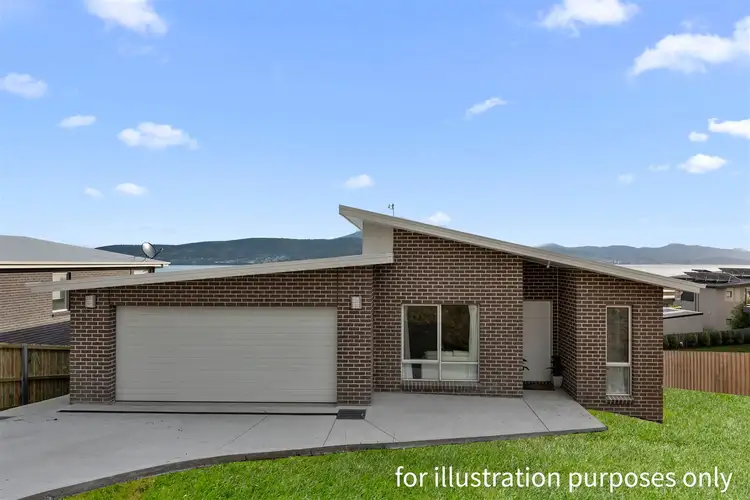
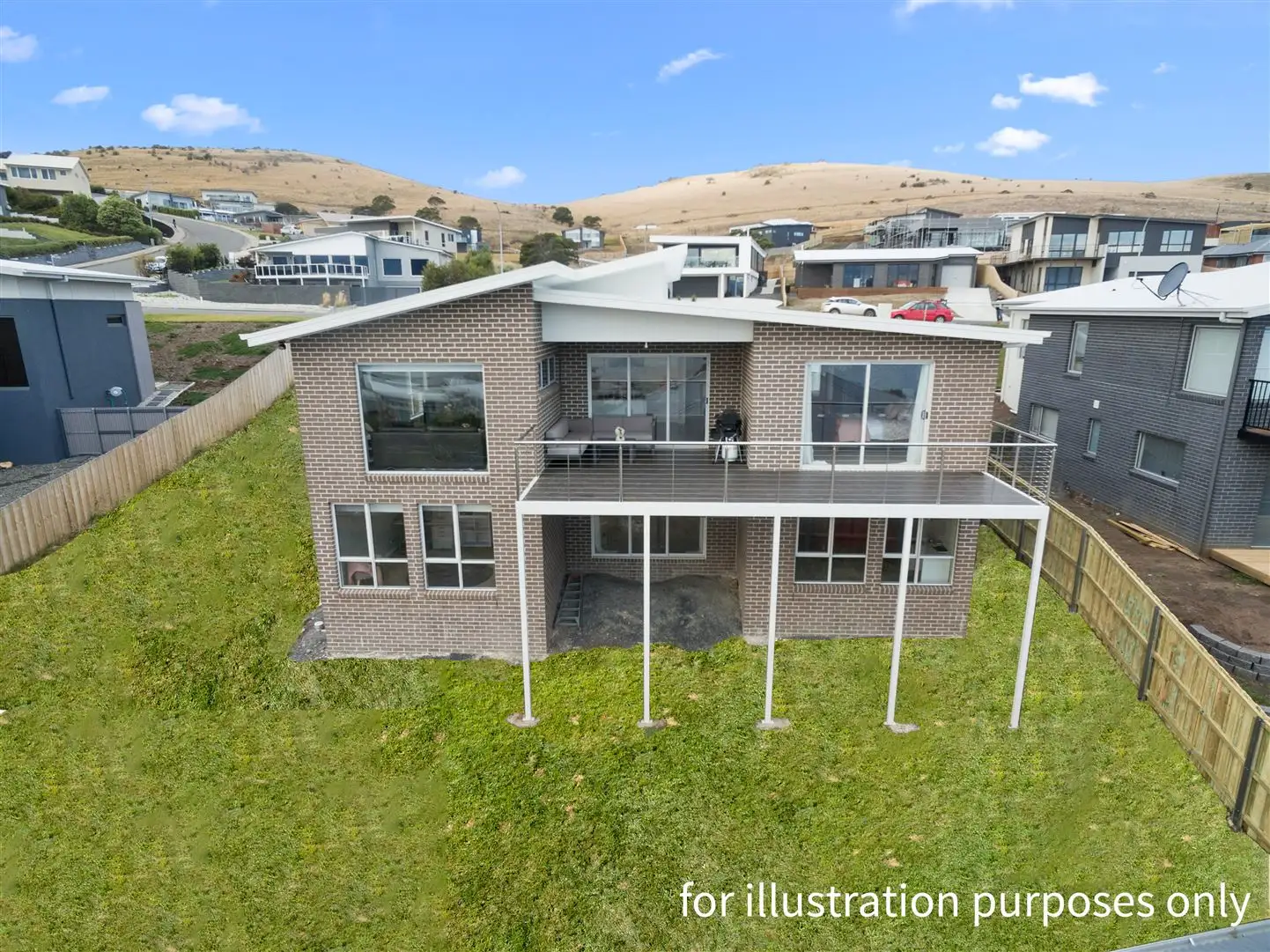


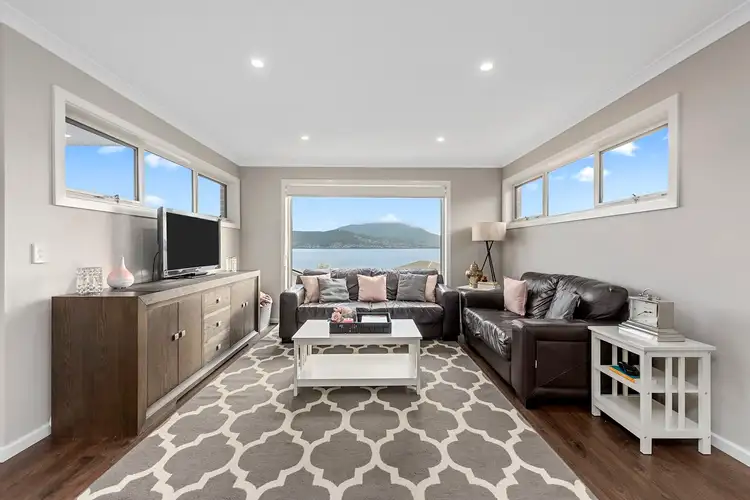
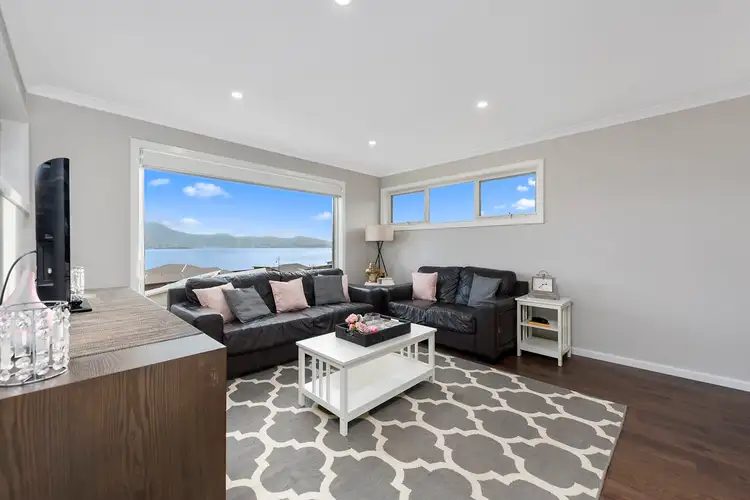
 View more
View more View more
View more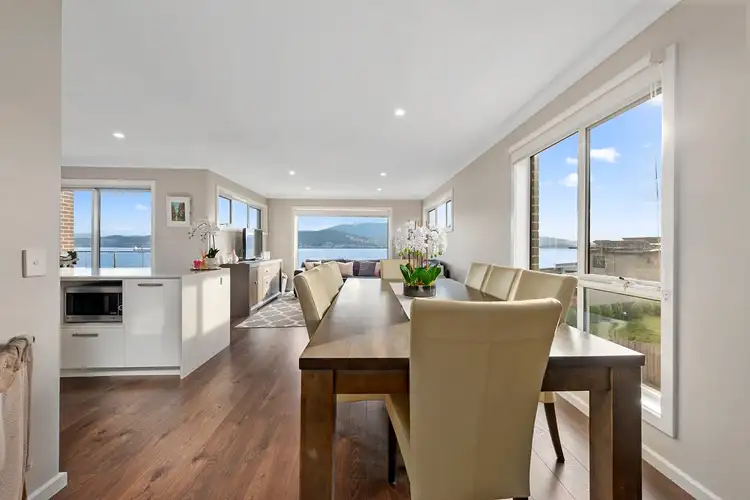 View more
View more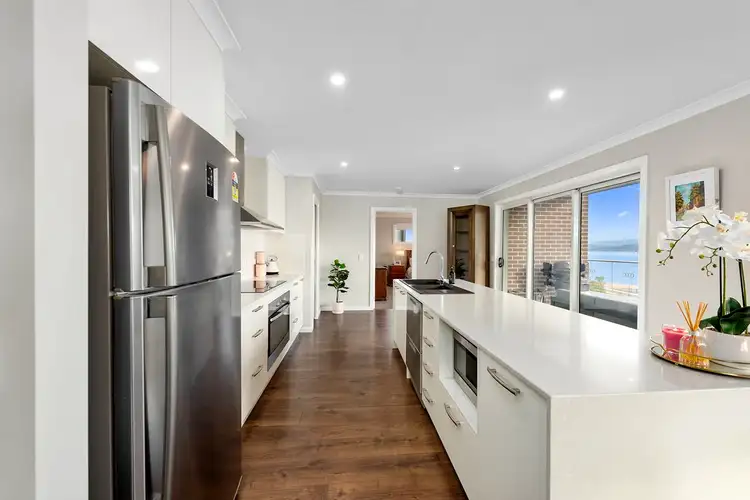 View more
View more
