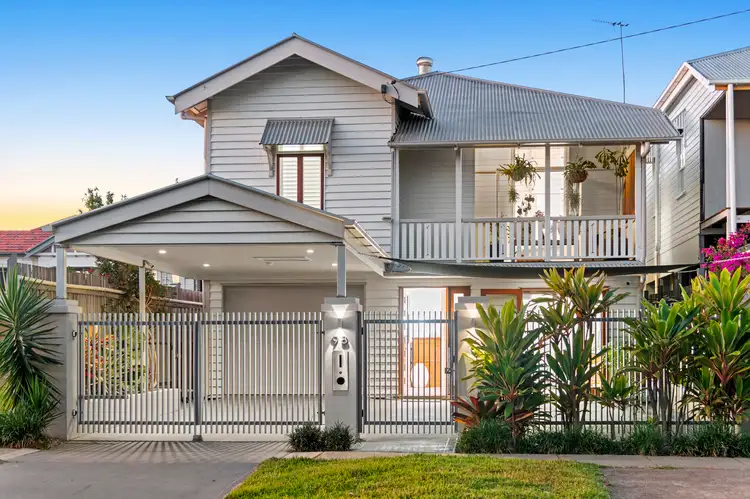ANOTHER EXCLUSIVE PROPERTY MARKETED BY PINEAPPLE REALTY - BE QUICK
A contemporary design beautifully blended with original Queenslander features, this beautiful home is stylish and well-proportioned, with living spaces that perfectly respond to current-day lifestyle needs.
Spread over two generous levels and featuring an excellent layout for in/outdoor entertaining, it is a very comfortable, stylish family home in a great location.
Entering this home, you are warmly welcomed by the beautiful white epoxy flooring that sings contemporary styling. This level features a front-facing bedroom or office, with another large bedroom, a full bathroom, open lounge space, and a secondary kitchen with hidden laundry. This separated space is ideal for guests or teenagers. Open the French doors at the back to the fully fenced, peaceful open-garden space with a stunning swimming pool and twin hardwood decks.
Then venture upstairs to the character-filled fresh and breezy open lounge, dining, and central kitchen, linked by beautiful hardwood flooring. The primary bedroom, with ensuite and walk-in dressing room, benefits from a sweet veranda – perfect for a morning coffee or viewing evening sunsets – while the two additional bedrooms and main bathroom are ideal family spaces.
A major drawcard of this home is the large upstairs, covered outdoor deck with a breakfast bar – perfect for relaxing, entertaining, and barbeques and you will love the warm natural north-facing light that enters this home through the white shutters.
Multiple additional features include a garage, carport, ducted air conditioning, rainwater tank and extensive solar energy system.
Be quick! A home like this, in such a highly sought-after location with shops, restaurants, cafes and public transport options all within walking distance, won’t last long on the market.
Highlights
• Modern living and dining
• Dual living potential with two kitchens, two lounges
• Gourmet kitchens with granite benchtops that includes S/S oven, gas cooking, hot plates, range hood and dishwasher
• 3 tiled bathrooms, all with shower roses and a corner spa bath
• Double bedrooms with built-in wardrobes
• Large 5th bedroom or office with additional separate front door access for i.e., home business, guests or Airbnb potential
• Ducted aircon throughout the house. 4 ceiling fans
• Pleasant airy and leafy aspects
• Great privacy with multiple decks/outdoor areas
• High-quality concrete pool with automatic cleaner and cleaning system.
• Secure garage with remote automatic garage door (undercover parking for 3 vehicles)
• Minutes access to train, city bus, shops and Racecourse Road cafes, and restaurants.
• Pet-friendly, fully fenced, extra secure with side gates.
• Remote controlled entrance car gate, remote electric entrance entry access gate
• Entrance intercom system, EUFY security system with cameras (accessible remote, i.e. by mb phone)
• LED downlights throughout the home for low-cost energy
• Large 7,5kw solar system for low living cost
• Timber floorboards (upstairs), high-quality commercial-grade epoxy floor system (ground floor)
• Extra storage
Looking for a home or an investment property, this property has so much to offer.
Proudly marketed by Pineapplerealty.com.au - in association with Link living








 View more
View more View more
View more View more
View more View more
View more
