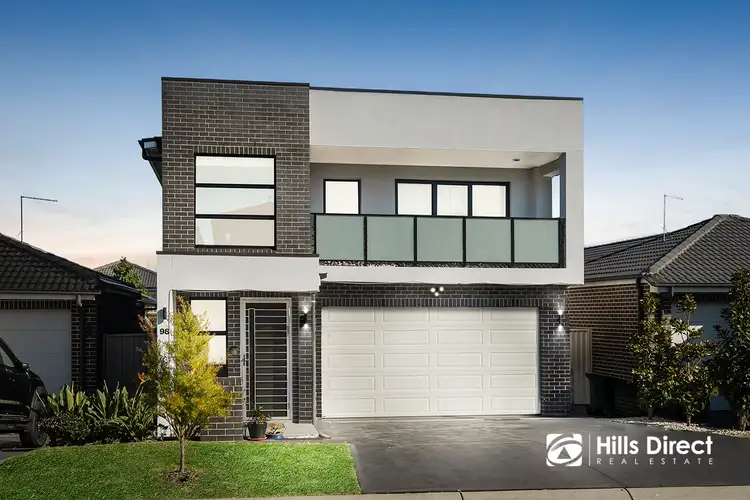Eddie Quispe of Hills Direct is delighted to present this stunning contemporary family residence, perfectly positioned in a peaceful no-through-road for ultimate tranquillity and privacy. Ideal for growing families or multi-generational living, this home offers generous proportions, in-law/guest accommodation downstairs, and a location that's second to none – within walking distance to schools, shops, parks and bus stops, and just a short drive to Tallawong Metro Station. A relaxed yet sophisticated lifestyle awaits!
- The striking modern façade creates instant curb appeal, enhanced by partial rendering, manicured lawns and gardens, and the added benefit of having single-storey neighbours on either side – allowing sunlight to flow freely and fill the home with warmth throughout the day
- Inside, sleek floor tiles guide you through the hallway into a spacious open-plan living and dining area, complete with a ceiling fan and stacker doors that open to the alfresco – creating the perfect setting for entertaining guests or relaxing with family
- At the heart of the home lies a show-stopping kitchen, appointed with 40mm stone benchtops, an island bench, 900mm gas cooktop, in-wall oven, and a panoramic splashback window surrounded by marble-look tiles. A large butler's pantry adds even more convenience, featuring an additional sink, dishwasher, and cabinetry
- Upstairs, the central rumpus room with floorboards and a ceiling fan offers a quiet space for teenagers or kids to unwind
- The oversized master suite is a light-filled retreat, boasting an expansive private balcony with glass balustrades, a walk-in wardrobe, ceiling fan, and a luxe ensuite with floor-to-ceiling tiling, a double vanity, semi-frameless shower with niche, and toilet
- Three additional oversized bedrooms are located on the upper level, all with mirrored built-in robes and ceiling fans – the rear rooms enjoying beautiful mountain views. A fifth bedroom downstairs with a nearby third bathroom provides the perfect set-up for guests or in-laws
- The main bathroom mirrors the ensuite's elegant design, showcasing floor-to-ceiling tiles, a semi-frameless shower with niche, free-standing bathtub, vanity, and toilet
- Outdoors, the inviting alfresco area is complete with a deck and pergola extension, offering ample space for year-round entertaining. Low-maintenance lawns and gardens make outdoor living effortless
- Additional features include ducted air conditioning, 6.6kW solar panels, LED downlights, alarm system, square-set cornices, under stairs storage, linen storage, lockable screen door for security, and a double automatic garage with internal entry and storage cabinets. The home also features concrete slab construction between levels, ensuring no footsteps or noise are heard from upstairs while you're downstairs.
Location Highlights:
- Approx. 1.1km walk to Riverbank Public School
- Approx. 700m walk to The Ponds High School
- Approx. 1.2km walk to St John Paul II Catholic College
- Approx. 1.9km walk to The Ponds Shopping Centre
- Approx. 1.6km walk to Aurora Park
- Approx. 3km to Tallawong Metro Station and Tallawong Village
- Approx. 3.2km to Schofields Train Station and Schofields Village
- Approx. 5km to Rouse Hill Town Centre
- Approx. 1.5km to Aldi Quakers Hill
This home blends practicality with prestige and delivers on every level – location, layout, and lifestyle. Don't miss this incredible opportunity to make it yours!
*****
Disclaimer:
The above information has been gathered from sources that we believe are reliable. However, we cannot guarantee the accuracy of this information and nor do we accept responsibility for its accuracy. Any interested parties should rely on their own enquiries and judgment to determine the accuracy of this information. For inclusions refer to Contract.








 View more
View more View more
View more View more
View more View more
View more
