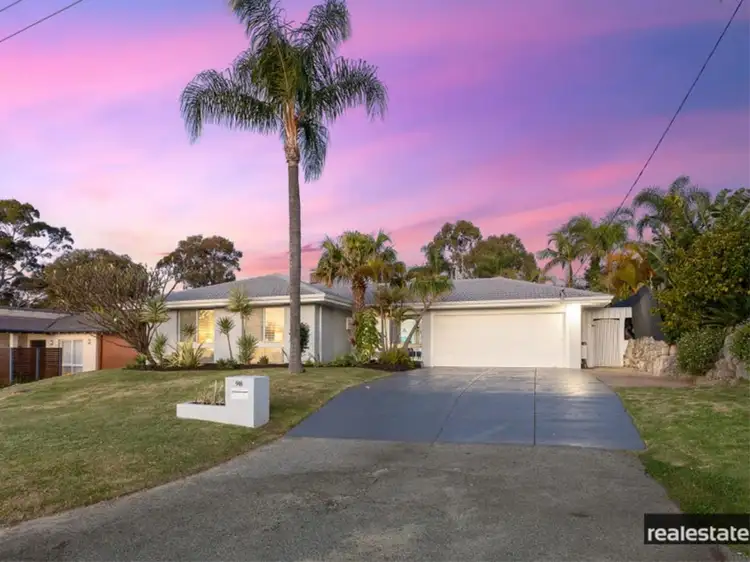PERFECT FAMILY OASIS
Sitting in a quiet street close to parks and local amenities, it doesn't get much better than this for lifestyle and convenience in Warwick! This fabulous family home on a 729sqm elevated block sits in a quiet cul-de-sac position, with a park just 50m from your door.
Offering 3 spacious bedrooms plus study nook, 2 bathrooms, 2 separate living areas, 2 outdoor entertaining areas, sparkling below ground pool and a gourmet pizza oven - perfect for entertaining all year round!
The open plan, renovated kitchen overlooks the family meals and outdoor entertaining area. With sleek monotone cabinetry, stainless steel appliances, gas cooking, separate pantry and a breakfast bar- this will quickly become your morning family hub!
The large open plan living and study zone comes complete with stunning LED lights and easy-care laminate timber floors, roller blinds and ducted air-conditioning.
The backyard offers a true tropical oasis for the family with two separate entertaining areas, beautiful decking, breathtaking greenery, a gourmet pizza oven and fantastic attention to landscaping detail, all overlooking the sparkling below ground swimming pool just waiting to be enjoyed.
It's difficult to do justice to the work and care that has gone into crafting such an amazing family home, so come and experience this resort style home and start living the dream you and your family deserve.
FEATURES INCLUDE:
- 729sqm elevated block
- 3 Good sized bedrooms
- 2 renovated bathrooms, full height tiling throughout
- Study / Home office nook
- Spacious master with WIR & well-appointed Ensuite
- Large open-plan kitchen with gas cooking, overlooks dining & outdoor areas
- Family room adjoining the dining, with sliding door access to the outdoor area
- Separate laundry room positioned off the kitchen and access to the outdoors
- Ducted evaporative air-conditioning throughout the main dwelling
- Quality LED lights throughout the main dwelling and outdoor areas
- Expansive, paved & covered alfresco entertaining area with decking
- Gourmet pizza oven
- An additional outdoor elevated entertaining space in the back garden, artificial lawn and under the shade of beautiful trees
- Massive, sparkling concrete swimming pool
- Double garage under the main roof and loads of off-street & driveway parking for additional vehicles/caravans
- Large lawn area out the front
- 10x Solar Panels
- and much more!
Become part of an exceptional local community with easy access to an abundant list of amenities. Walking distance to numerous parks and easy access to freeway & public transport - it is easy to see why Warwick is highly desirable to young families and professionals who work between Joondalup and the CBD.
NEARBY AMENITIES
350m nearest bus stop to Warwick Train Station
600m Hawker Park Primary School (In catchment)
800m Greenwood Hotel
1.1km Warwick Senior High School (In catchment)
1.2km Warwick Train Station
1.3km Warwick Grove Shopping Centre
2.2km Glengarry Private Hospital
2.4km Carine Glades Tavern
2.5km Carine Skate Park
3.7km Marangaroo Golf Course
6km to Marmion/Watermans Bay Beach
7.2km Hillarys Boat Harbour
OUTGOINGS
- Council Rates: $1,719.35/a
- Water Rates: $1,171.86/a
Don't miss your opportunity to secure your dream family home, call Terry Lu on 0410 213 027 or Jasmyn Wright on 0488 488 644 today!
DISCLAIMER:
All distances to amenities are estimations obtained from Google Maps. All sizes of the property are estimated, and buyers should rely on their own measurements when onsite. Buyers are to rely on their own due diligence prior to purchasing.








 View more
View more View more
View more View more
View more View more
View more
