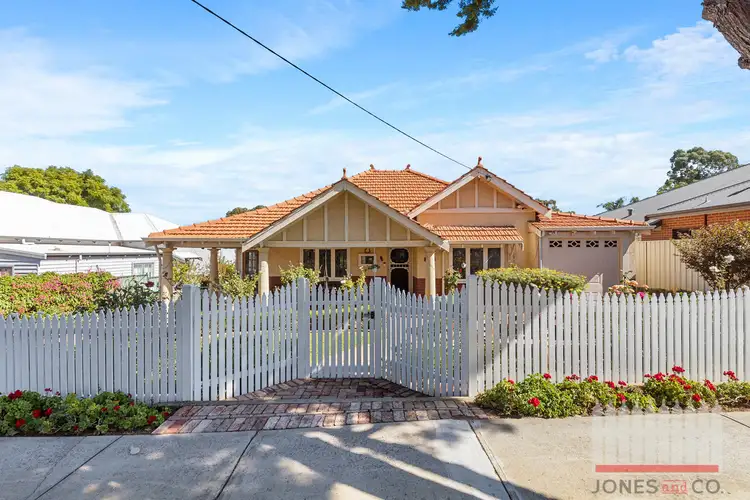Built in approximately 1935 as part of Bassendean's famous “Tanner's Estate”, this inter-
war-style 3 bedroom 2 bathroom Californian Bungalow doubles as a fantastic family home
on a huge 828sqm (approx.) block with absolutely everything – including heaps of room
for a future swimming pool in the backyard.
Beyond a gorgeous white picket fence and front gates – including a driveway gate that
secures extra parking space for multiple cars – lies a stunning character interior with solid
Jarrah wooden floorboards, feature high ceilings, decorative ceiling cornices and exquisite
skirting boards. At the front of this immaculate house lies a welcoming master-bedroom
suite with twin mirrored built-in wardrobes, split-system air-conditioning and a modern
ensuite bathroom – comprising of a shower, toilet and vanity. In between is a separate
study/office area with its own private French-door access to and from the delightful front
verandah.
The second front bedroom also has mirrored built-in robes, whilst a light, bright and
charming main family bathroom comprises of a claw-foot bathtub, a showerhead and a
vanity. Double leadlight doors open into the dining room where you will discover matching
leadlight windows and a wood-burner fireplace – just in time for winter.
The kitchen and open-plan family area is split-system air-conditioned and comes well-
equipped with a double storage pantry, a stainless-steel range hood, a five-burner gas
cooktop, an under-bench Artusi oven, a stainless-steel Fisher and Paykel dishwasher,
timber bench tops, a circular sink, a water-filter tap and a breakfast bar for casual meals.
Double French/security doors seamlessly extend entertaining outdoors to a pitched
alfresco patio at the rear, boasting two ceiling fans, remote-controlled café blinds and
quality Blackbutt wooden decking.
The backyard is massive and has plenty of lawn space for the kids and pets to play in
unison, whilst drive-through access into an enormous remote-controlled double lock-up
garage-come-powered workshop is another outstanding plus. The workshop is air-
conditioned and insulated too, with plumbing provisions for a toilet in place. A second
driveway reveals access into a remote-controlled lock-up single garage as an added
bonus.
You will absolutely love living close to lush local parks, Bassendean Primary School, the
Cyril Jackson Senior Campus and Recreation Centre, bus stops, Bassendean Train
Station, cafes, bars, eateries, Bassendean Shopping Centre, the heart of old Guildford
town and even our picturesque Swan Valley – as well as the Swan River and all of its
natural glory. A slice of Bassendean history awaits you here. Come and experience it all
for yourself!
Other features include, but are not limited to;
Rear utility room with access into the separate laundry
Hallway storage
Feature ceilings
Ducted-evaporative air-conditioning
Security-alarm system
CCTV security cameras
Instantaneous gas hot-water system
Automatic bore reticulation
Festoon lighting in the backyard
For more information, please contact Kelly Jones on 0413 147 393.








 View more
View more View more
View more View more
View more View more
View more
