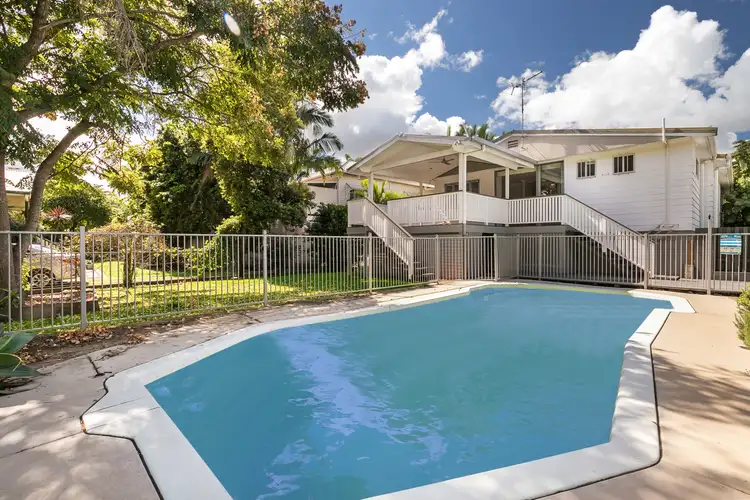Boasting a central and enticing location with a mammoth array of options at your disposal, this superb residence offers the opportunity of a lifetime. Move-in ready contemporary styling merges with a massive block to provide endless scope for a range of options! Boosted by a motivated vendor ready to sell at auction, this is the opportunity you've been waiting for!
Features Include:
- 865m2 block
- Open plan, air-conditioned lounge and dining on timber floors
- Large kitchen with surplus storage and terrific bench space
- Huge covered outdoor deck overlooking fenced, lush backyard with in-ground pool
- Four built-in bedrooms; master including contemporary ensuite
- Modern main bathroom with stone topped vanity and separate bath and shower
- High-set layout including huge utility room, three storage rooms, workshop and laundry
- Single garage with circular driveway
- Double carport with drive through access to backyard, additional single carport and huge shed
Expanding over a high-set layout, a large, versatile floor plan offers scope for profit boosting updates along with upgraded contemporary comfort. Beautiful polished timber floors extend within a large open plan lounge and dining; a timeless palette and reverse cycle air-conditioning impressing immediately upon entry. The large kitchen occupies a generous footprint, set in a U-shaped layout with good storage, expansive bench space and an industrial aesthetic. Ready to use now there is also brilliant scope to upgrade to a modern masterpiece if/when desired.
Drawing you outside, glass sliders extend at the rear of the home, opening up to allow seamless flow onto a large deck with gabled roof. Enjoy the best of alfresco living whilst overlooking the lush, green backyard below; fenced with established greenery. A huge shed and separate undercover area are tucked at the back with plenty of fenced yard space for children and pets to play, along with a huge in-ground pool.
Four built-in bedrooms are positioned on the upper level; the master including a contemporary ensuite with stone topped vanity. The main bathroom also stylishly impresses and includes a separate bath and shower along with stone topped vanity and generous space. Capitalising on its versatile high-set layout, there is a colossal amount of space and opportunity downstairs with the current layout consisting of a utility room, three large storage rooms, workshop, laundry and single lock-up garage. Additionally, there is also a large dual vehicle carport with drive through access to the backyard, along with a circular driveway offering the grandeur of yesteryear.
Along with the option of moving in and enjoying living in highly desired location, there is huge potential available to you. Situated in a quiet street, this is one of Mitchelton's highest sought-after locations, walking distance to the fabulous Blackwood Street precinct, train station and Brookside Shopping Centre. Going to auction with a motivated vendor - this is an unbeatable opportunity!
Location Snapshot:
• 550m to Mitchelton Train Station
• 600m to Blackwood Street Precinct and Farmers Markets
• 300m to Brookside Shopping Centre
• 400m to Teralba Park
• 700m to Mt Maria College
Location Information:
Just 9km from the Brisbane CBD, Mitchelton blends convenient lifestyle living with green, suburban space! Offering the best of inner-city lifestyle without the hustle and bustle, you'll find Brookside Shopping Centre offering all the goods and services required at the heart. There are express city buses, train station, and Kedron Brook bike and pathways servicing the suburb. The Blackwood Street precinct provides a plethora of cafes and restaurants with its famous monthly Farmer's Markets a must do! With multiple schooling options, both private and state, as well as higher learning opportunities nearby, it is a suburb that provides everything for everyone.








 View more
View more View more
View more View more
View more View more
View more
