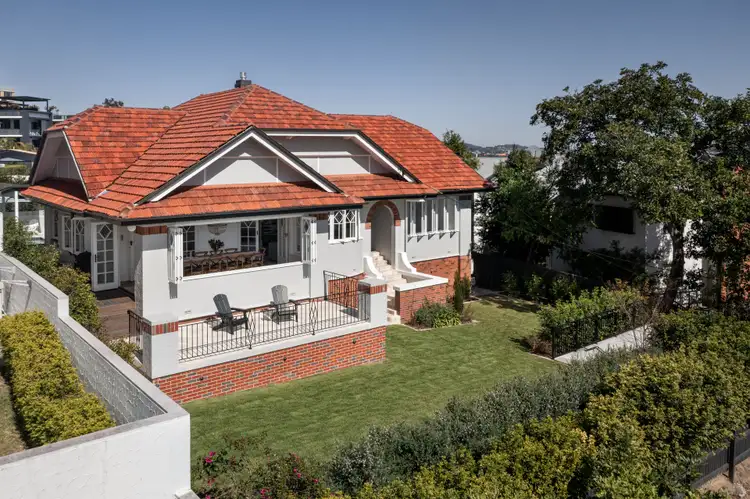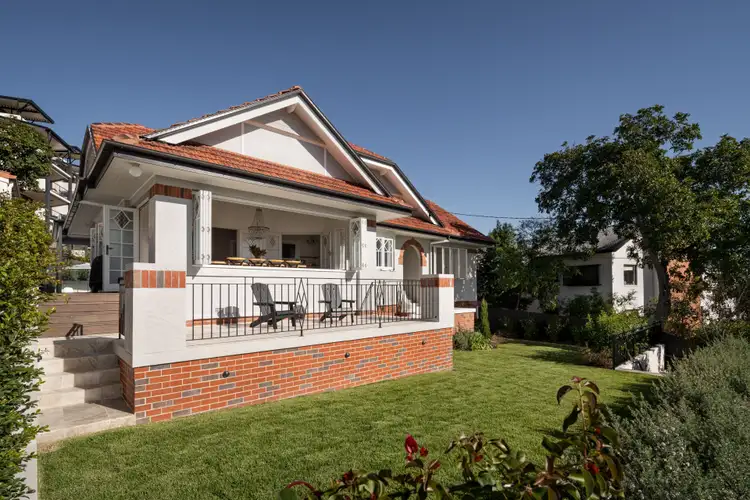Showcasing a premier position resting high on the hilltop, this private hideaway captures mesmerising vistas that span 180 degrees across the Brisbane landscape. Gazing over the sweeping river, city, Story Bridge, New Farm and Hamilton Hill, 'Barlow' is an Interwar era Californian Bungalow boasting dual access via Norman Crescent and Wynnum Road.
Meticulously reconditioned with a French luxe aesthetic, the sprawling design exudes a romantic feel that matches the majesty of the river views. The beautiful blend of traditional and premium appointments creates a home of original character that feels brand new.
French oak floors and Travertine tiles complement the 3-metre coffered and plaster ceilings, picture rails, leadlight detailing and chandeliers. Fully weighted French bistro doors form a seamless connection between the living zones, and rows of bi-fold and casement windows invite sunshine, cross breezes and enchanting sights across the River City.
The stunning fireplace room reveals a carved mantle to match the ornate ceilings. Enjoy relaxed entertaining in the sunroom and terrazza while watching the sunrise, sunset and sunlight shimmer like diamonds on the river. The eat-in kitchen with Qasair, Miele and Falcon appliances ensures effortless cooking and dining with outlooks across the pool deck.
The house hosts five generous bedrooms and three luxurious bathrooms. The exquisite master retreat is privately positioned with a gorgeous dressing room, bay window seats, and an opulent ensuite featuring dual vanities and double showers.
An esteemed address overlooking the river and city, this breath-taking home offers but is not limited to:
• Exclusive hilltop hideaway on 819sqm block with private access
• Transformed double brick interwar era Californian Bungalow
• 180-degree Brisbane river, city, bridge, New Farm and Hamilton views
• Premium appointments with traditional and replica finishes
• Master suite with a dressing room, bay windows and luxurious ensuite
• Fireplace room, sunroom, sitting room, terrazza and pool deck
• Saltwater pool, outdoor shower, immaculate landscaped gardens and lawns
• Qasair rangehood, Falcon oven, Miele integrated dishwasher
• 5 bedrooms, 3 bathrooms, powder room, mudroom and laundry
• Jetmaster fireplace; 216 bottle cellar; keypad entry and intercom
• Chambord kitchen sink; Brodware and Perrin & Rowe tapware
• Castella and Tradco brass handles; Duce custom replica windows
• French oak herringbone floors; Travertine tiles; 3-metre coffered ceilings
• Picture rails, chandeliers, leadlight glass and ornate plaster ceilings
• Fully ducted air-conditioning upstairs; split systems downstairs
• Dual street access; triple bay garage; amazing internal storage
• Close to prestigious schools, childcare, transport and CBD
To obtain further information or to arrange a private inspection, please contact Matt Lancashire on 0416 476 480.








 View more
View more View more
View more View more
View more View more
View more
