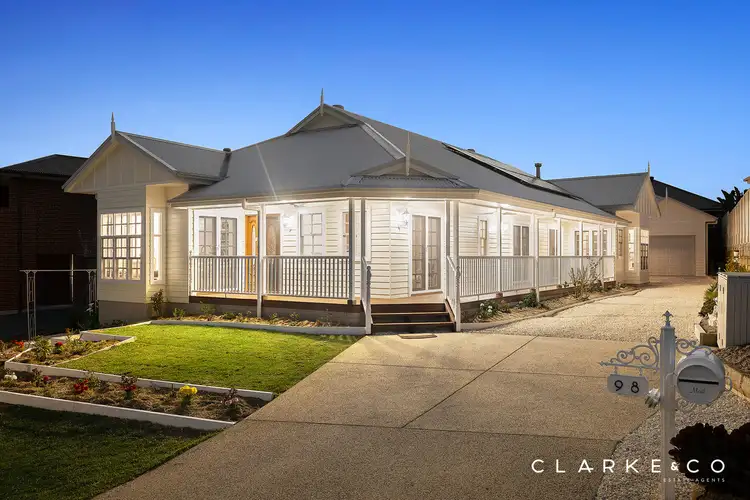Property Highlights:
- An exceptional custom designed residence boasting premium inclusions and timeless style throughout
- Daikin 5 zone ducted air conditioning, a gas fireplace and ceiling fans
- A solar system, instantaneous gas hot water, security screens and NBN FTTP
- A single bay shed with an attached studio, including a well appointed kitchenette and a powder room
- Show stopping kitchen boasting 40mm Caesarstone benchtops, an island bench with a breakfast bar and feature lighting overhead, a dual farmhouse style sink, soft close shaker style cabinetry, plumbing for the fridge, high end appliances, plus a spacious butler's pantry
- Open plan living and dining with direct access to the yard, plus an additional living room
- Three bedrooms, two with walk-in robes, all featuring French doors opening to the outdoors
- Two ensuites, plus a stunning family bathroom, all including floor to ceiling tiles, showers with a niche, heated towel rails and vanities with 20mm Caesarstone benchtops, plus a freestanding bath in the main
- A timber deck at the rear overlooking a low maintenance paved outdoor area
Outgoings:
Council Rates: $2,656 approx. per annum
Water Rates: $820.95 approx. per annum
Rental Return: $850 approx. per week
Welcome to this exceptional, custom designed country cottage, built of stunning weatherboard and a Colorbond roof this residence presents a rare opportunity to secure a home of both character and quality. With sweeping views from the front verandah, this exceptional property offers timeless charm paired with luxurious modern finishes throughout.
Gillieston Heights is a location that offers suburban convenience while keeping a relaxed lifestyle within reach. Families will appreciate nearby parklands, schooling and the new local shopping complex, while Maitland's city centre is only a short drive away. With the Hunter Expressway close at hand, weekends can be spent exploring Newcastle's coastline, Lake Macquarie or the Hunter Valley vineyards with ease.
From the street, this home immediately makes a lasting impression with a manicured lawn, established gardens and a wide timber wraparound porch, complete with wall sconces and a ceiling fan to enjoy the outlook year round.
Stepping inside, you're welcomed by soaring 10 foot ceilings, floating floorboards and plush carpets underfoot. LED downlights, roller blinds and Daikin 5 zone ducted air conditioning enhance comfort, creating a home that feels elegant yet inviting.
The main bedroom is a retreat in itself, featuring a ceiling fan, a large walk-in robe and French doors leading outdoors. Its ensuite is beautifully appointed with floor to ceiling tiles, a twin vanity with a 20mm Caesarstone benchtop and soft close shaker cabinetry, a heated towel rail, and a shower with a built-in recess and a rain showerhead.
Bedroom two also enjoys a walk-in robe, French doors and a private ensuite with matching finishes, while bedroom three provides another spacious room with outdoor access through French doors. A nearby living room sits behind double timber and frosted glass doors, with a chandelier light and versatility to be used as a fourth bedroom if desired.
The family bathroom is a statement in design, with a freestanding bath, floor to ceiling tiles, a large shower with a built-in recess and bench seat, a twin vanity, and a striking chandelier, creating a touch of luxury.
The kitchen has been designed with both style and function in mind, showcasing 40mm Caesarstone benchtops, an island bench with a breakfast bar beneath striking chandelier lighting, and a dual farmhouse sink. Soft close shaker style cabinetry is paired with glass display cupboards and a tiled splashback, while plumbing has been fitted for your fridge. Premium appliances include a SMEG 900mm oven with a 5 burner electric cooktop and an integrated rangehood, ensuring every meal is prepared with ease. Completing this impressive space, the butler's pantry adds further practicality, featuring a 20mm Caesarstone benchtop, a dual sink and a tiled splashback.
The open plan living and dining area offers a relaxed ambience, with a gas fireplace, a ceiling fan, pendant lights, bay windows and French doors opening to the rear deck.
Outside, the timber deck overlooks a low maintenance paved area, while side access leads to a single bay shed with an attached studio. The studio is a flexible addition, featuring timber flooring, LED lighting, a kitchenette and a powder room, ideal as a guest space, home office or creative retreat.
Packed with additional extras, this incredible home also includes a solar system, instantaneous gas hot water, NBN fibre to the premises and security screens throughout.
This remarkable Gillieston Heights residence combines timeless character with contemporary luxury, offering an unrivalled lifestyle opportunity for those seeking space, style and versatility. We encourage our clients to contact the team at Clarke & Co Estate Agents today to secure their inspections.
Why you'll love where you live;
- Within a short drive to the local shopping complex featuring an IGA, and an assortment of services
- Located just 15 minutes from Green Hills Shopping Centre, offering an impressive range of retail, dining and entertainment options close to home
- 10 minutes to Maitland's CBD and riverside Levee precinct
- A short drive to the Hunter Expressway, connecting you to all the sights and delights of the Hunter Valley, Newcastle's centre or the shores of Lake Macquarie with ease
Disclaimer:
All information contained herein is gathered from sources we deem to be reliable. However, we cannot guarantee its accuracy and interested persons should rely on their own enquiries.








 View more
View more View more
View more View more
View more View more
View more
