$925,000
5 Bed • 2 Bath • 2 Car • 829m²
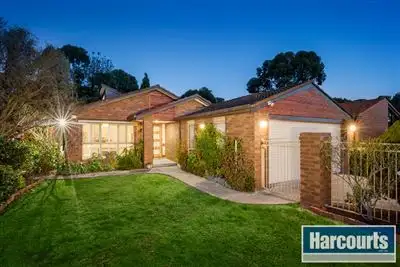
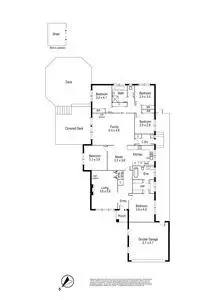
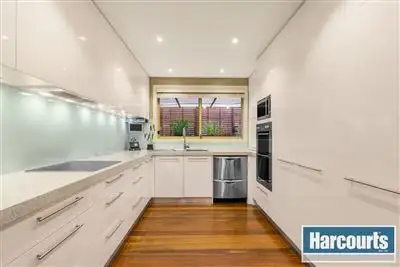
+7
Sold
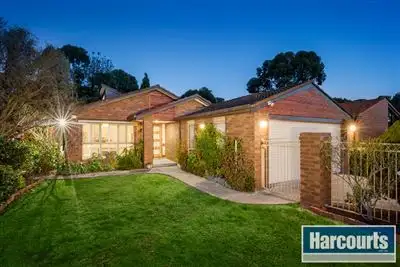


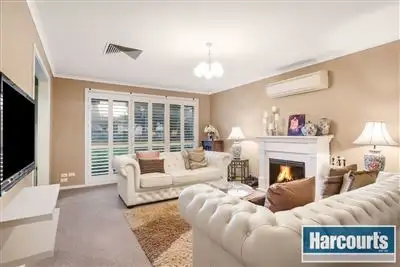
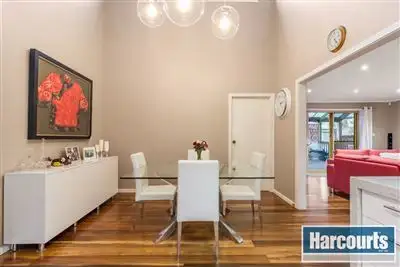
+5
Sold
98 Wakley Crescent, Wantirna South VIC 3152
Copy address
$925,000
- 5Bed
- 2Bath
- 2 Car
- 829m²
House Sold on Sun 25 Oct, 2015
What's around Wakley Crescent
House description
“All the Glamour of a Luxury Hotel”
Property features
Other features
Property condition: Renovated Property Type: House House style: Contemporary Garaging / carparking: Double lock-up Construction: Brick veneer Flooring: Timber and Carpet Kitchen: New and Modern Living area: Open plan, Formal dining, Formal lounge Main bedroom: Double, Walk-in-robe and Ceiling fans Bedroom 2: Double and Built-in / wardrobe Bedroom 3: Double and Built-in / wardrobe Bedroom 4: Double and Built-in / wardrobe Additional rooms: Family, Rumpus Main bathroom: Bath, Separate shower Laundry: Separate Views: Rural, Private, Park Outdoor living: BBQ area (with lighting, with power), Deck / patio Fencing: Fully fenced Land contour: Flat Grounds: Manicured, Backyard access Garden: Garden shed Sewerage: Mains Locality: Close to shops, Close to transport, Close to schoolsLand details
Area: 829m²
Interactive media & resources
What's around Wakley Crescent
 View more
View more View more
View more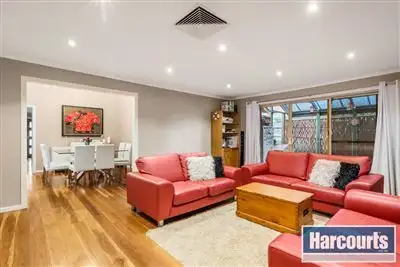 View more
View more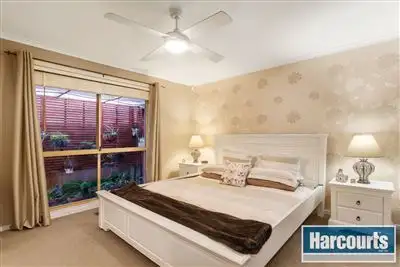 View more
View moreContact the real estate agent
Nearby schools in and around Wantirna South, VIC
Top reviews by locals of Wantirna South, VIC 3152
Discover what it's like to live in Wantirna South before you inspect or move.
Discussions in Wantirna South, VIC
Wondering what the latest hot topics are in Wantirna South, Victoria?
Similar Houses for sale in Wantirna South, VIC 3152
Properties for sale in nearby suburbs
Report Listing

