Impeccably finished, this sturdy brick residence offers a distinctive lifestyle experience ready to be savored. Exhibiting remarkable adaptability, a custom renovation seamlessly blends modern comforts with a resort-like ambiance, poised for your enjoyment.
This 1920s abode seamlessly integrates opulent fixtures with original features, including stained glass windows and ornate ceilings, all while introducing a separate outdoor pavilion that enriches contemporary living in an enviable location. As you step in from the expansive porch, the central hallway extends a warm welcome.
The capacious master suite boasts a brand-new, hotel-inspired ensuite with dual vanities, a spacious shower enclosure, and a freestanding bathtub, creating a serene sanctuary. Across the way, two generously proportioned family bedrooms bathe in natural light and share a commodious bathroom, graced with a freestanding tub and bathed in daylight courtesy of an oversized skylight.
The family living area, complete with an open fireplace, sits at the heart of the home's activities. The modern kitchen maximizes its northern exposure, with folding windows connecting seamlessly to the indoor/outdoor dining area, offering an ideal gathering spot. Outfitted with exquisite Italian Arabescato Corchia honed marble countertops and top-of-the-line Miele appliances, meal preparation, whether for a simple family dinner or a crowd, becomes a delightful experience. Towards the rear of the residence, a sunlit TV room (which could also function as a fourth bedroom) with ample storage provides a serene space for play or relaxation away from the hubbub.
A European-style laundry simplifies daily chores. Embracing a resort-style living concept, the specially designed courtyard garden presents endless possibilities for year-round enjoyment. Tailored for modern living, this unique space seamlessly combines a purpose-built pavilion with a generously sized solar-heated swimming pool, terraced outdoor zones, and an outdoor shower.
Within the pavilion, two fully air-conditioned areas, one equipped with a bathroom, both overlooking the pool and garden, serve as a gym and a home office. This pavilion offers expanded accommodations for the home, ensuring maximum flexibility to suit your needs.
Conveniently located on the border of Camberwell and Glen Iris, this residence offers easy access to the finest amenities of this prestigious address. Proximity to many of Melbourne's top schools makes this home exceptionally family-friendly. Ducted heating, split-system air conditioning, and off-street parking for four cars contribute to a life of ease and comfort.
Photo ID required at all open for inspections.
Disclaimer: We have in preparing this document used our best endeavors to ensure that the information contained in this document is true and accurate, but accept no responsibility and disclaim all liability in respect to any errors, omissions, inaccuracies or misstatements in this document. Prospective purchasers should make their own enquiries to verify the information contained in this document. Purchasers should make their own enquires and refer to the due diligence check-list provided by Consumer Affairs. Click on the link for a copy of the due diligence check-list from Consumer Affairs. http://www.consumer.vic.gov.au/duediligencechecklist
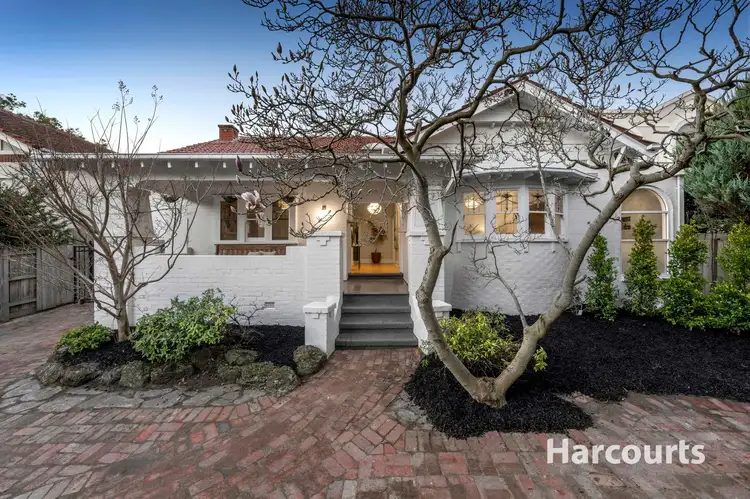

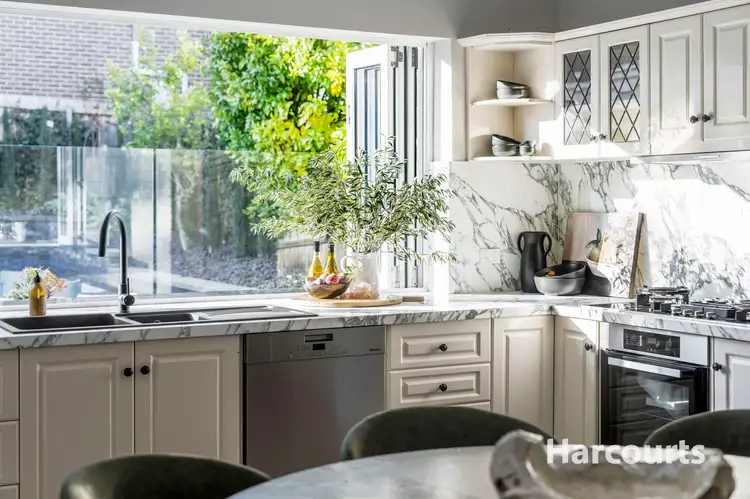




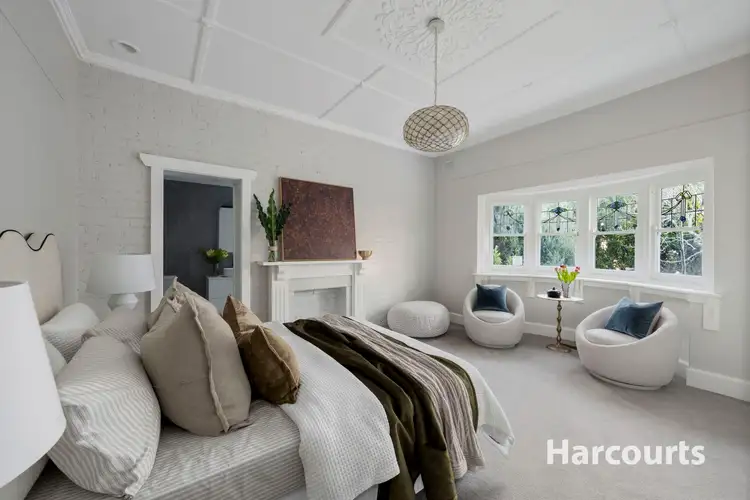
 View more
View more View more
View more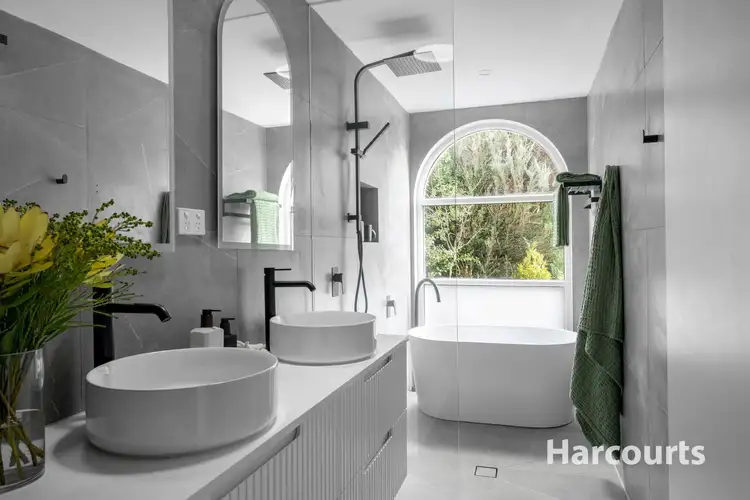 View more
View more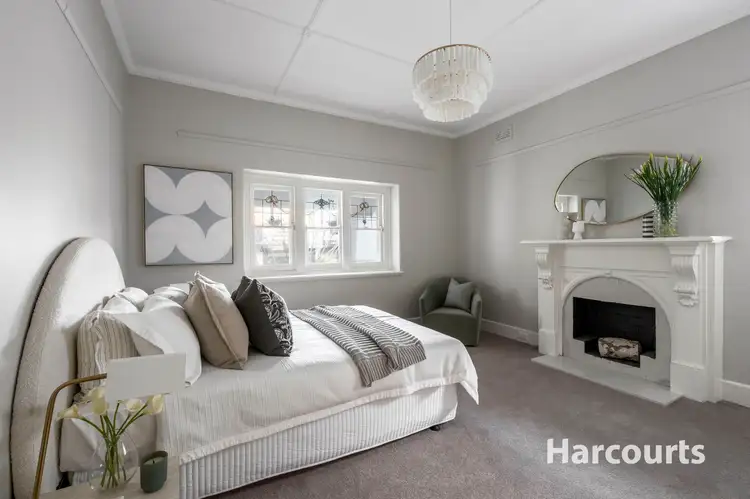 View more
View more
