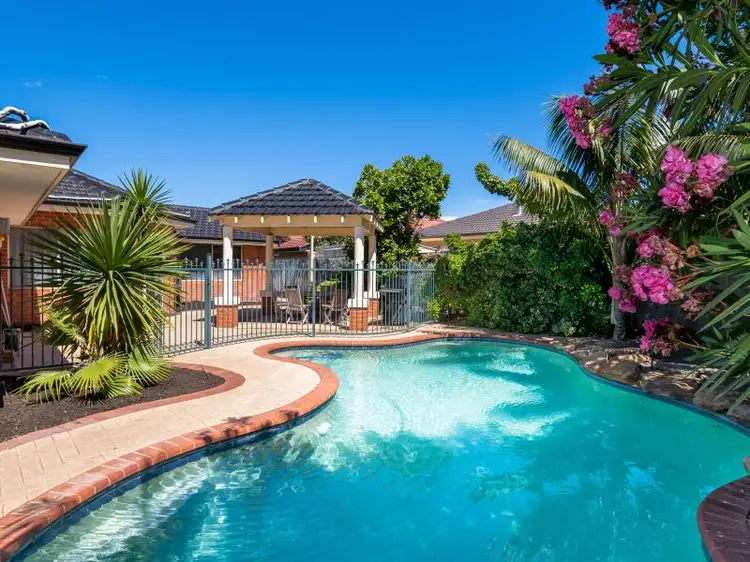Ideally located between stunning parkland and our white-sanded beaches, this beautifully presented residence boasts the ultimate family lifestyle. With plenty of street-front appeal, the home continues to impress with it's functional floor plan gracing the indoor domain, whilst outdoors provides the perfect space to revel and entertain.
Beneath high ceilings, and brightened by ample natural light, the abode commences with an elegant lounge and dining area, captivated by an ornate fireplace. Behind double doors is an executive study, and away from the action is the commodious master suite, offering the creature comforts of 'his and hers' mirrored robes, as well as an en suite with stone benchtops and an indulgent bath.
The hub of the home flows in an easy, open-plan fashion, anchored by a well-appointed kitchen featuring stone benchtops, tiled splashbacks, wine racks and quality appliances. Next to the main living is a large and extremely versatile carpeted room. Whether it's used as a lounge, theatre, or games, the added space is perfect for large families.
The kids wing comprises of the remaining three bedrooms, an immaculate bathroom, and an additional living area, complete with a study nook.
Extending outdoors, the shady gazebo is the perfect spot for parents to relax and unwind, watching the kids make a splash in the shimmering, heated pool. Add in plenty of grassed space and it's sure to provide year-round fun and entertainment.
The Home Features:
- Study
- Formal living
- Theatre/games room
- Kitchen with gas cooktop, Miele dishwasher, Chef oven, excellent storage
- Bedrooms all well-sized with robes
- Kids wing with living and study nook
Special Features:
- 765sqm
- Reticulated gardens via bore
- Solar-heated pool
- 3 Split reverse-cycle air-conditioners servicing the home
Location Features:
- Close to Flinders & Broadbeach Parks
- Close to the beach
- Close to St Mark's Anglican Community School
- Close to the newly renovated Whitford City








 View more
View more View more
View more View more
View more View more
View more
