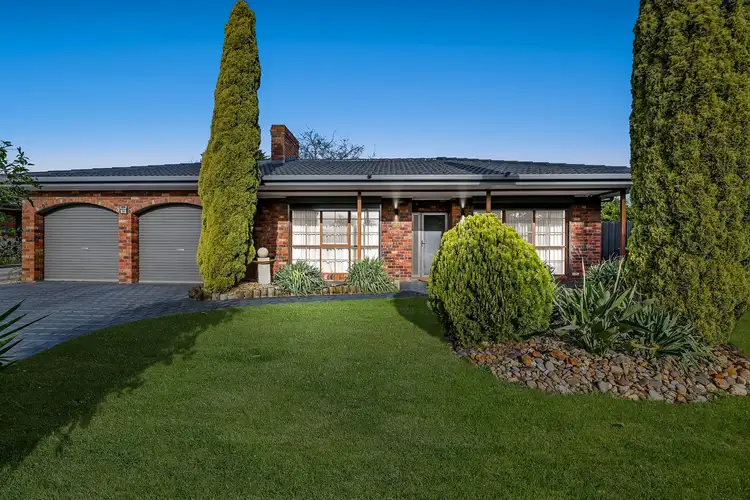Boasting a North-West facing 700sqm+ block, this wide-fronted family home boasts five bedrooms with new flooring and plenty of outdoor entertaining space. This home enjoys a premium position in Berwick, and promotes solid street appeal with a wide frontage, thoughtful landscaping, wide paved driveway, and a double lock-up garage behind art-deco bricked archways. The roof tiles were resprayed and rejuvenated only 12 months ago.
Entry to the home is via a private vestibule, and three open-plan living spaces are all positioned along the Northern side of the home, receiving abundant natural light. The dining room is illuminated by a stunning central skylight, and windows are lavishly furnished with sheer and blockout curtains. Polished timber hardwood floors, plush carpet, LEDs, ducted heating, and ducted reverse cycle air-conditioning are all deluxe inclusions. The rumpus showcases an amazing, vaunted timber ceiling above slate-look tiles and Morioka finished Besser block walls.
Outside, a delightful, grassed backyard adjoins an expansive covered pergola with integrated BBQ island, and offers the perfect space for entertaining family and friends while the kids play.
The opulent kitchen is also skylit from above, and all pure white finishes including 40mm stone counters and gloss-white cabinetry contrast richly with the light brown glass splash back. An elegant gooseneck mixer complements the concealed dishwasher, while the wall-mounted electric oven and 900mm gas burner cooktop are built-in. Touches of custom joinery lift the appeal even higher.
Five well-sized bedrooms provide built-in robes and new timber laminate flooring. The master maintains carpet and is spoiled with a private ensuite. Both bathrooms in the home are stunning with full height wall tiles, fully frameless showers and designer timber vanities with contemporary sink and mixer. The main bathroom adds a bathtub for the kids.
Additional highlights include an alarm system, NBN connection, outdoor storage shed, and veggie patch.
Prime location sees the home within easy walking distance to the 831-bus route, Brentwood Park Primary School and Kambrya College. The home is situated only a few minutes' drive to Monash health precinct and hospital, Federation University, and the hub of Berwick with parks and schools in abundance.
Property Specifications:
*Five bedrooms, three spacious living areas and a huge covered alfresco
*Plenty of backyard space for the kids to play
*Quality kitchen and bathrooms, heating, cooling, skylights, new flooring and more
*Premium location
Photo I.D. is required at all open for inspections.








 View more
View more View more
View more View more
View more View more
View more
