“ANOTHER SOLD BY DERICK AT THRIVE!”
Independent Family Living with Pool!
Sitting in a tucked away cul de sac with elevated views onto Glen Iris Estate is this four bedroom, two bathroom double storey property. Ideal for families who require their independent living quarters, this residence has awesome separation with the master bedroom downstairs and minor bedrooms with a huge activity area and study upstairs.
High ceilings, spacious rooms and a congenial floor plan create an ambience of easy family living. Central to the home, an open plan family room and kitchen leading out to a paved patio area for entertaining guests or having a more casual dining setting.
Toward the back of the property, the master bedroom boasts his and hers walk in robes and modern ensuite, complete with standalone bath as well as a retreat which opens out into the back yard.
Upstairs, the children can regale in fun with an immense activity area - perfect for sleepovers and video nights - with a separate bar nook for keeping snacks and cool drinks. They'll also enjoy well sized bedrooms with robes, two of them walk in robes and have their own dedicated study room.
The entire family will enjoy the swimming pool, with tropical cabana to sprawl out underneath and enjoy some shade and views to this area from the dining room as well as the upstairs wrap around balcony.
A shed is perfect for all your gardening, or hobby workshop needs.
A must see for family living!
Interior
- Master Bedroom with his/hers Walk In Robes and Retreat
- Three large Minor Bedrooms with Robes
- Two Refurbished Bathrooms, each with baths and double vanities
- Octagonal, Formal Dining overlooking pool
- Kitchen completae with electric oven and separate grill, five gas burner hot plates, range hood, microwave and fridge recess, corner pantry and appliance roller shutter nook
- Large Family Room
- Expansive Activity Area with Bar and Wrap Around Balcony
- High Ceilings
- Evaporative Air Conditioning
- Split System Air Conditioning in all bedrooms and living areas
- Laundry room with storage and nearby linen cupboard and pet door
- Security Screens throughout
- Tall Double Garage with Remote Control Door and direct internal access
Exterior
- Kidney shaped fibreglass Salt Water Swimming Pool, includes kreepy krauly and blanket
- Gabled Patio for entertaining with cafe style blinds
- Poolside Cabana
- Colourbond Shed
- 12 Solar Energy Panels (2.2kW)
- Raised garden beds and lawn area
- Bore Reticulated Gardens
- 26L Instant Gas Hot Water System
- Wall Mounted Clothes Line
Locally
- 4.3km to Spudshed
- 4.5km to Freeway Entrances
- 5km to Cockburn Central Train Station
- 5.8km to Cockburn Gateways Shopping Centre
- 7.6km to Bibra Lake Regional Playground
- 7.7km to Fiona Stanley Hospital
- 8.4km to Murdoch University
- 13.5km to Woodman's Point
DISCLAIMER: This document has been prepared for advertising and marketing purposes only. Whilst every care has been taken with the preparation of the particulars contained in the information supplied, believed to be correct, neither the Agent nor the client nor servants of both, guarantee their accuracy and accept no responsibility for the results of any actions taken, or reliance placed upon this document and interested persons are advised to make their own enquiries & satisfy themselves in all respects. The particulars contained are not intended to form part of any contract.

Air Conditioning

Built-in Robes

Ensuites: 1

Living Areas: 2

Pool

Study

Toilets: 3
Carpeted, Exhaust, Heating, High Clearance, Pool
$2505 Yearly
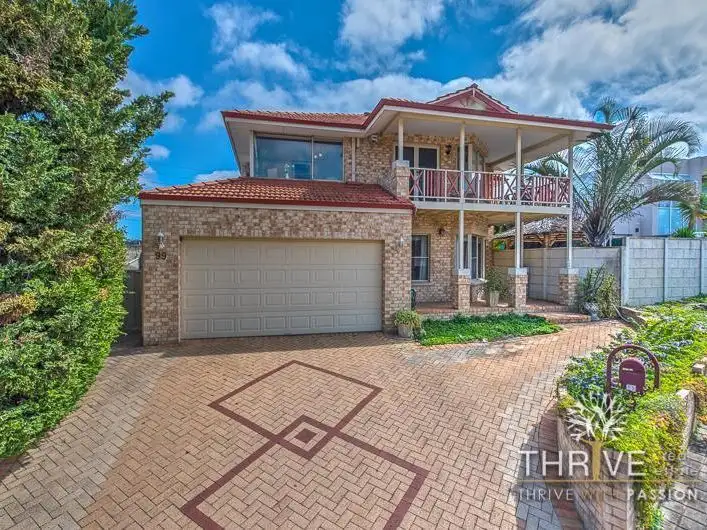
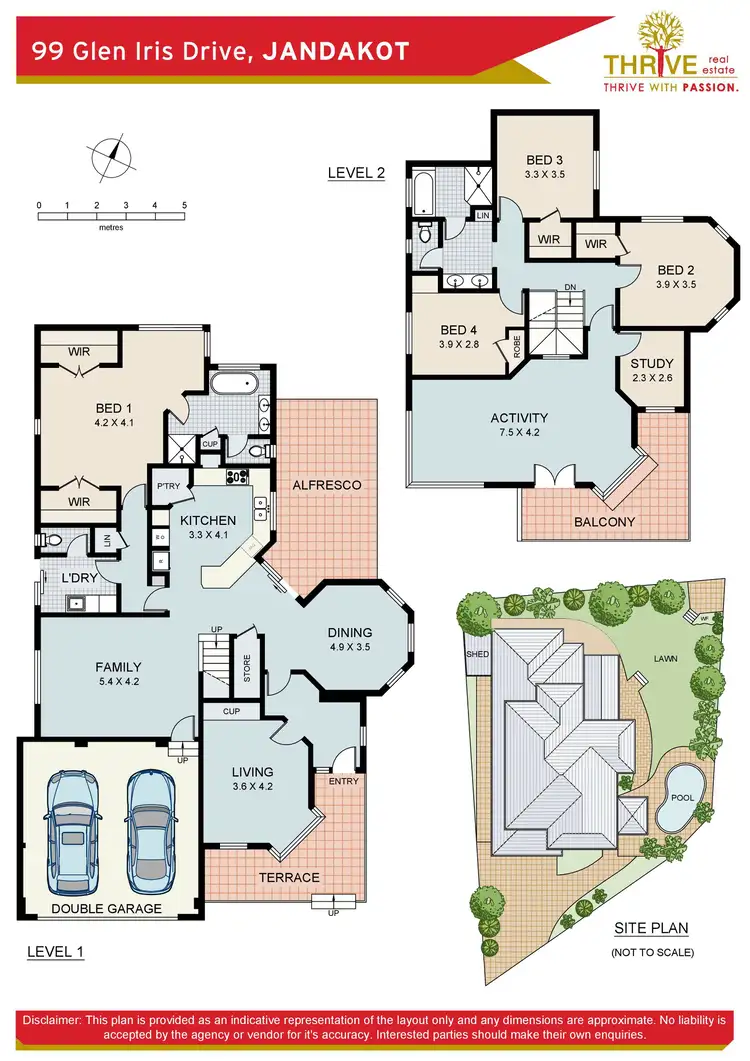
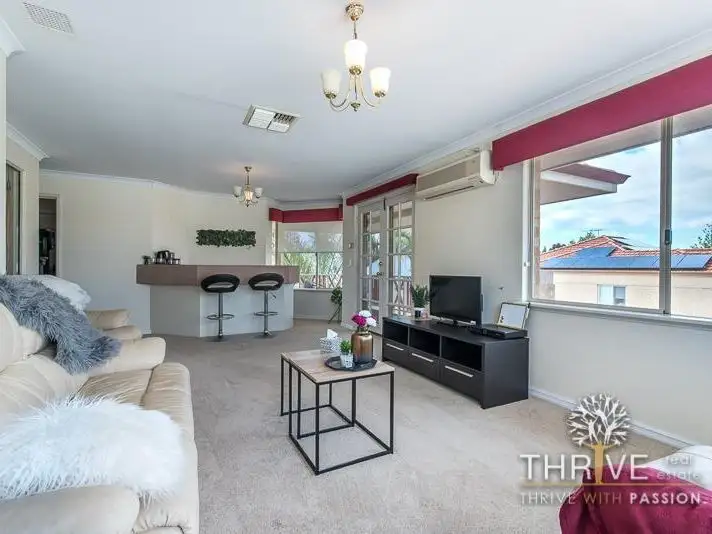
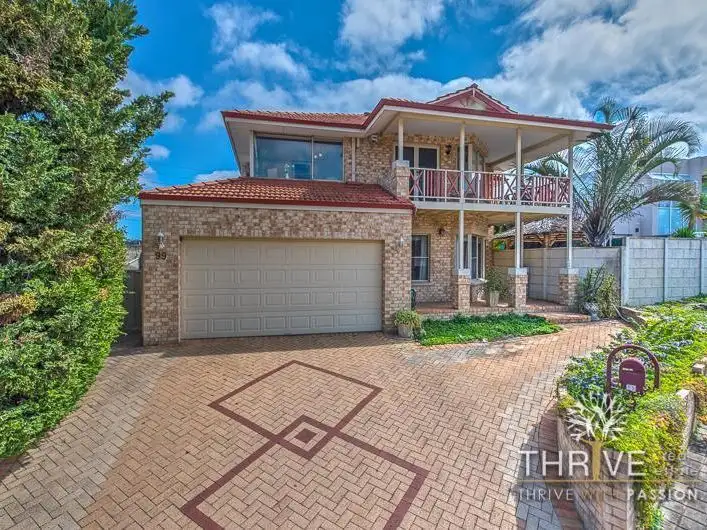


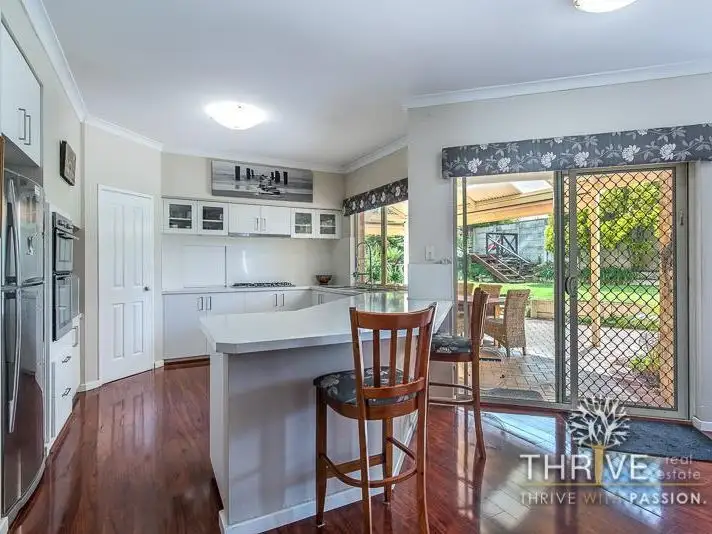
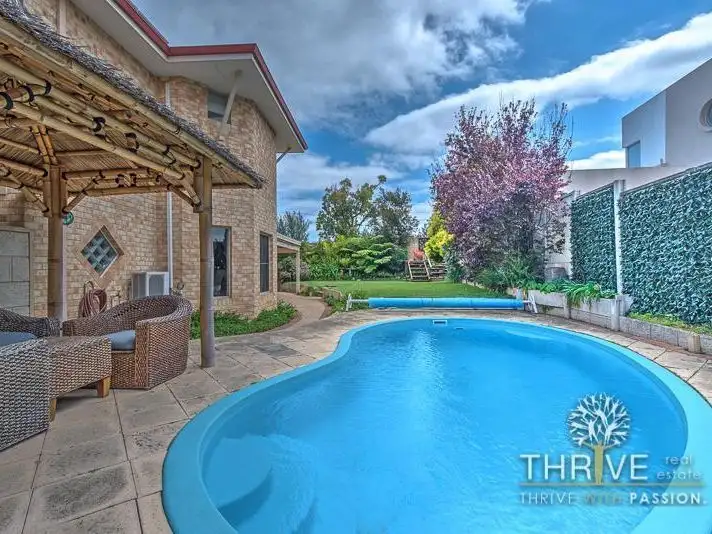
 View more
View more View more
View more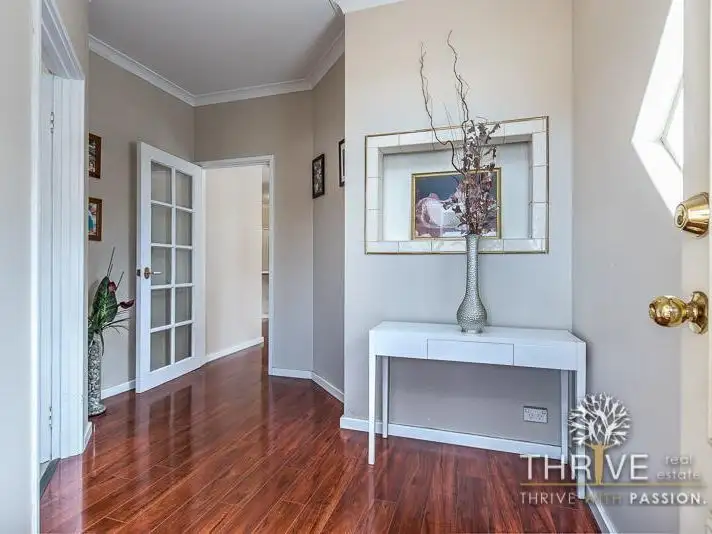 View more
View more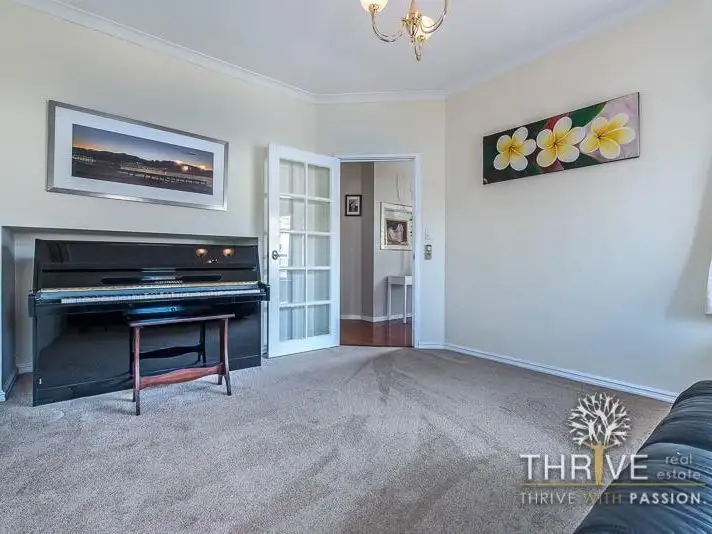 View more
View more
