$1,350,000
5 Bed • 2 Bath • 4 Car • 4000m²
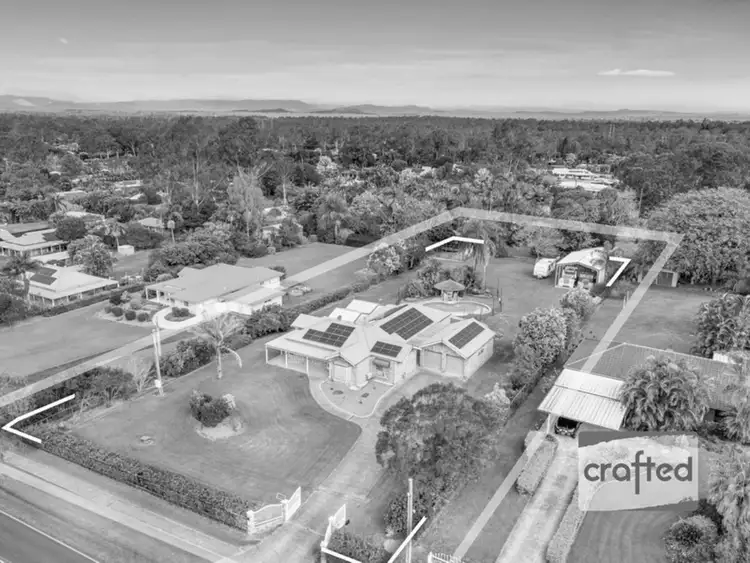
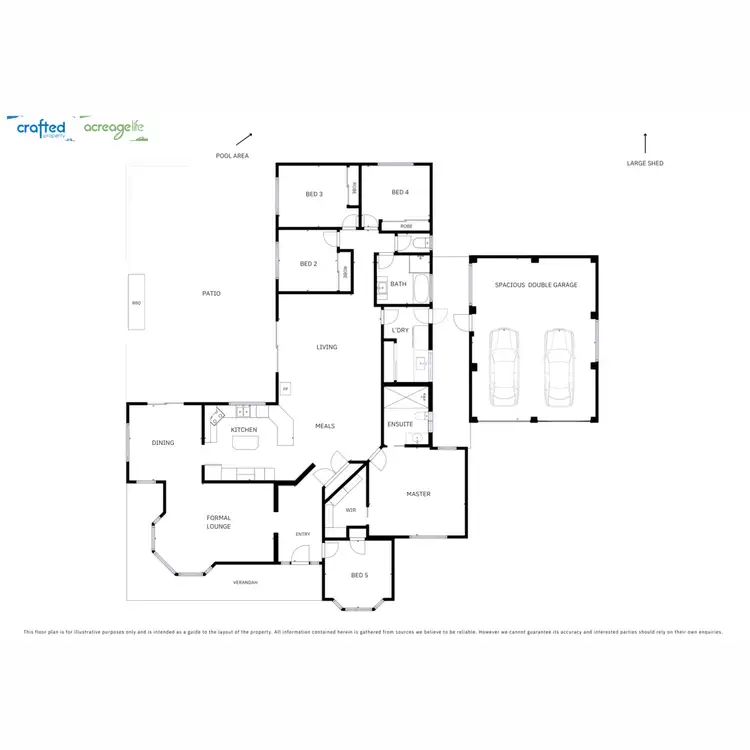
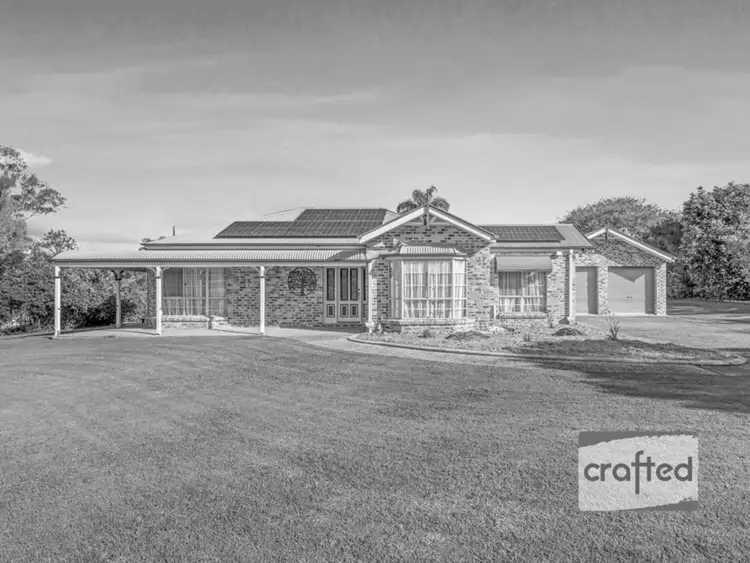
+33
Sold
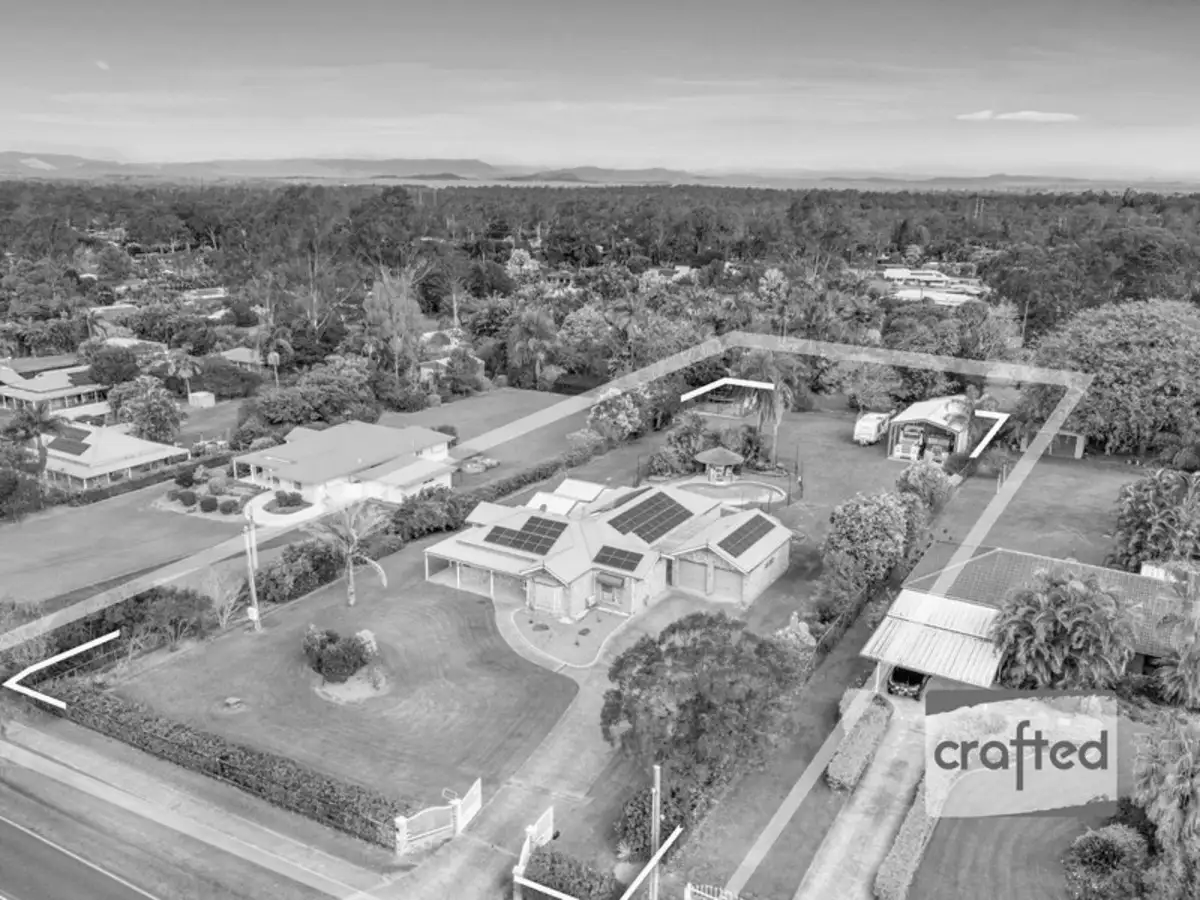


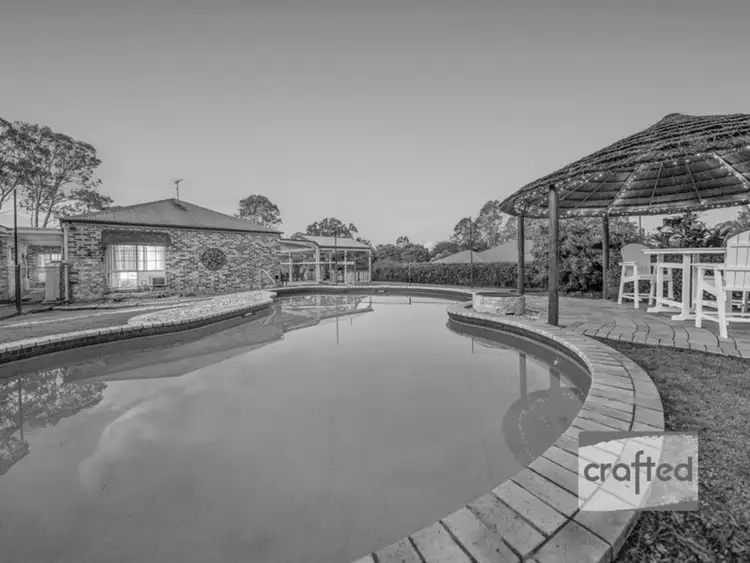
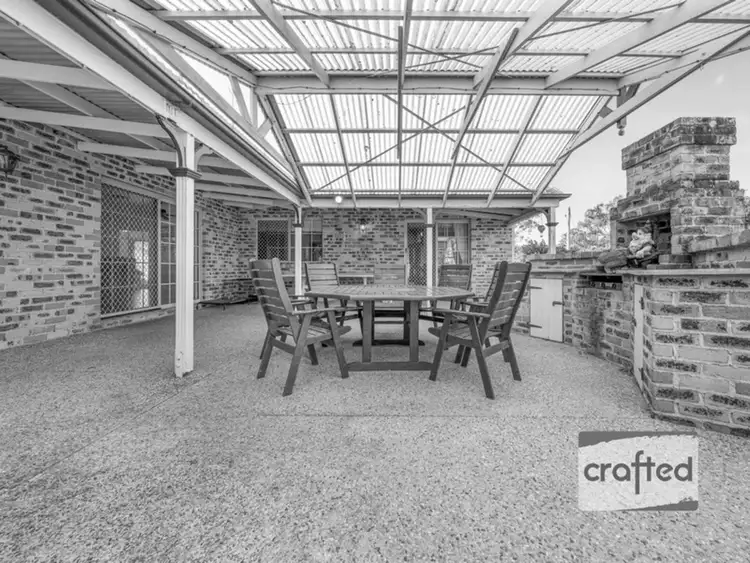
+31
Sold
99 Granger Road, Park Ridge South QLD 4125
Copy address
$1,350,000
- 5Bed
- 2Bath
- 4 Car
- 4000m²
House Sold on Mon 24 Nov, 2025
What's around Granger Road
House description
“acreage life 🍃 | A Show of Class Highlighting Heritage Character Bundled Into A Superb Package”
Property features
Other features
Built-In WardrobesLand details
Area: 4000m²
Property video
Can't inspect the property in person? See what's inside in the video tour.
Interactive media & resources
What's around Granger Road
 View more
View more View more
View more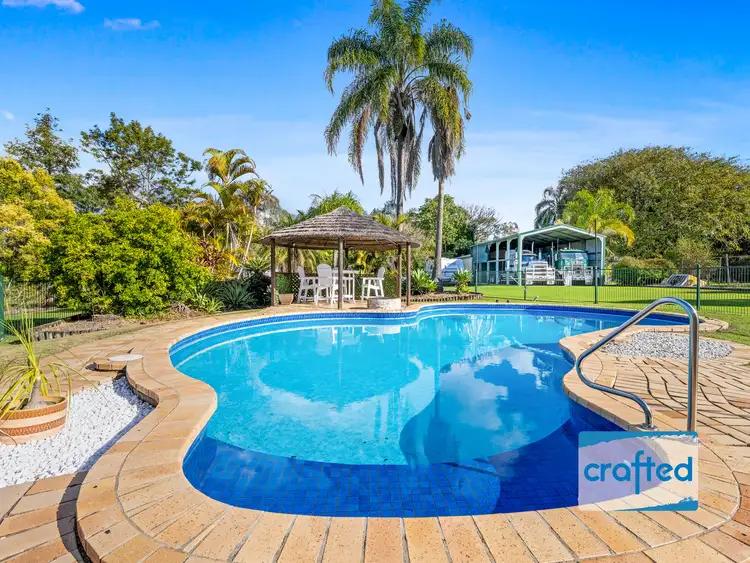 View more
View more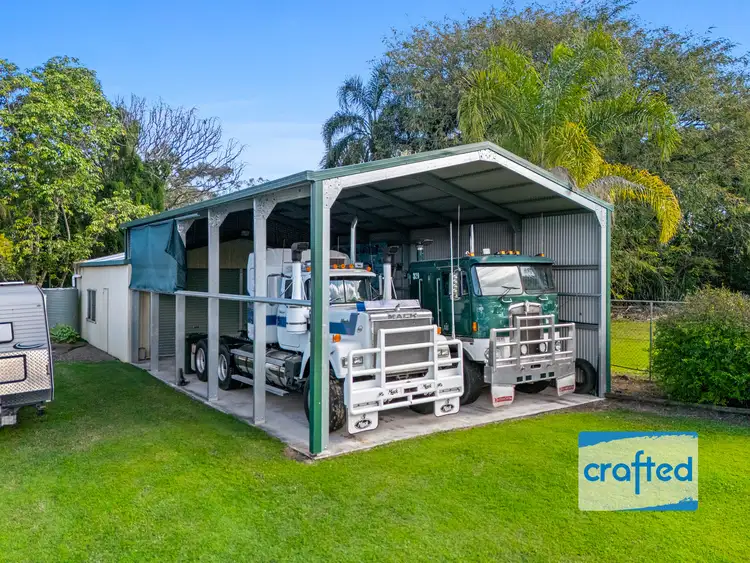 View more
View moreContact the real estate agent

Philip Resnikoff
Crafted Property Agents
0Not yet rated
Send an enquiry
This property has been sold
But you can still contact the agent99 Granger Road, Park Ridge South QLD 4125
Nearby schools in and around Park Ridge South, QLD
Top reviews by locals of Park Ridge South, QLD 4125
Discover what it's like to live in Park Ridge South before you inspect or move.
Discussions in Park Ridge South, QLD
Wondering what the latest hot topics are in Park Ridge South, Queensland?
Similar Houses for sale in Park Ridge South, QLD 4125
Properties for sale in nearby suburbs
Report Listing
