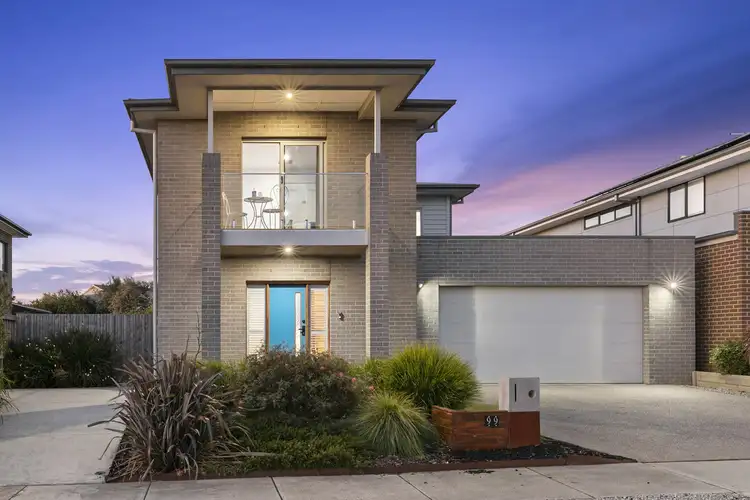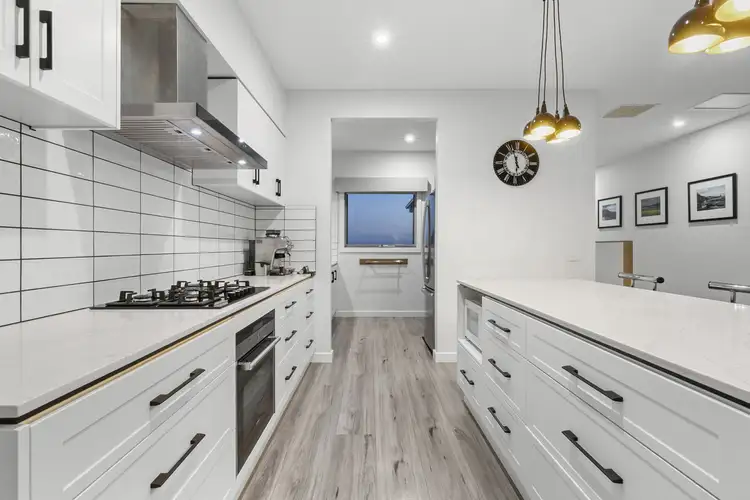At the very top of the hill in Estuary Estate this custom-built home with uninterrupted panoramic views of Geelong and the Surf Coast is sure to impress. The proximity to Lake Connewarre lends this area of Leopold a peaceful, regional atmosphere, while easy access to Geelong and local amenities ensures convenience without compromise.
Leopold has an excellent primary school, community hub, Sportsmans Club, and an expanding shopping centre. This property is within walking distance of local amenities, a 5-minute walk to the closest Geelong station-bound bus stop, and only a 14-minute drive to the Geelong CBD and Ocean Grove's main surf beach.
Thoughtfully designed to maximise luxury and comfort, this home boasts a neutral and timeless colour palette, extra-high ceilings, square-set plaster and double-glazed windows throughout. It has zoned ducted heating/evaporative cooling upstairs and split systems/ceiling fans downstairs ensuring year-round comfort.
The grand entrance opens to the bespoke oak staircase leading to an expansive north facing and open plan kitchen, living and dining area. This space has made clever use of window placement to both maximise views and maintain privacy. The kitchen is inclusive of a scullery with a filter water tap, Smeg dishwasher, large fridge space and ample pantry storage. It boats beautiful stone benchtops, plenty of deep drawer and cupboard storage and an island bench/breakfast bar. Matching the grandeur of the kitchen is a large dining space, perfect for entertaining. The living area that includes extra linen storage, effortlessly connects to the main balcony that overlooks Geelong and the bay. It has a plastered ceiling with downlights as well as plumbed gas, perfect for easy summer BBQs.
Also in the upper level is the primary suite, it is placed down the end of a hall giving a private feel. The large bedroom includes a balcony with a view of the Barwon river and overlooks the adjacent park. Serviced by an equally large ensuite with 1200mm shower and private toilet with door as well as a walk-in robe – this space comes together to become the perfect parent's retreat.
With all types of families in mind, the lower level encompasses three additional bedrooms, all with deep triple door BIRs and ceiling fans. One of the bedrooms is particularly oversized and boasts plenty of windows with garden views. These bedrooms are serviced by a large main bathroom with timeless floor to ceiling tiles, a 1200mm shower with rain showerhead, and deep bathtub. There is a separate toilet as well as a kitchenette, that boasts a sink and under stair storage with power outlets. The living area here leads to an outdoor entertaining area, that like the above balcony also contains downlights and outdoor power and adjoins the neat, established, and private backyard.
The oversize laundry includes a large utility sink and walk in linen closet. It has direct access to the side utility area that includes a 2060L water tank, washing line, bin storage and plenty of space to build an additional garden shed.
With loads of parking from a plastered double garage with pedestrian access to the house, an electric roller door to the front, and rear roller that leads to gravel area – perfect for camper trailer/hobby car storage. It also has a double drive as well as an additional drive on the other side of the home that could be altered to accommodate caravan storage.
Turn-key read and in an unbeatable location, do not miss an opportunity to inspect this incredible property. Contact Byron at Filippi Property to schedule a viewing today.








 View more
View more View more
View more View more
View more View more
View more
