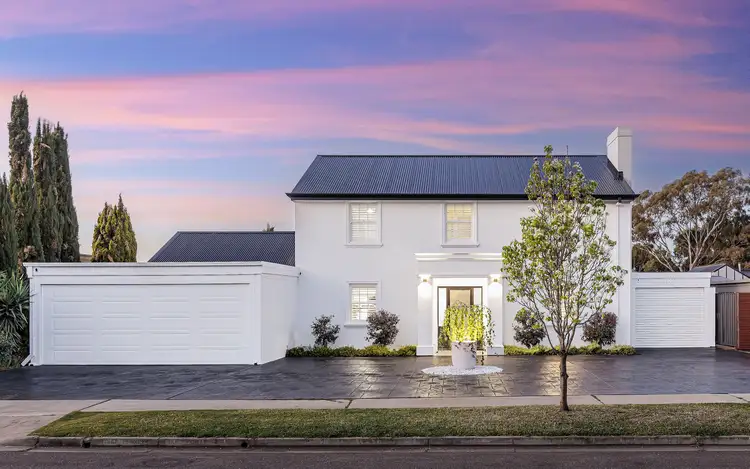Welcome to your dream family home, where Hampton-style elegance meets modern functionality. This fully renovated masterpiece leaves no stone unturned, offering the perfect blend of indoor and outdoor living, designed for those who love to entertain and relax in style. From the stunning interiors to the breathtaking outdoor spaces, every detail has been thoughtfully crafted to create a home that is both luxurious, family-friendly and ticks all the boxes.
Imagine summer afternoons by the pool, the kids running around on the lawn, and evenings spent with family and friends under the alfresco — this is the lifestyle you have been dreaming of. Perfectly positioned in one of the most sought-after locations, this is your chance to secure a prime family sanctuary.
Why You'll Want to Inspect:
- Exquisite Hampton style renovation throughout, showcasing timeless elegance with modern flair. No detail has been overlooked in this stunning transformation
- 4 bedrooms all with built-in wardrobes and ceiling fans
- Main bedroom with walk-in wardrobe and private ensuite with floor to ceiling tiling and stone top vanity
- Family bathroom with free standing bath, separate shower and wall mounted stone top vanity
- Separate formal lounge and formal dining room, perfect for hosting elegant dinners or quiet nights in
- Modern kitchen centrally located with a walk-in pantry, 900mm gas cooktop, stainless steel appliances, ample bench space, pura tap and dishwasher with large windows overlooking the backyard
- Adjacent meals/dining area
- Expansive family room with herringbone flooring, built-in low mounted TV unit, sheer curtains, and plantation shutters
- Sleek double cavity glass sliding door that integrate the indoor and outdoor living into one
- Fabulous undercover alfresco area with a built-in BBQ and Euro outdoor kitchen, automatic blinds complete with ceiling fans
- Resort style sparkling in-ground mineral swimming pool with luxurious spa jets
- Outdoor pool bathroom offering convenience and practicality for those enjoying a swim and only steps from the pool
- Enclosed rear yard with outdoor lawn perfect spot for the kids to play freely
- Separate guest powder room
- Double lock up garage, additional carport, and drive-through access to a garage or workshop, offering plenty of parking for multiple vehicles, caravan and boat
- Ducted reverse cycle air-conditioning and split system
- Solar panels for energy efficiency
- Planation shutters + brand new colourbond on roof
Set only mere steps from the lake, this fully renovated two-storey colonial rendered home offers the perfect blend of traditional charm and cutting-edge design. Freshly painted with new roofing, new flooring, LED lights, this stunning residence is a haven of modern luxury.
Located minutes from West Lakes Golf Club and Westfield West Lakes, this home offers an unmatched lifestyle. Spend your summers enjoying Henley Square's buzzing beachside atmosphere or exploring the vibrant shops and cafés along Semaphore Road. Families are well-catered to with nearby primary schools such as Star of the Sea at Henley Beach and secondary schools including Nazareth and St Michael's, making this home a perfect blend of comfort, style, and convenience.
For more information about the property, please contact Rosemary Auricchio on 0418 656 386 or Nick Carpinelli on 0403 347 849.
* The vendor's statement may be inspected at 139 Tapleys Hill Road, Seaton SA 5023 for 3 consecutive business days immediately preceding the auction; and at the auction for 30 minutes before it commences.
Disclaimer:
Any prospective purchaser should not rely solely on 3rd party information providers to confirm the details of this property or land and are advised to enquire directly with the agent in order to review the certificate of title and local government details provided with the completed Form 1 vendor statement. All land sizes quoted are an approximation only and at the purchaser’s discretion to confirm. All information contained herein is gathered from sources we consider to be reliable. However, we cannot guarantee or give any warranty about the information provided. Interested parties must solely rely on their own enquiries. RLA 175322








 View more
View more View more
View more View more
View more View more
View more
