Price Undisclosed
5 Bed • 3 Bath • 6 Car • 5881m²
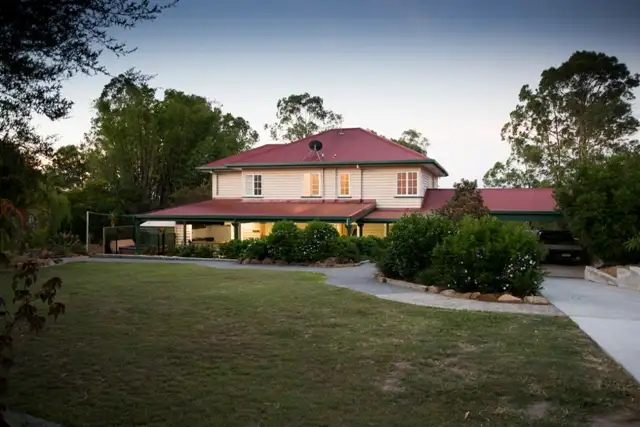
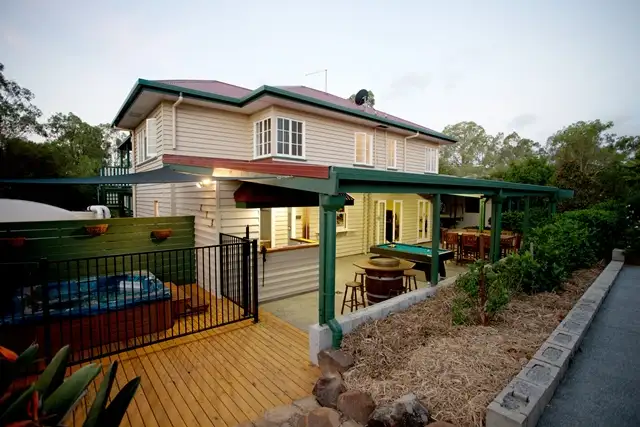
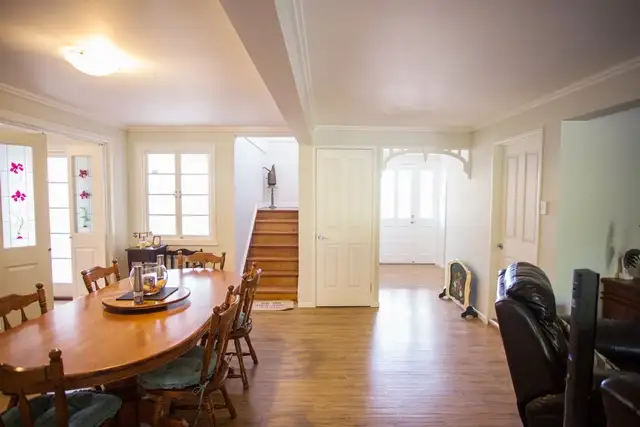
+20
Sold
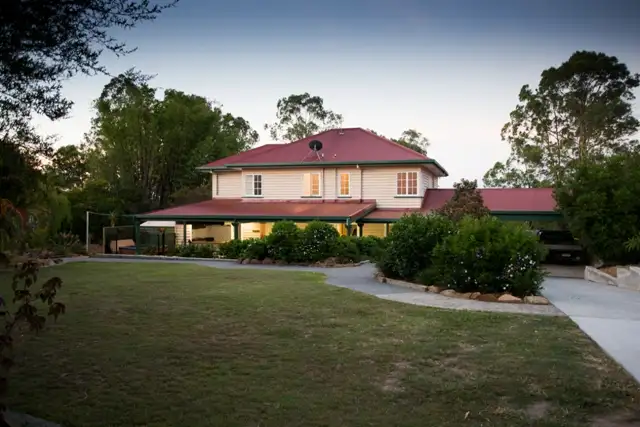


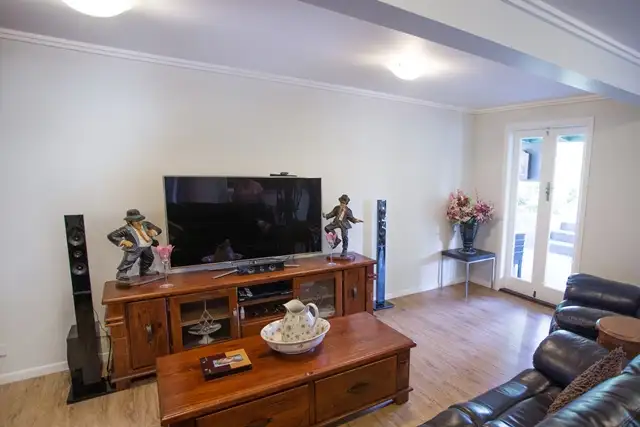
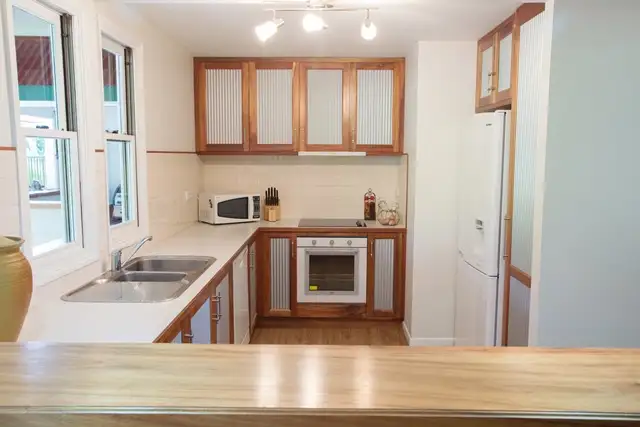
+18
Sold
99 Michelle Drive, Cedar Grove QLD 4285
Copy address
Price Undisclosed
- 5Bed
- 3Bath
- 6 Car
- 5881m²
House Sold on Fri 16 Jan, 2015
What's around Michelle Drive
House description
“Amazing Home and Gardens With a Granny Flat.”
Property features
Land details
Area: 5881m²
What's around Michelle Drive
 View more
View more View more
View more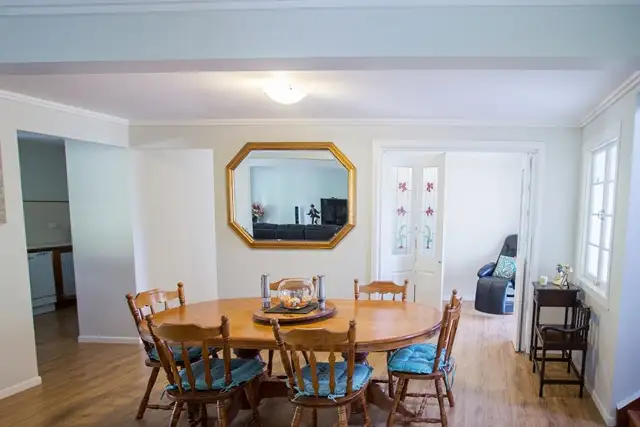 View more
View more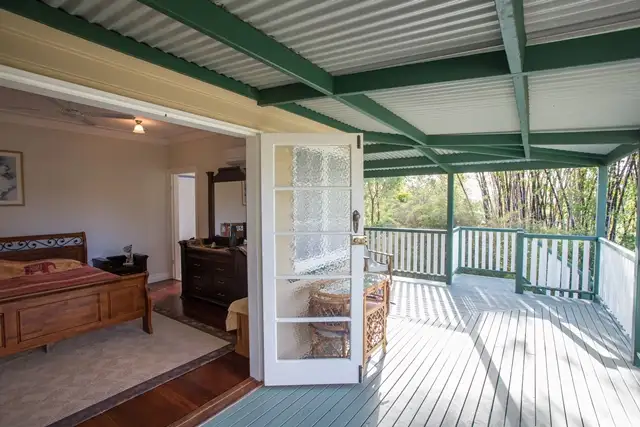 View more
View moreContact the real estate agent

Kirsty Homer
Arrow Real Estate
0Not yet rated
Send an enquiry
This property has been sold
But you can still contact the agent99 Michelle Drive, Cedar Grove QLD 4285
Nearby schools in and around Cedar Grove, QLD
Top reviews by locals of Cedar Grove, QLD 4285
Discover what it's like to live in Cedar Grove before you inspect or move.
Discussions in Cedar Grove, QLD
Wondering what the latest hot topics are in Cedar Grove, Queensland?
Similar Houses for sale in Cedar Grove, QLD 4285
Properties for sale in nearby suburbs
Report Listing
