Nestled in a peaceful pocket, this five-bedroom family sanctuary is designed for comfort, functionality, and year-round enjoyment. From the moment you arrive, you're greeted by a manicured front garden bursting with vibrant floral displays in spring, setting the tone for the warmth and charm found within.
Step inside to discover a thoughtfully designed layout, featuring plush carpets and tiled flooring throughout. A welcoming entrance flows into the spacious master bedroom, complete with a walk-in robe and private ensuite. The remaining four bedrooms, all with built-in robes, are privately positioned along a long hallway, accompanied by the main bathroom with a bath, shower, floor-to-ceiling tiles, and a single vanity, as well as a separate WC and a well-equipped laundry.
Designed for modern living, the heart of the home is the open-plan kitchen, meals, and family area, where high-end finishes and quality appliances create a seamless cooking and dining experience. The kitchen boasts Sydney Blue Gum wood cabinetry, a Whirlpool gas cooktop with a dual electric oven, a Miele dishwasher, a mirror splashback, and ample bench space, including a breakfast bar for casual meals. LED downlights illuminate the main living zones, adding a sleek and contemporary touch.
A separate lounge and dining area provide additional versatility, ensuring ample space for relaxation and entertaining. The walls between the family/meals area and the three bedrooms are double insulated for noise reduction. Sliding doors from the meals area open onto a stunning covered deck, where a gorgeous vine offers natural weather protection, creating the perfect setting for outdoor dining or morning coffee.
Outside, an inviting backyard features established greenery, a covered pergola, and two vegetable patches with a dedicated watering system. Eco-conscious buyers will appreciate five plumbed-in water tanks great for efficient water usage. Additional highlights include two storage sheds, a double carport with a brand-new door and rear access via double doors, and blinds and curtains throughout for added privacy and style.
Positioned in a sought-after location, this home is within walking distance to multiple schools and enjoys proximity to Westfield Knox, Harcrest Hub, Scoresby Secondary College, The Knox School, Waverley Christian College, Scoresby Primary, Scoresby Village, and easy access to Eastlink.
With a functional family-friendly layout, multiple living zones, and well-maintained outdoor spaces, this home is perfect for growing families, first-home buyers, or investors looking for a quality residence in an enviable location.
Features:
Five bedrooms, master with walk-in robe and ensuite
Four additional bedrooms with built-in robes
Open-plan kitchen, meals, and family area
Separate lounge and dining area
Sydney Blue Gum cabinetry in kitchen
Whirlpool gas cooktop and dual electric oven
Miele dishwasher
Mirror splashback
Laminate benchtops
Plush carpets and tiles throughout
Ducted heating
Evaporative cooling
LED downlights in main living area
Main bathroom with bath, shower, and floor-to-ceiling tiles
Separate WC
Laundry with external access and plumbed-in water tanks
Double insulated walls between family/meals and three bedrooms
Sliding doors leading to covered entertainment deck
Vine-covered pergola
Two vegetable patches with watering system
Beautifully manicured front garden with vibrant spring flowers
Backyard with established greenery
Five plumbed-in water tanks connected to toilets and laundry
Two storage sheds
Double carport with brand-new door and rear access via double doors
Blinds and curtains throughout
Wired for Foxtel
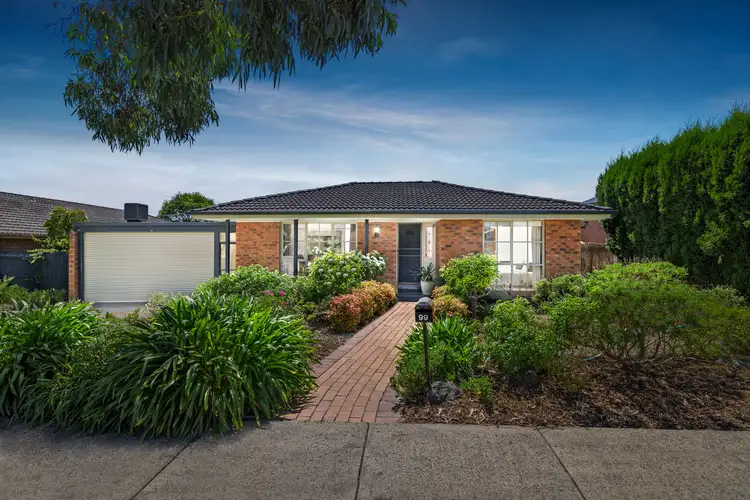
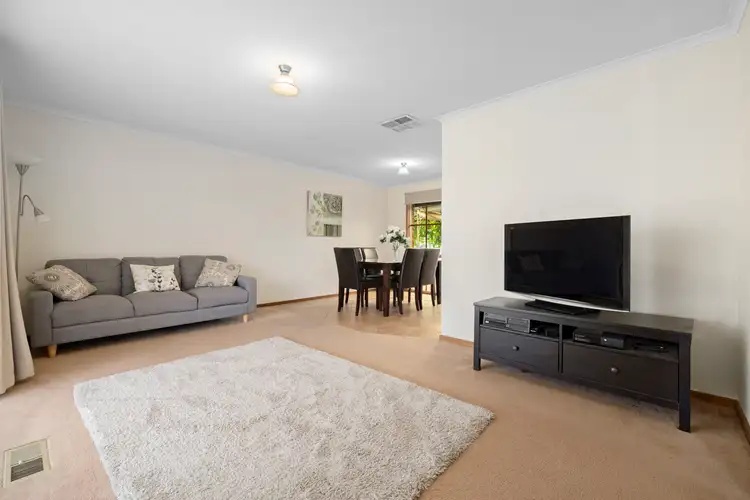
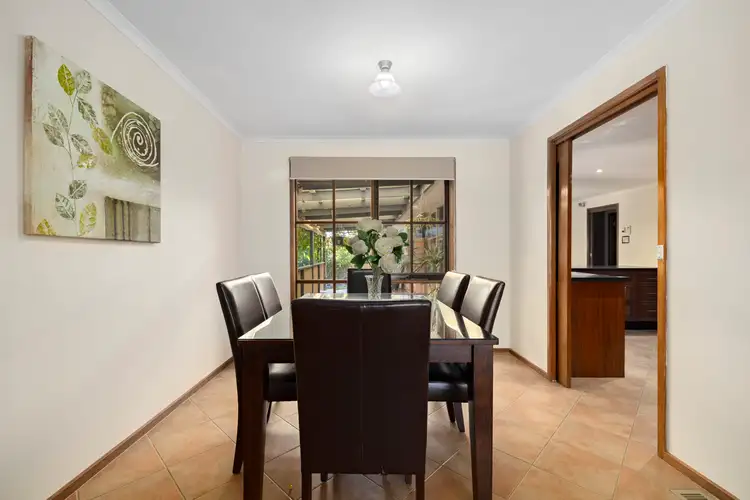
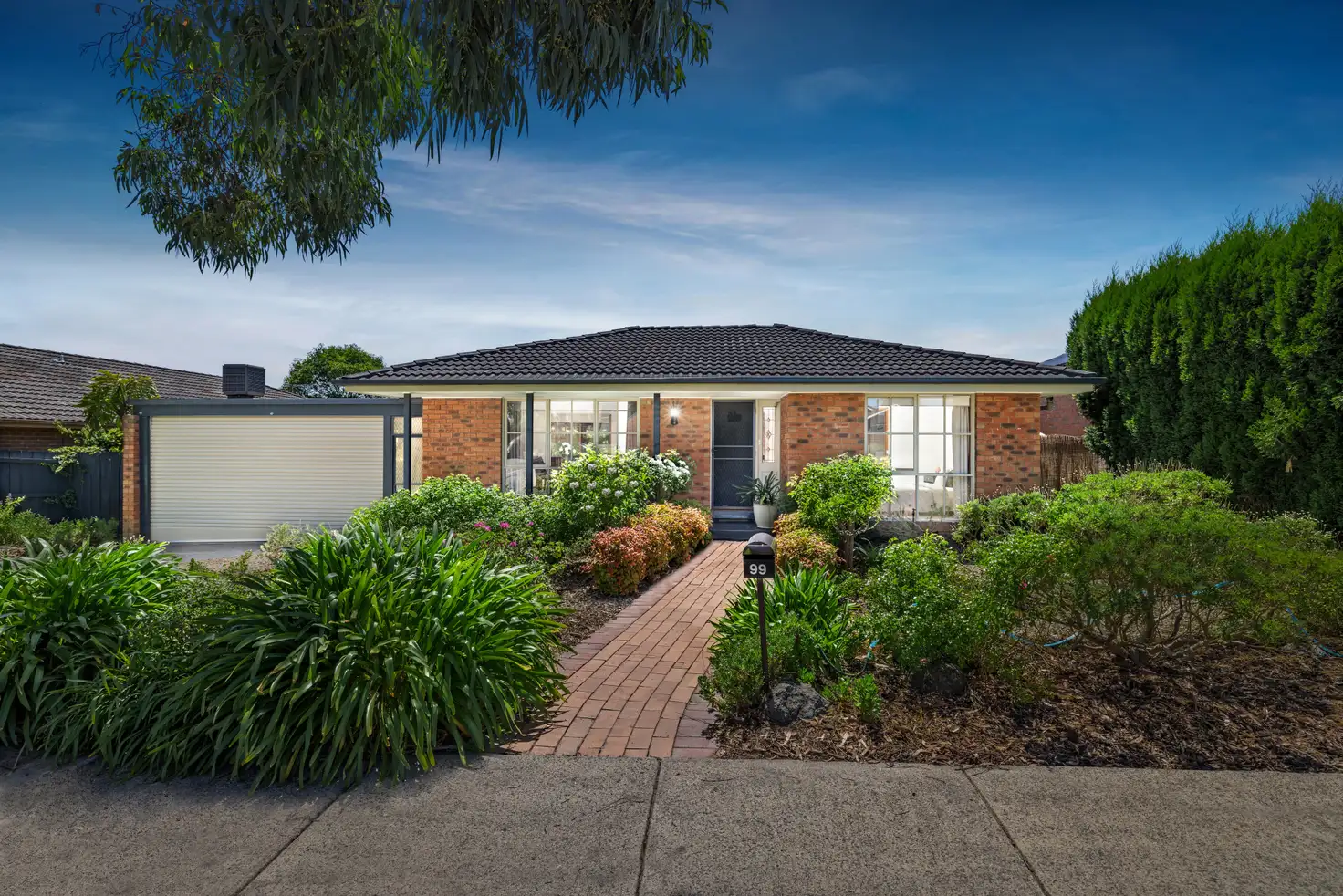


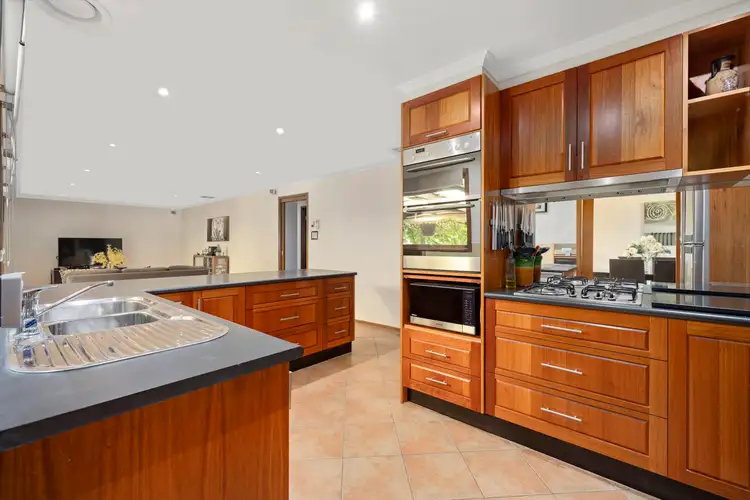
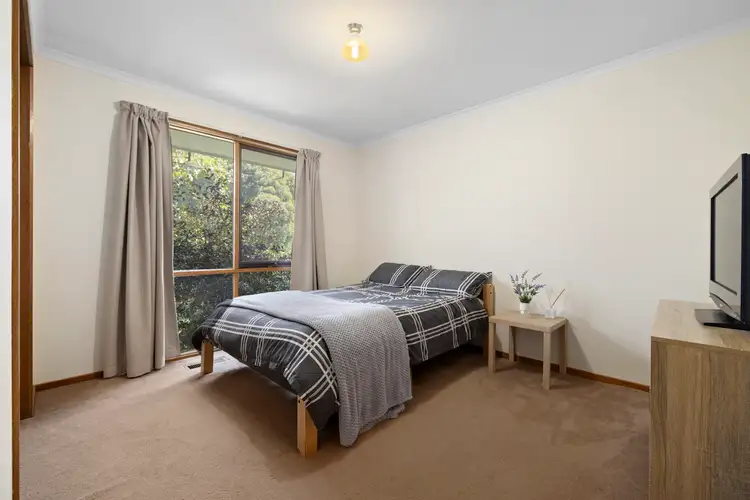
 View more
View more View more
View more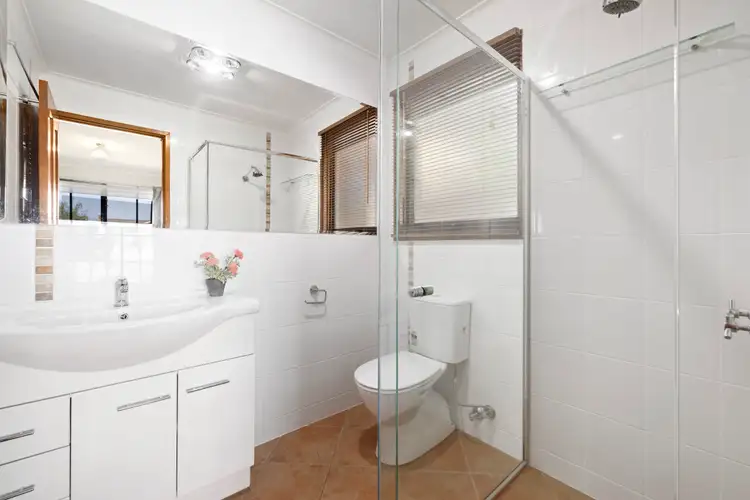 View more
View more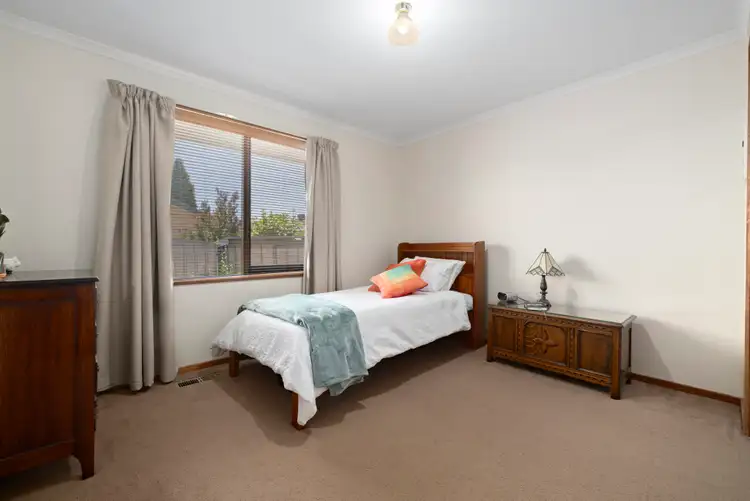 View more
View more
