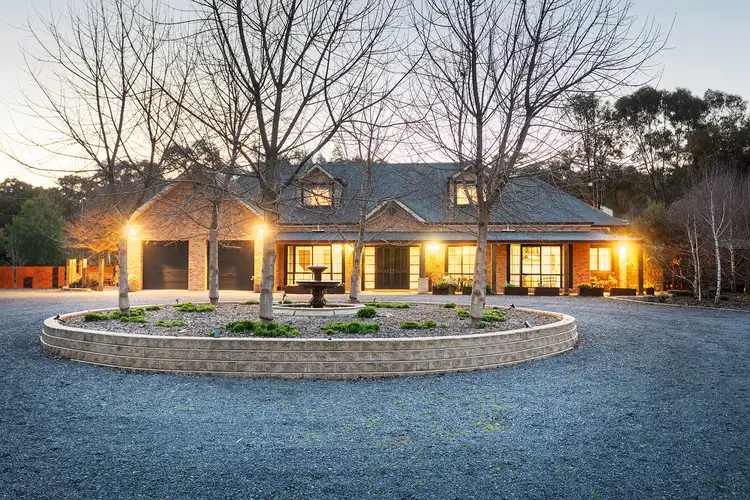Set on approximately 6.5 acres, "Wyoming" is a lifestyle property offering the best of country living just nine minutes from Castlemaine. With five bedrooms, three bathrooms, multiple living areas, a self-contained apartment, and landscaped gardens with a swimming pool and trout-filled dam, this is a home designed for both family life and entertaining.
From the moment you arrive via the ornamental pear–lined driveway, framed by Acer Sensation trees and centred around a fountain, the Magnolia Farm–inspired charm of this residence is evident. A welcoming front porch featuring oversized timber verandah posts and landscaped surrounds creates an inviting introduction to this exceptional Barkers Creek acreage property.
At the heart of the home, the open-plan living, dining, and kitchen bring together warmth and function with shiplap feature walls throughout. The country kitchen features a farmhouse butler's sink, a solid timber island that allows for casual dining, stone bench tops and a custom timber exhaust. The kitchen also provides a 900mm freestanding gas cooktop and oven, a brick feature wall, and a walk-in pantry with a custom barn door. Double doors from the dining room open to the alfresco entertaining area and in-ground swimming pool, seamlessly blending indoor and outdoor living. A Nectre wood heater set into a brick fireplace, a split system, helps ensure comfort year-round.
The main bedroom features shiplap cladding, a walk-in robe, and an ensuite with a bespoke vanity, shower, heated towel rail and toilet. Two further bedrooms have built-in robes and share a central bathroom with a bath, shower, heated towel rail, and a separate toilet. Upstairs, a flexible retreat with dormer windows and a split system offers the perfect option for a fourth bedroom, studio, or lounge. A study nook with a garden outlook provides a quiet space for working from home.
Adding to the versatility, a private two-bedroom apartment with private garden access features an open-plan kitchen, dining, and living, plus a bathroom with laundry facilities and a separate toilet. Double-glazed with split systems throughout and acoustic insulation, this fully self-contained space is ideal for guests, extended family, multi-generational living, or as a potential Airbnb/rental income stream.
Outdoors, the property is designed for a country lifestyle and leisure. The inground mineral swimming pool is solar-heated and has a shade cabana, landscaped gardens highlighted with silver birches, gravel pathways, fruiting and ornamental trees, raised vegetable gardens, a greenhouse, and quiet sitting areas. A bore-fed dam stocked with trout, sheds, the entire property fenced with dog-proof fencing, and three large tanks provide 112,000 litres (approx) of rainwater, enhancing the property's functionality. Grassed areas are perfect for horses or kicking a football, while an independent insulated studio with attached 5.8m x 12m garage offers scope as an artist's studio, workshop, or home business.
Privately positioned and fully fenced, the property backs onto crown land with direct access to horse trails, dog-walking tracks, and mountain bike paths. This is a lifestyle acreage where space, style, and practicality come together in a private setting close to Castlemaine, Bendigo, and under 90 minutes from Melbourne.
"Wyoming" offers the rare chance to secure a Castlemaine lifestyle property that combines farmhouse charm, modern comforts, and multi-generational living options – a home and a life you will love.









 View more
View more View more
View more View more
View more View more
View more


