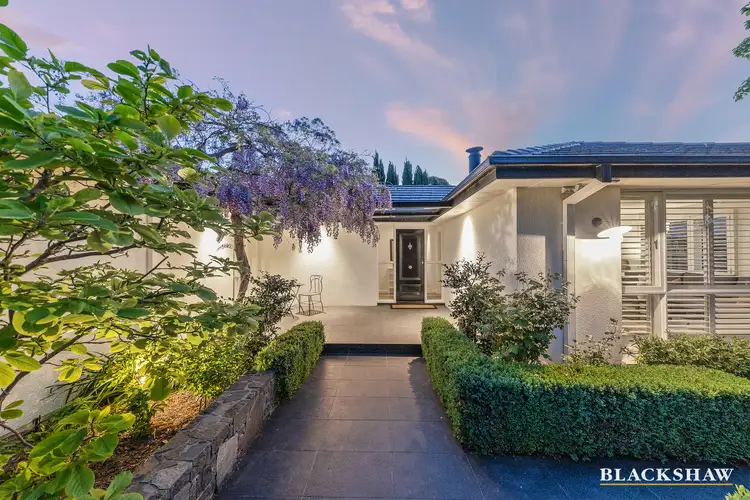On a coveted tree lined, peaceful no-through road that leads straight to the walking trails of Red Hill, this beautiful captivating home exudes serenity and sophistication from the impeccably landscaped gardens at the front to the Japanese Maple grove and formal lemon trees at the rear.
This classic-style residence has clean lines, abundant glass, premium custom cabinetry and incredible integrated indoor and outdoor living, every last inclusion has earned its place. The interiors are superb with numerous stylish highlights and luxuries throughout. The textural interplay of reclaimed timber floors with plantation shutters, a neutral palette and exquisite garden views helps set an understated luxe tone.
Soft light cascades in via the triple-aspect full-height windows that surround the primary living spaces. A stunning social hub that's anchored by a designer kitchen with bi-fold window servery onto a covered entertaining terrace is primed to host guests in style while overlooking a glistening magnesium pool. Add a special touch by taking a few steps up to a rooftop kitchen garden where you can sit and relax with a drink and pluck fresh strawberries to pop into that glass of fizz.
The master wing is the ultimate luxurious retreat, capable of being closed and locked off from the rest of the house. Gorgeous full-height French doors allow a few short steps from bed to the inviting pool for your morning swim.
If you can drag yourself away from the resort-style living, there is a vibrant array of dining and shopping options around the dynamic Deakin shops or the business district just a short walk away. And down the hill there is gym, a childcare centre and a park, The Parliamentary Triangle, Deakin Medical Precinct, Canberra Hospital, and elite schools can all be reached within minutes, with a golf course just a short drive up the hill.
FEATURES
• Beautiful fully renovated family residence
• Designer kitchen with integrated pot filler, plumbed-in french door refrigerator & freezer, concealed study nook, quality Miele appliances including 2 ovens/microwave, gas cooktop, custom joinery, 70mm caesarstone benchtops and breakfast bar
• Open dining and family space overlooking rear terrace
• Generous additional living room and study space in east wing with bespoke solid timber workstation
• 4 well-proportioned bedrooms + custom joinery with built in wardrobes to bedrooms 2, 3 and 4
• Master wing with luxe ensuite, custom walk in robe with lift hangers, Hafele accessories floor to ceiling shoe storage and private library nook
• Villeroy and Boch soaker bathtub and heated floors to luxury master ensuite
• Terrace to front entry overlooking beautiful formal gardens
• High quality materials throughout
• Thors Hammer Brushbox hardwood floors to living areas sourced from Punchbowl School (freshly oiled)
• Wool carpets to all bedrooms + 2nd living and study space
• Woodburning fireplace with joinery allowing for wood storage (Custom-made rusted sculptures for wood stacking outside)
• A retractable TV lift tucked within the joinery
• Oversized designer luxe family bathroom with floating vanity, instant hot water and shower saver system, rainfall shower and amazing storage
• Dedicated laundry with outside access, hanging rail, underfloor heating & integrated ironing board
• Sparkling magnesium solar heated, self cleaning, self chlorinating pool with pool deck and underwater lighting
• Outdoor hot/cold shower
• Integrated Argentinian BBQ
• Solid Merbau mezzanine deck (rear elevated outdoor entertaining area)
• Zoned ducted reverse-cycle heating and cooling system
• Wine storage
• Generous motorised access, drive-through basement garage with trailer bay, with rear access
• Additional onsite parking
• Extensive storage and workshop space with dedicated space for gymnasium
• CCTV security system
• Architect landscaped gardens with blue stone walls, quality paving
• Elevated gourmet herb garden with sitting area
• Smart B-Hyve intuitive watering system








 View more
View more View more
View more View more
View more View more
View more
