“*SOLD by Alexander Zadow*”
Best of Both Worlds .. Country Setting & Inner City Position.
You won't be able to resist this foothills haven enjoying envious views and inner city convenience. Nestled privately into the hillside, this immaculately presented spacious family home has a real rural feel in the suburbs with leafy outlooks from every window, natural surroundings, abundant birdlife, resident koalas and nearby walking trails to explore for exercise or pleasure!
Hills dwellers considering Stirling, Aldgate, Crafers or beyond should stop at the Toll Gate and look carefully at Glen Osmond instead, you'll have the benefits of accessibility to inner city shopping, dining and education facilities whilst enjoying less travel time, ample outdoor space and rolling hills of green to explore ... or adore.
Some more of what I love about this home ...
- Generously proportioned rooms flooded with natural light most with views
- Conservatory style family room well connected to the kitchen and lush rear garden and lawn
- Huge formal lounge and dining enjoying fabulous views and even a 'Juliet' balcony
- High gloss cabinetry to the kitchen with double pantry and dishwasher
- Main bedroom with built in robes, large ensuite, separate wc and lovely views
- Bedrooms two and three also enjoy views of the suburbs beyond
- Main bathroom with space saving laundry and valuable storage cupboards
- Lower level could be self-contained or a fantastic rumpus room with an independent entry, r/cycle a/con, room for two beds, a living space, study desk, full bathroom and even a sink easily converted to a kitchenette!
- Oversized triple garage with auto doors, high clearance and 'gardeners' sink
- Independent split system r/cycle a/con to all living areas and bedrooms
- Neutral wall colours and high quality carpets throughout
- Security alarm
- Clear roof pergola and bbq area for all weather entertaining
- Easy care low maintenance irrigated gardens and lush lawns
- Abundant birdlife, koalas and even the odd kangaroo and echidna
- Views of the surrounding hills, suburban lights and to the sea beyond
This immaculately presented family home is a credit to the owners enabling you to move straight in without doing a thing which will let you take advantage of the nearby walking trails to Mt Lofty and around the hills face, or you can shop till you drop at nearby Burnside Village, cosmopolitan Unley and King William Roads or head straight into the City centre with a short 10 minute drive. Public transport is easily accessible too whilst some of Adelaide's premier private and public educational facilities surround this inner city hot spot. Come get your little piece of nature in gorgeous Glen Osmond!
Helpful info ...
C/T Reference: 5639/603
Council: Burnside
Built: 1965
Council Zoning: R\R27 - Residential Area 27 Southern Foothills
Land Size: 1,760sqm approx.
Water/Sewer: $516.23 pq approx.
Council Rates: $1,844.65 pa approx.
ESLevy: $131.10 pa approx.

Air Conditioning

Alarm System
Property condition: Renovated, Excellent
Property Type: House
House style: Conventional
Garaging / carparking: Triple Garage, , Auto doors
Insulation: Walls, Ceiling
Flooring: Carpet
Property features: Safety switch, Smoke alarms
Kitchen: Modern, Dishwasher, Double sink, Breakfast bar and Pantry
Living area: Separate living, Separate dining
Main bedroom: Double and Built-in-robe
Bedroom 2: Double and Built-in / wardrobe
Bedroom 3: Double
Bedroom 4: Double and Built-in / wardrobe
Granny flat: Attached
Main bathroom: Separate shower, Additional bathrooms
Laundry: In bathroom
Workshop: Combined
Views: Water, City
Aspect: North, South
Outdoor living: Entertainment area (Covered), Garden, BBQ area (with lighting, with power)
Fencing:
Land contour: Sloping
Grounds: Landscaped / designer
Sewerage: Mains
Locality: Close to schools, Close to shops, Close to transport
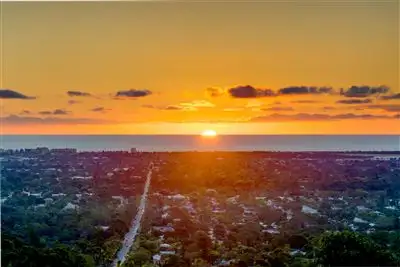
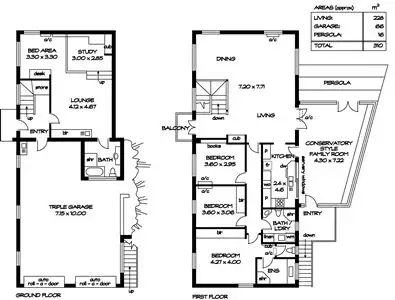
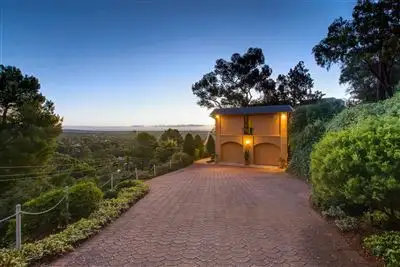
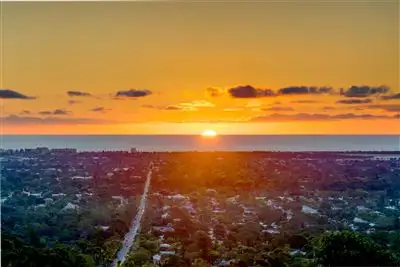


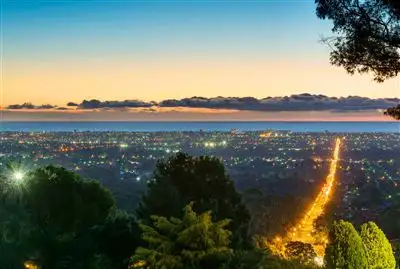
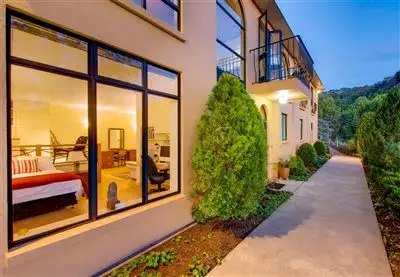
 View more
View more View more
View more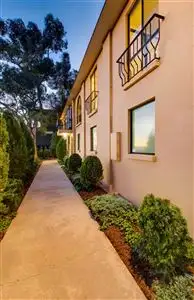 View more
View more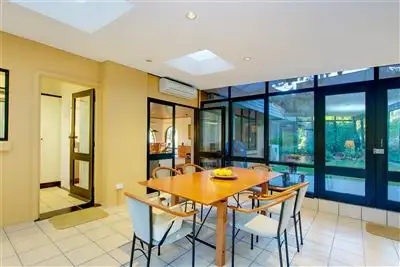 View more
View more
