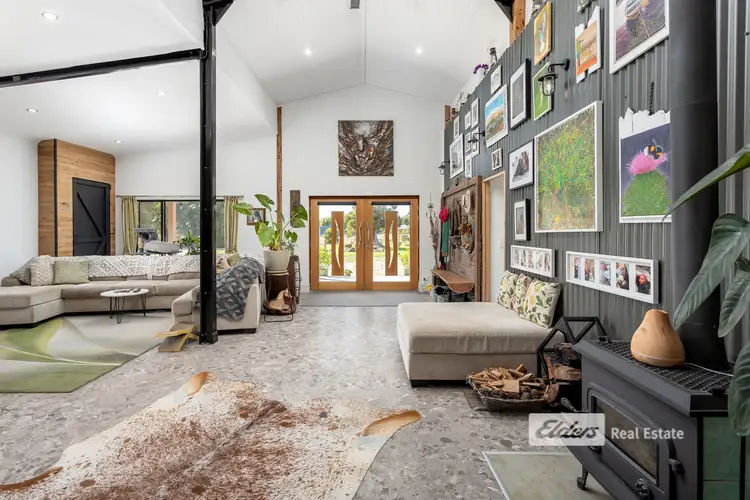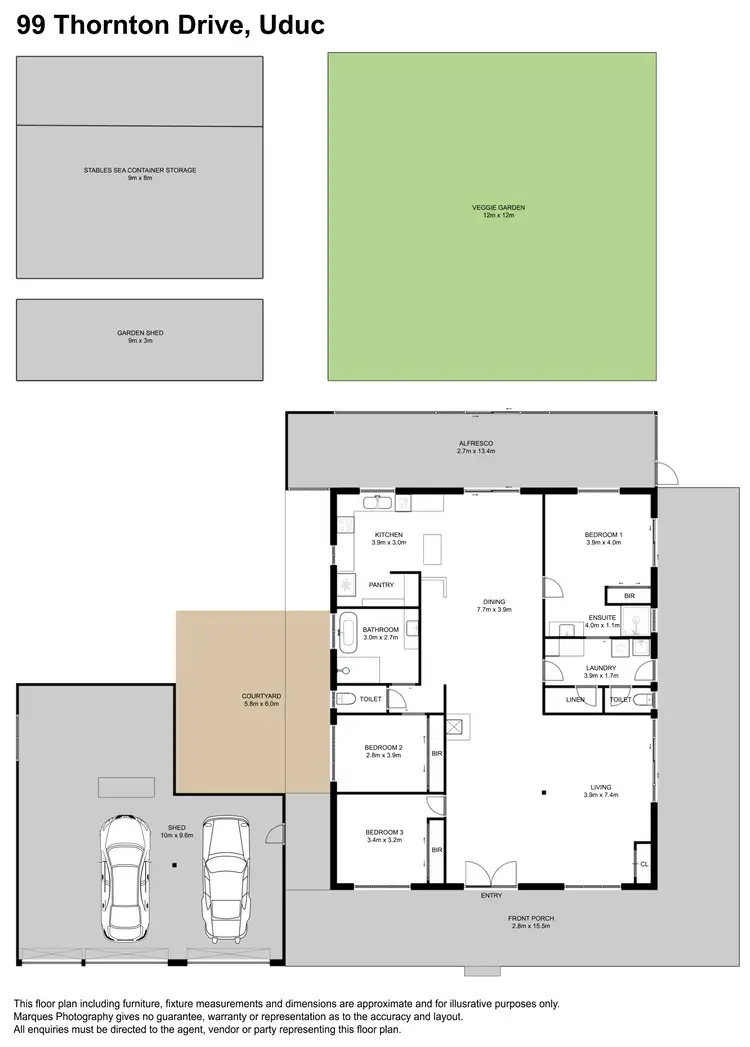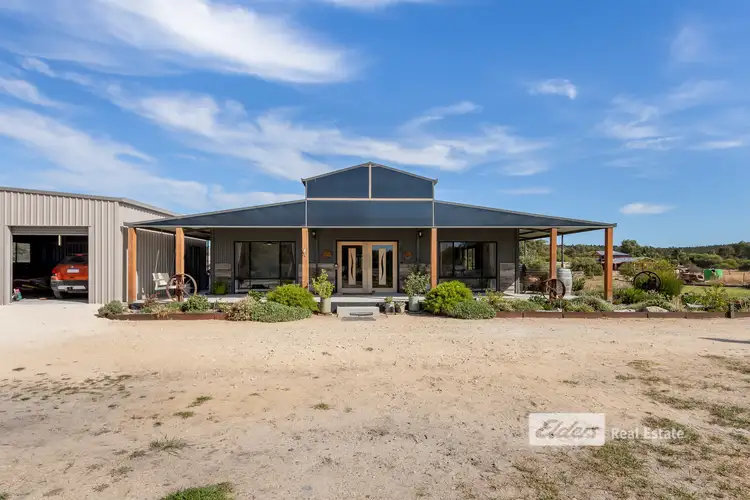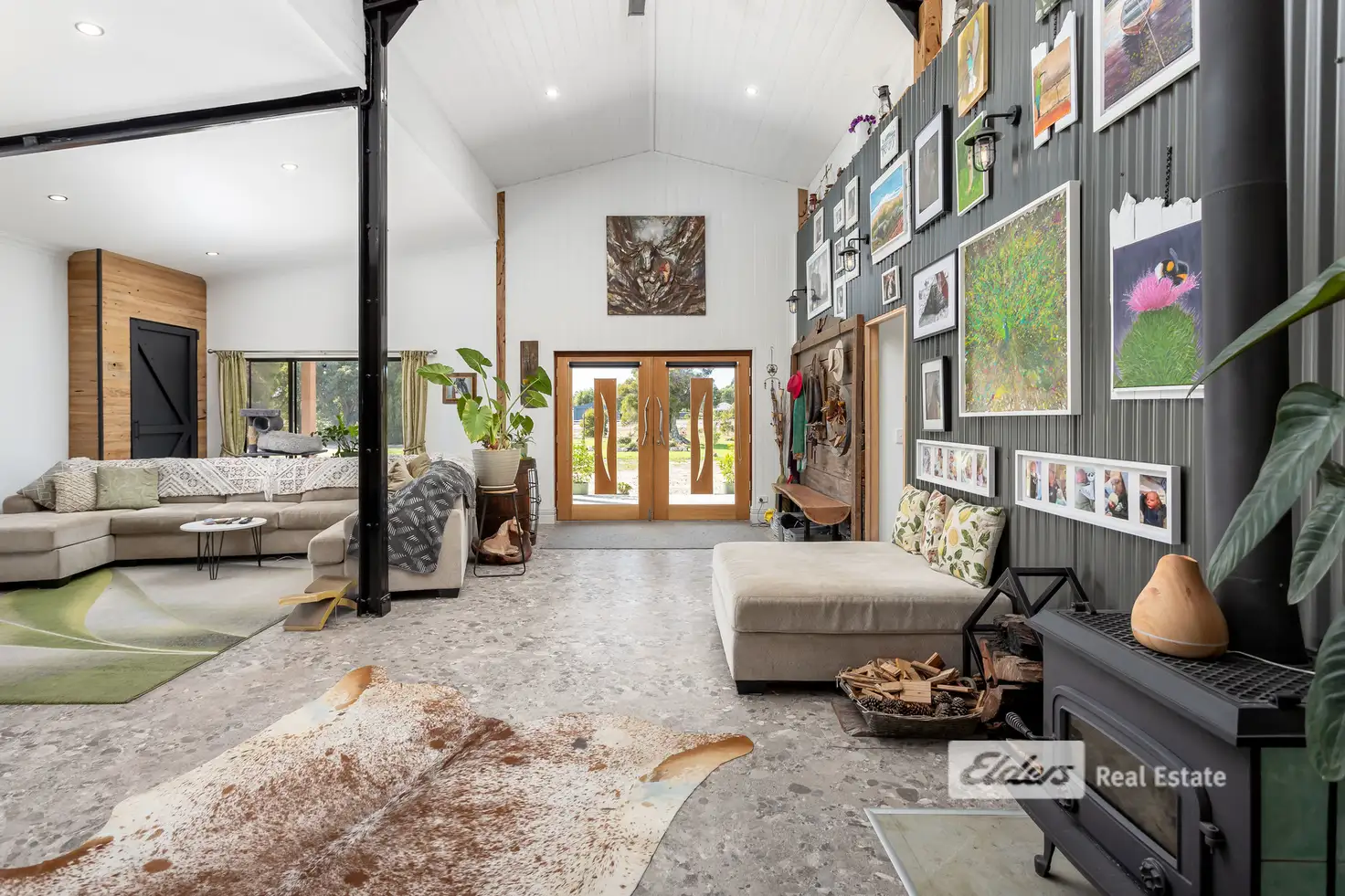Embrace the country lifestyle in style with this gorgeous, 3 bedrooms, 2 bathrooms home, with large open living areas, filled with rustic character and encompassed with a large verandah.
Placed peacefully upon 2.15 hectares * of land with 4 paddocks, the property has 3 phase power, 90,000 water tank, a bore, 2 stables, 2 water troughs amongst an array of established fruit trees, this property has a lot to appreciate and offer.
The outside lures you to take in the serenity and truly relax within the private courtyard, with a feature countrified wood panel fence and large swing on the front porch. Evenings and social gatherings can be enjoyed, toasting marshmallows around the fire pit.
Don't delay viewing this stunning property, offering luxury living within a tranquil acreage setting.
Almost central to Harvey and Australind, 10 minutes* to Myalup Beach, 90 minutes to Perth, the Crooked Carrot close by and a bus stop at the front of the property, all conveniences are nearby, within a tranquil location.
Features you will Love:
3 bedrooms 2 bathrooms Barn style home
Triple garage with workshop that will be powered prior to settlement
Feature double entrance doors
Living is open with soaring ceilings
Large sweeping verandahs
Built completed 2024
Air-cell insulation + wool batts in walls and ceiling
Kitchen has 900mm Smeg oven, gas cooktop, dishwasher, butler's pantry with shelving and plumbed fridge, island bench with jarrah top
Study nook off kitchen
Large open living and dining area
R/c air condition in living
Heater wood refurbished in central living area
Stunning rustic chandelier in the dining room
Phone / satellite internet
Main bedroom has full height robes and bedside side shelving
Modern ensuite, shower, vanity
Minor rooms have 3 doors built in robes
Fans in all bedrooms
Bathroom, shower, vanity, free standing bath
Laundry, walk in linen, separate toilet
Timber feature walls throughout the house
Easy care modern look flooring throughout
Rear entertain area is enclosed with outdoor blinds
Spa remains with the property
Private sitting area/ courtyard
Large porch swing
Satellite internet dish
Instant gas hot-water system + Electric hot water system
Gas bottles
Other Features:
2.15 ha / 5.31 acres
4 paddocks
2 stables (completed prior to settlement)
2 water troughs
Water tank (90,000L) services the house
Bore for gardens and lawns
24 solar panels*, 6kw system*
Pine post fencing and white PVC railing
3 phase power
Netted veggie garden and fruit trees (apricots nectarine, peach apple, mandarin, grapefruit, fig, lemon)
Rustic limestone fire pit with seating
Fully fenced large dog kennel
Low maintenance native garden / cottage gardens+ lawn areas
Compressed limestone driveway
Large remote entrance gate
School bus stop outside the front
Zoned Special Rural / Shire of Harvey
Rates $1,863pa *
* Option to purchase select furniture and ride on mower
Buyers Note: All measurements/dollar amounts are approximate only and generally marked with an * (Asterix) for reference. Boundaries marked on images are a guideline and are for visual purposes only. Buyers should complete their own due diligence, including a visual inspection before entering into an offer and should not rely on the photos or text in this advertising in making a purchasing decision








 View more
View more View more
View more View more
View more View more
View more
