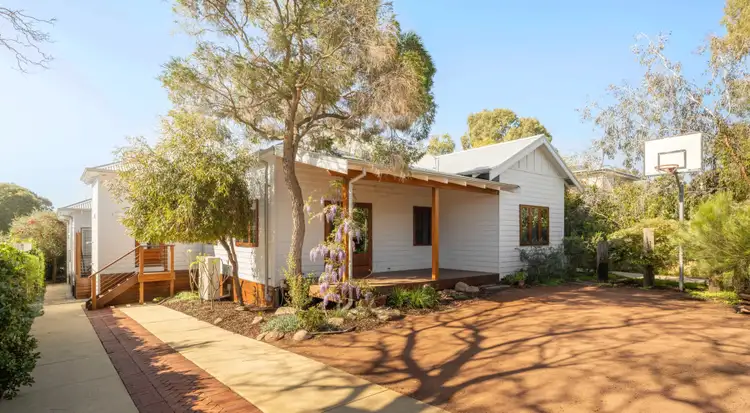Architect designed extension and renovation, single-level white weatherboard classic, amidst thriving North-facing gardens.
Discreetly positioned behind a gated entrance, understated from the street, this endearing home enjoys a private setting on a substantial 817sqm block.
Enchanting charm and sophisticated, light-filled spaces flow throughout, with the entry setting the tone - featuring ornamental water feature, inviting sitting deck, and grand front door.
High ceilings, abundant natural light, and rich jarrah flooring - the interior flows effortlessly through bifold doors onto elevated decking, perfect for entertaining and enjoying leafy surrounds.
Sleek white contemporary kitchen, stylish and functional, with large breakfast bar island, stone benchtops, walk-in pantry/scullery, and window splash back framing the central veggie garden deck.
Formal lounge/family room exudes impressive ambience, anchored by gas fireplace, and French doors that spill seamlessly onto the entertaining deck.
Framed by mature trees and vibrant greenery, private North-facing rear garden and alfresco deck, bathed in sun-light.
Private master suite, thoughtfully separated, features walk-in robe, ensuite, and doors opening to the garden deck, connecting to the serene outdoor setting.
Four bedrooms, plus a versatile secondary lounge that could serve as a fifth bedroom, along with main family bathroom, powder room, and a dedicated office.
Positioned in a highly sought-after, family-friendly pocket, this rare opportunity sits just moments from cafes, shops, parks, transport, top-tier schools, river and ocean.
Stunning fusion of timeless character and contemporary design, this exquisite home delivers a modern lifestyle rich in character and warmth - a vibrant family oasis.
For more information, please contact Peter Burns, 0418 925 012.
Features:
• 817sqm Landholding
• North-Facing Rear Garden
• 4 Bedrooms
• Secondary Lounge/ 5th Bedroom
• 2.5 Bathrooms
• 3 Car Bays
• Kitchen/ Meals/ Family
• Office
• Laundry
• Gas Fireplace
• Air-conditioning
• Alfresco Deck
• Veggie Garden Deck
• Electric Driveway Gate
• Outdoor shower
• Workshop shed
Rates (approx.)
Council: $3,564 per annum
Water: $1,710 per annum
Local Information:
• approx. 100m to Mos Lane Shop Precinct/Cafes (approx. 2min Walk)
• approx. 700m to Bay View Lookout & Park (approx. 10min walk)
• approx. 650m to Tom Perrot Reserve/Park (approx. 9min walk)
• approx. 1.2km to Mosman Park Tennis Club (approx. 16min walk)
• approx. 1.4km to Mosman Park Golf Club (approx. 3min drive)
• approx. 1.9km to Freshwaters (approx.26min walk)
• approx. 2.5km to Mosman Beach (approx. 34min walk/ 6min drive)








 View more
View more View more
View more View more
View more View more
View more
