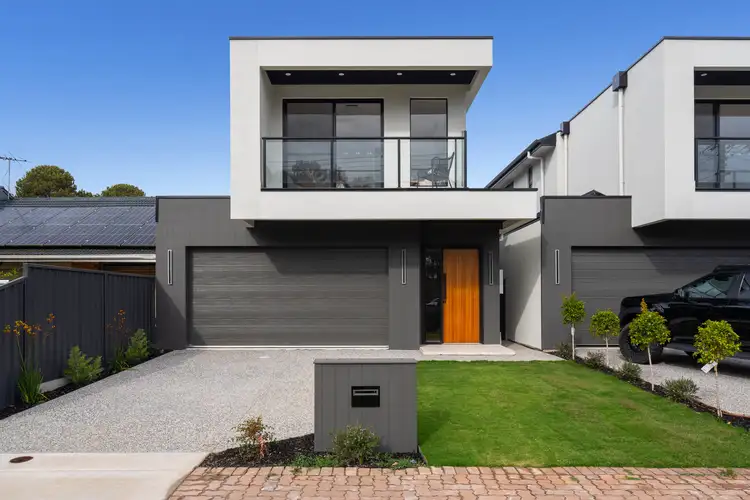Hot off the press and elevated by its finer details, this high-spec dual-level home lives up to its street name, just a 15 minute beeline down Beach Street from Grange's sands.
Shifts in depth, colour and finish define the slick, clean-lined facade of this brand new 4-bedroom home that bends to every whim of a growing family.
Driving its sublime liveability; an astute floorplan that places the second of two ensuited bedrooms on a lower level with glorious open-plan living at its sun-kissed rear.
Recessed 3m-high ceilings, herringbone engineered oak floors, custom joinery, and slick fully tiled wet areas with earthy tones and brushed brass hardware tell part of the story.
The open-plan kitchen plays the protagonist; its waterfalling stone benchtops, Smeg appliances, breakfast bar and butler's pantry the perfect support acts.
Open-plan living spills to a down-lit alfresco pavilion with a kitchen of its own and ultra low-maintenance landscaped gardens at its feet.
Upstairs, a second living zone gives kids and gaming consoles a soft, quiet landing, steps from a custom study zone.
Two bedrooms and the main bathroom bookend one side of the upper level. The luxe main bedroom - with ensuite and walk-in robe - the other.
Roll out of bed, step out to your private north-facing terrace and you can almost feel the salty sea air coursing through your veins. The coast has you now. And it's only a stroll away.
More to love:
⁃ Brand new custom build
⁃ Secure double garage with automated access, plus extra off-street parking for visitors or the growing fleet
⁃ Zoned ducted climate control with sleek linear vents
⁃ Three full bathrooms plus a handy extra powder room
⁃ Premium finishes and thoughtful detail throughout
⁃ Dramatic 3m recessed ceilings paired with herringbone engineered oak flooring
⁃ Two ensuited bedrooms, including a ground-floor option ideal for guests or extended family
⁃ Loads of storage and separate laundry
⁃ Landscaped, ultra low-maintenance garden spaces to complement busy modern life
⁃ Just 15 minutes straight down Beach Street to the golden sands of Grange
⁃ Easy reach of Henley Beach cafés, dining and foreshore walks
⁃ Quick links to the city via Grange Road or Port Road for an effortless commute
⁃ Nearby Fulham Gardens and Findon shopping centres for all daily essentials
⁃ Zoned and close to quality local schools, with kindergartens and childcare options within minutes
Specifications:
CT / 5655/533
Council / Charles Sturt
Zoning / GN
Land / 388m2 (approx)
Frontage / 9.14m
Council Rates / $pa
Emergency Services Levy / $pa
SA Water / $pq
Estimated rental assessment / $1200 to $1300 per week / Written rental assessment can be provided upon request
Nearby Schools / Grange P.S, Fulham Gardens P.S, Fulham North P.S, Seaton Park P.S, Kidman Park P.S, Seaton H.S, Henley H.S, Findon H.S
Disclaimer: All information provided has been obtained from sources we believe to be accurate, however, we cannot guarantee the information is accurate and we accept no liability for any errors or omissions (including but not limited to a property's land size, floor plans and size, building age and condition). Interested parties should make their own enquiries and obtain their own legal and financial advice. Should this property be scheduled for auction, the Vendor's Statement may be inspected at any Harris Real Estate office for 3 consecutive business days immediately preceding the auction and at the auction for 30 minutes before it starts. RLA | 343664








 View more
View more View more
View more View more
View more View more
View more
