The Feel:
This striking masterpiece sets the benchmark in coastal living, with panoramic views from the Bluff to Cape Schanck. There is no better location or quality construction than this outstanding property, offering high-end coastal living in one of the most desired locations, metres from the beach & thriving shopping/cafe precinct. From the dramatic 3-storey void, to floating staircase, floor to ceiling windows, gas & solar heated swimming pool & a 5 seater spa, this home is unparalleled.
The Facts:
-Live on top of the world in this extraordinary property, with simply the best views in Ocean Grove!
-Virtually brand new 3-storey house with 3 bedrooms and 2 living areas takes in spectacular ocean views, spanning from the Barwon Heads Bluff to Cape Schanck & Arthur’s Seat, and ships sailing past
-Unparalleled quality offering supreme high-end coastal living just metres from the beach & thriving shopping/dining precinct in The Terrace
-Spacious open plan living zone, spa deck, in-ground pool with private poolside entertaining zone & large rooftop deck with views to Geelong, Leopold & Connewarre
-Glass Domus lift spanning the levels, where the views keep getting better as you ascend!
-Huge proportioned glass doors slide open to the floating cantilevered upper deck
-Central kitchen/dining zone, with walk-in butler’s pantry behind barn door. Miele cooking appliances (including induction cook top, oven plus oven/microwave & warming draw) extra tall dishwasher to accommodate wine/champagne glasses
-Timeless Hamptons kitchen cabinetry offers understated elegance in this entertainer’s paradise, with a unique & beautiful porcelain island bench that has the look of Calacatta marble without the maintenance
-Powder room and hideaway home office, extending to rear deck, BBQ area with outdoor heater & 5-seater spa on ‘Next Gen’ weatherproof decking
-First floor comprises three bedrooms, all with walk-in robes (2 with ensuites), laundry & family bathroom with Italian porcelain floor tiles
-Living/rumpus/ teenager’s retreat with kitchenette enjoys sunny northerly aspect, with direct access to merbau deck & pool
-Master retreat has a magnificent ocean vista, RC curtains, sheer blinds, & deluxe bathroom with freestanding bath, in situ shower, toilet, luxury stone dual sink vanity with huge mirrored cabinet
-Engineered American oak floorboards, and Italian Perini floor and wall tiles in wet areas
-Salt-chlorinated, self-cleaning 6 x 4m fully tiled pool is gas & solar heated for year-round use
-Climate control: gas log fire, Inverter AC, split systems in key areas including all bedrooms, ceiling fans throughout, hydronic heating on first 2 levels, plus natural cross-ventilation with louvres & large windows/doors
-4-car garage with adjoining storage room, internal entry & aggregate concrete driveway OSP for 2 more cars
-Superior products include; double glazed windows, porcelain island bench, Perini tiles, Caesarstone-topped joinery, designer tap & bathroom ware, heated towel rails, Sonos surround sound, ducted vacuum, water tanks for gardens/toilets, in-floor power points, TV & data points in every room, hypoallergenic carpets, 6-star energy rating
-Video intercom, security system, hydronic heating & sound system all can be operated remotely by phone
-Prewired for Solar Power
The Owner Loves….
“The ever-changing panoramic view of the ocean is mesmerising! It’s incredibly relaxing watching the waves roll in & only hearing the sounds of the surf! It’s a one in a million view!!
*All information offered by Bellarine Property is provided in good faith. It is derived from sources believed to be accurate and current as at the date of publication and as such Bellarine Property simply pass this information on. Use of such material is at your sole risk. Prospective purchasers are advised to make their own enquiries with respect to the information that is passed on. Bellarine Property will not be liable for any loss resulting from any action or decision by you in reliance on the information.

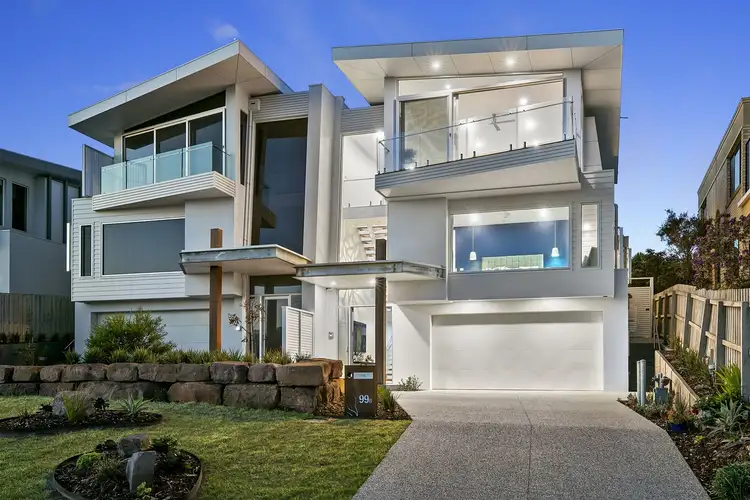
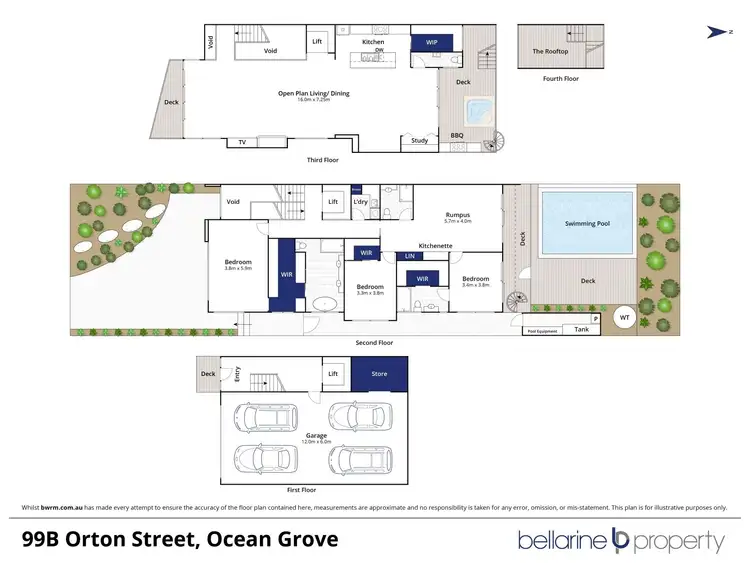
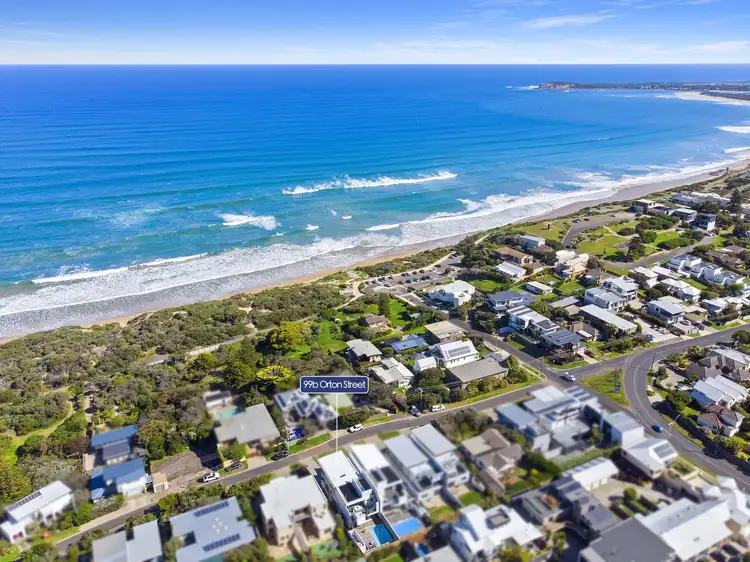
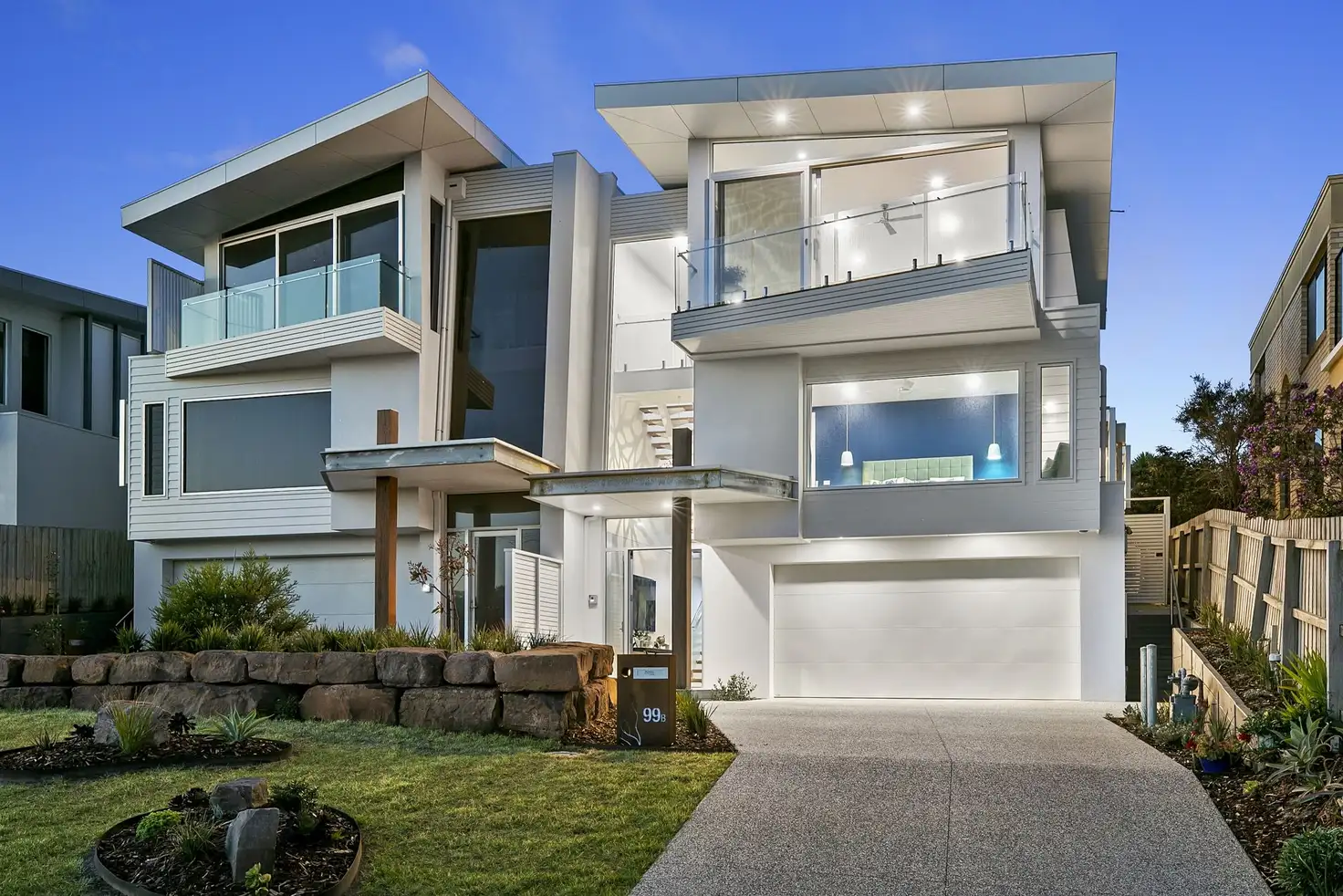


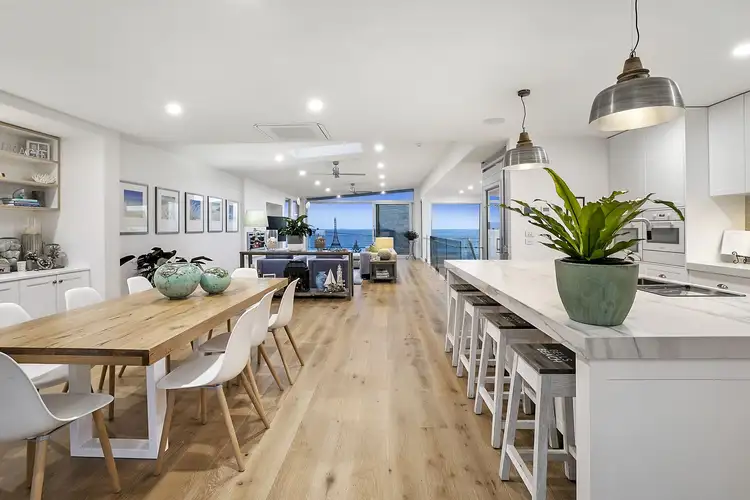
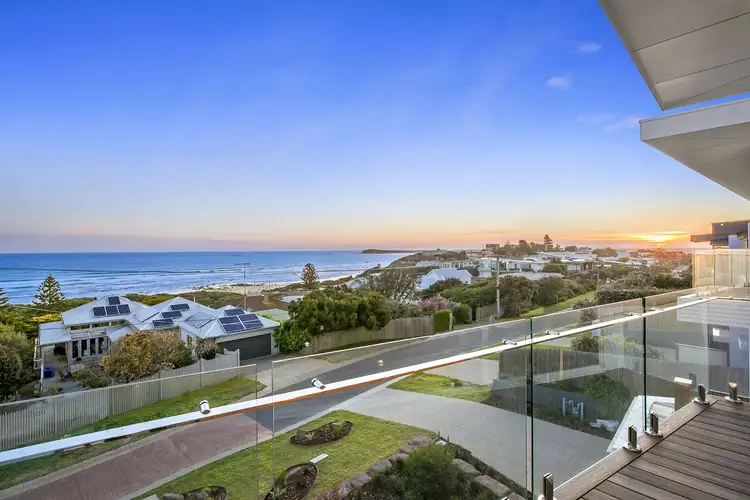
 View more
View more View more
View more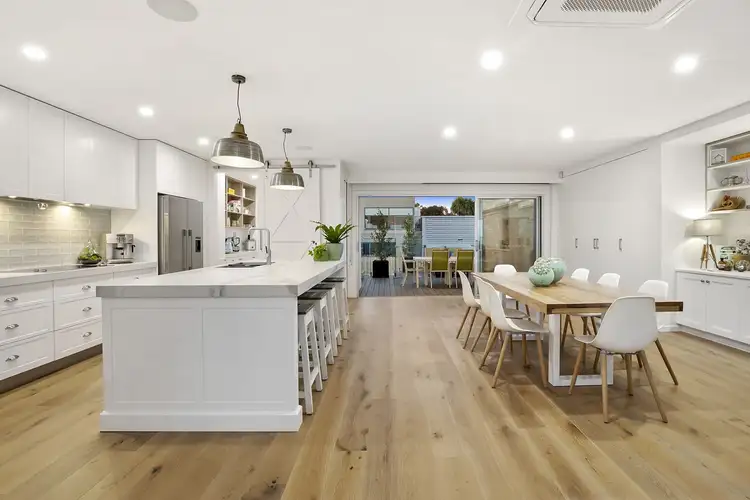 View more
View more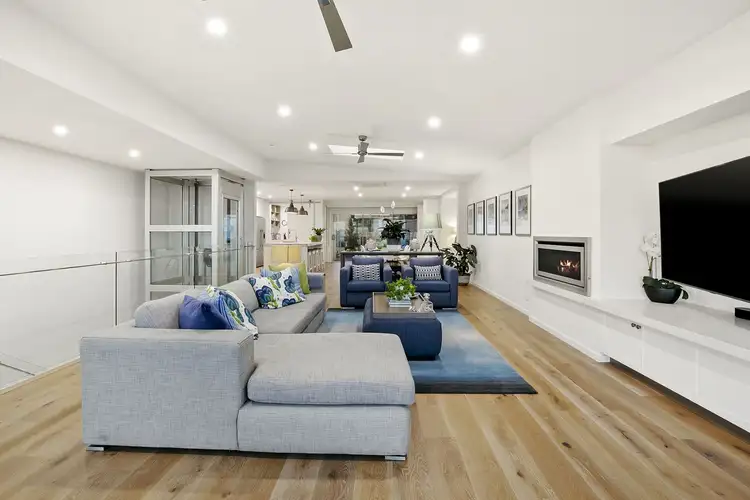 View more
View more

