A C2003 home tucked quietly away from the bustle and designed for streamlined living, 99b Railway Terrace is ideal next step, first home, new era, right-sizer, or enviable investment, and the rare find that's enticingly capable of every option equally.
Maximising an abundance of natural light from north-eastern rear, an exceptional modern floorplan is defined by an impressive open-plan living area. Overseen by contemporary kitchen, a servery bench connects all zones for seamless flow, while a full suite of stainless-steel appliances combine to create a worthy hub for cooks of all commitment levels.
Extending the footprint outdoors and further soaking up that enviable orientation, a vast paved pergola is primed to host everything from morning brunch to afternoon knockoffs. Wrapped with easy-care gardens, it's a private retreat set for spending time relaxing alfresco instead of slaving over the garden.
Three spacious bedrooms are both complete built in robes, ready for custom configuration as you see fit, while a family bathroom with bathtub, corner shower, wide vanity, and matte black hardware completes the floor plan with a haven for self-care rituals, direct access from main bedroom ensuring flawless double duty as an ensuite.
Nearby Castle Plaza and Westfield Marion for an abundance of amenities, while a 10-minute drive west delivers you to the best of South Australia's metro coast. Close to Ascot Park and Forbes Primary Schools, and zoned for Hamilton Secondary College, with numerous private schooling options also in close reach, while it's only a 20-minutes to the Adelaide CBD via car or the train from Ascot Park station, or jump on the bike track and commute on two wheels.
Your next chapter is calling.
More to love:
• Private, secure small group of 3 with electric gate and intercom
• 6 solar panels
• Secure single garage and additional off-street park
• Separate laundry with exterior access and additional WC
• Split system reverse cycle air-conditioning to lounge
• Ceiling fans
• Stone-look vinyl flooring, with carpets to bedrooms
• Neutral colour palette
• Gas hot water service
• Rainwater tank
• Exterior blinds
Specifications:
CT / 5870/85
Council / Marion
Zoning / HDN
Built / 2003
Land / 247m2 (approx.)
Council Rates / $1,628pa
Emergency Services Levy / $133.15pa
SA Water / $178.12pq
Estimated rental assessment: $650 - $680 p/w (Written rental assessment can be provided upon request)
Nearby Schools / Ascot Park P.S, Forbes P.S, Clovelly Park P.S, Edwardstown P.S, Marion P.S, Hamilton Secondary College, Springbank Secondary College, Mitcham Girls H.S
Disclaimer: All information provided has been obtained from sources we believe to be accurate, however, we cannot guarantee the information is accurate and we accept no liability for any errors or omissions (including but not limited to a property's land size, floor plans and size, building age and condition). Interested parties should make their own enquiries and obtain their own legal and financial advice. Should this property be scheduled for auction, the Vendor's Statement may be inspected at any Harris Real Estate office for 3 consecutive business days immediately preceding the auction and at the auction for 30 minutes before it starts. RLA | 226409
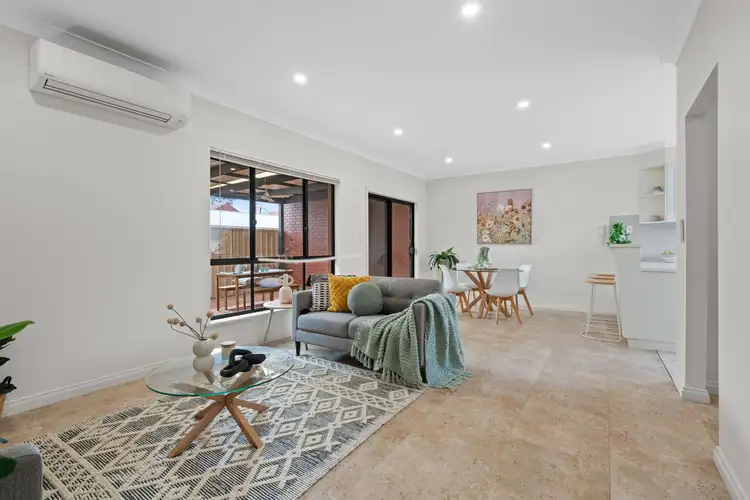
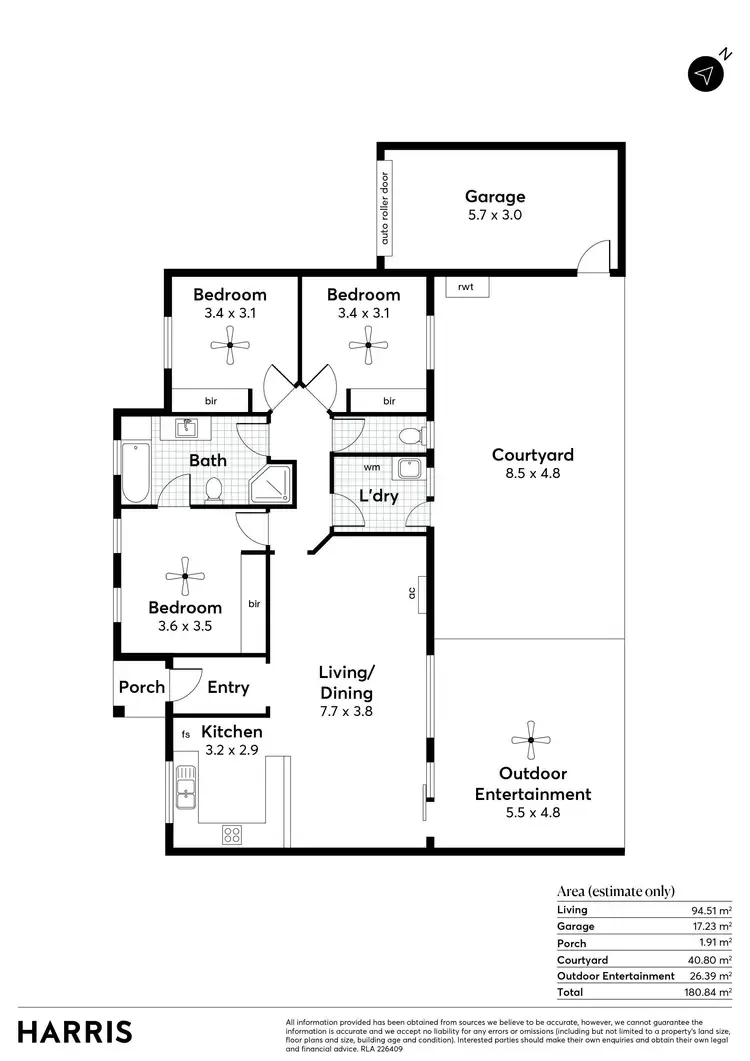
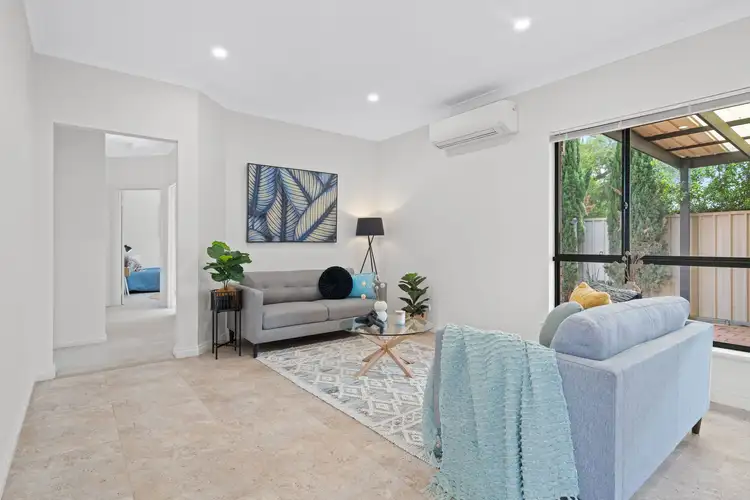
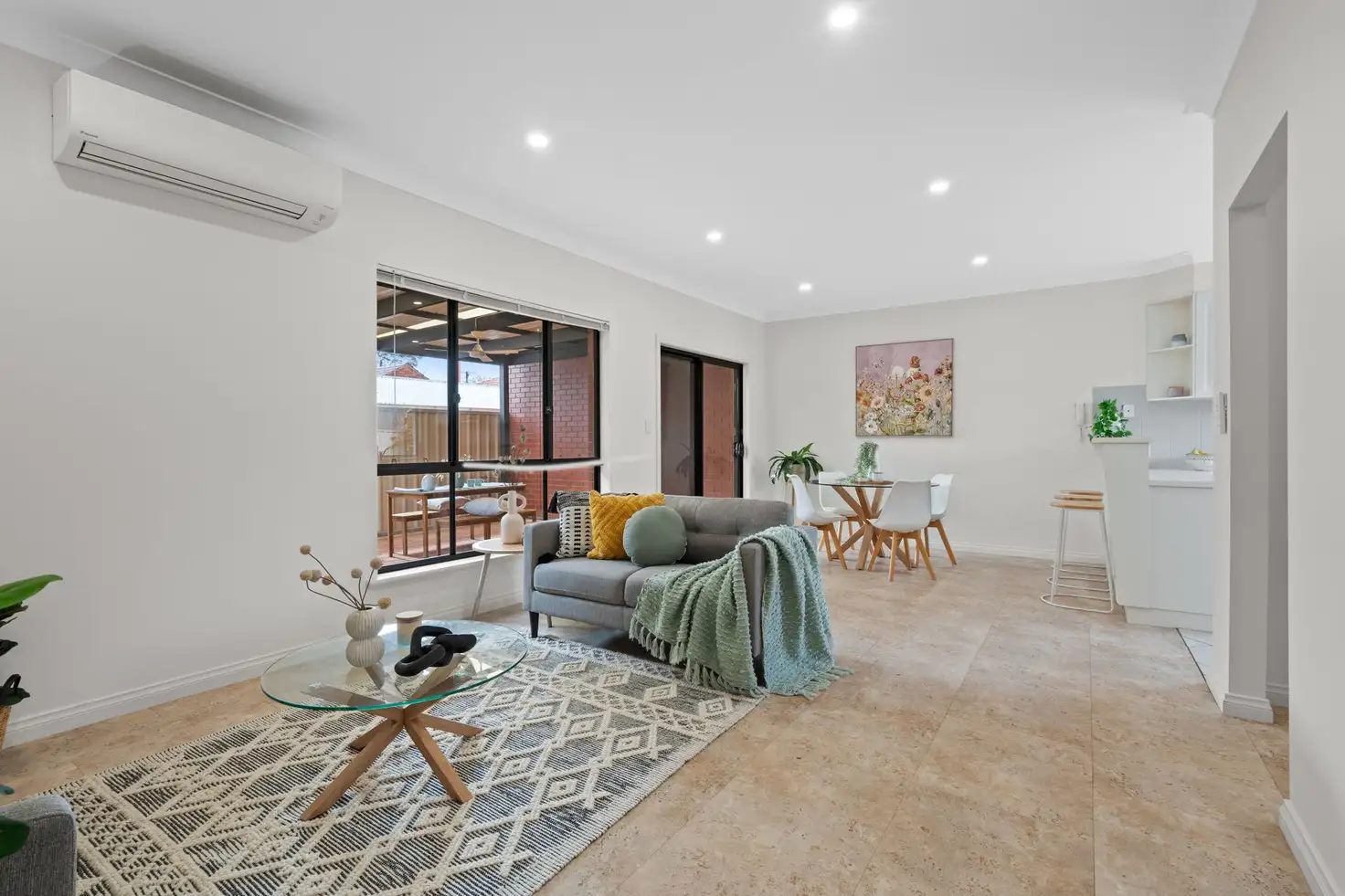


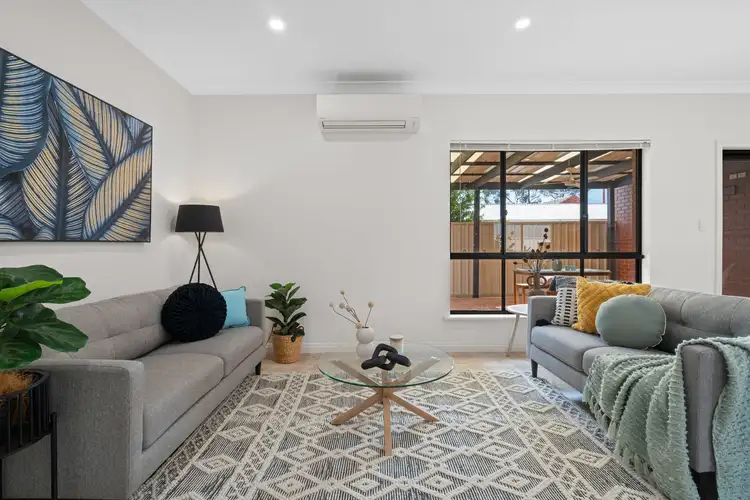
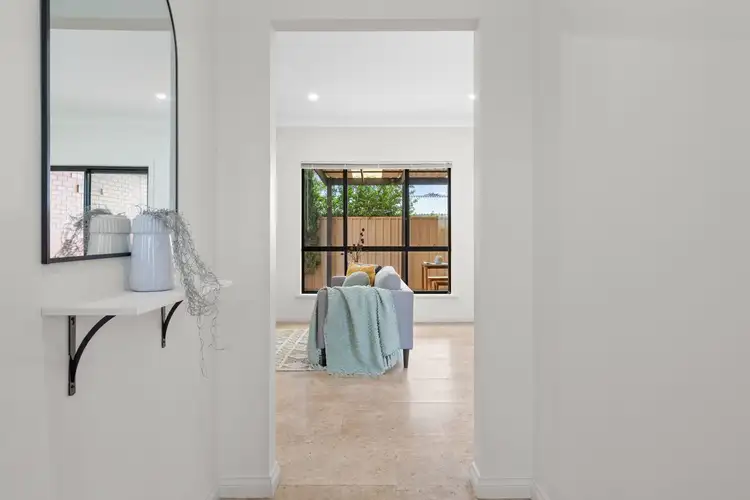
 View more
View more View more
View more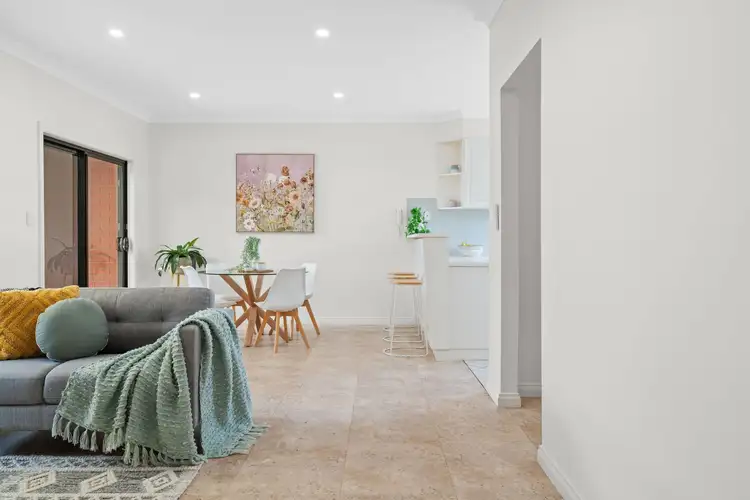 View more
View more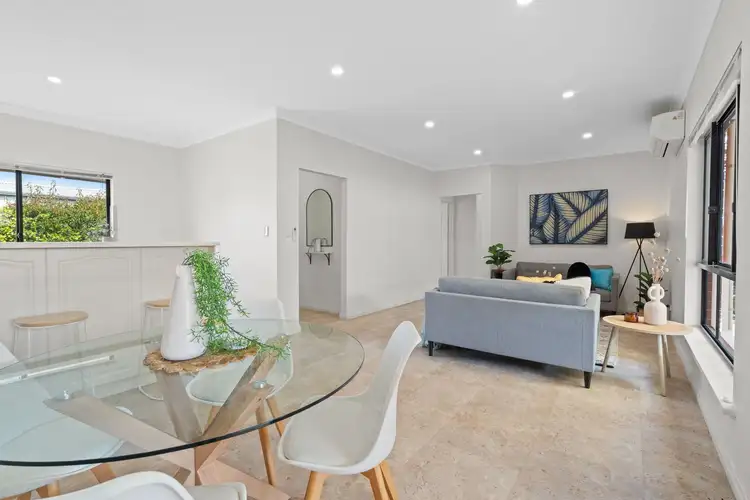 View more
View more
