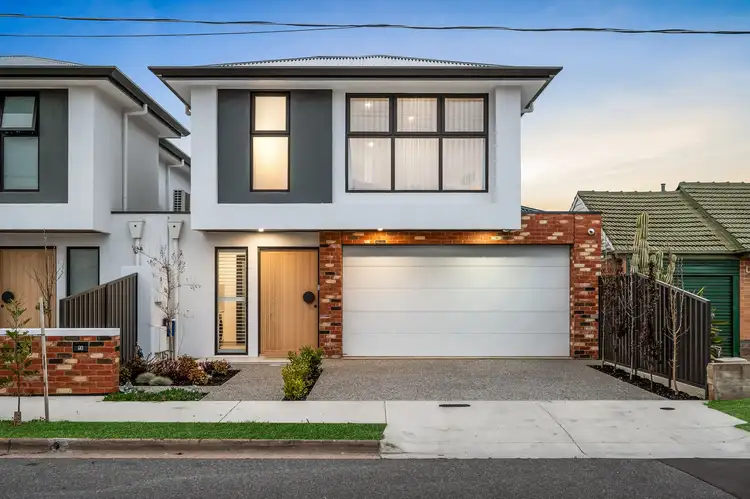*Price Guide -The property is being offered by Best Offers. No price guide will be given under the vendors' instruction, however recent sales data will be provided upon request via email and at the open inspections*
Bold, contemporary, and undeniably inviting, this four-bedroom home is a statement of high-spec precision - and it's set to launch this coastal fringe suburb's reputation higher than ever.
For the discerning professional or family buyer, consider it the designer lifestyle dream, realised.
Open tread timber stairs deliver a talking point rise to calm. Around you, quality flooring, cascading sheers, soft lighting, custom joinery, ducted climate comfort, and every luxury objective is not only met, but overwhelmingly exceeded.
As the only bedroom on the main level - the fourth, with ensuite - extends a comforting welcome for guests or live-in company; a guest powder room taking the near-new home's bathroom tally to 3.5.
Anchoring the open plan living end, the sleek kitchen takes a subtle step back beneath a feature LED pendant light, mixing up its white-on-whites with veneer warmth, a tactile edge, and matte-black fixtures, rounding off with a concealed butler's pantry.
Casual living blends into casual dining with custom storage that doubles for crockery or cocktails. And in situ, the intimate all-weather alfresco and BBQ kitchen, with bar fridge provisions and ceiling fan comfort, has your back.
Upstairs sets aside three generous bedrooms: two with built-in robes, the leading main featuring a walk-in robe and ensuite; and as the retreat-style haven it should be, the second living zone, front and centre, divides all three.
Under a soft mirrored glow, each complementary bathroom features top-to-toe large-format tiles to keep the vibe virtually seamless.
From the accent landscaping to the exposed aggregate perimeters and a courtyard allotment that speaks minimal upkeep - maximum lifestyle is once and for all, your focus.
With Luma Coffee just footsteps away for your morning coffees, moments from leafy parks and reserves, zoned to Fulham Gardens Primary School, and only a quick detour to Grange beach - why settle for standard, when you can upscale to exceptional...
What to Expect:
As-new contemporary two-storey 4-bedroom design
Secure double garage with discreet hallway entry
Guest powder room on the main level
Ground floor/2nd master bedroom with BIR & ensuite
Expansive open plan living with built-in cocktail/bar storage
Alfresco BBQ kitchen entertaining with a ceiling fan
Designer kitchen featuring a butler's pantry, island/breakfast bar & dishwasher
Upper-level master bedroom features a WIR & ensuite
Bedrooms 3 & 4 upstairs feature BIR's, ceiling fans & auto roller shutters
Upstairs 2nd living/TV retreat
Private all-weather alfresco
2.4m interior doors
Quality sheers
Concealed laundry off entry
Full home filtered water system
Double glazed windows
Security alarm system
Approx. 250sqm of unequalled interior style
Zoned for Fulham Gardens Primary School (500m) & Henley High School
And much more…
5023 | Fulham Gardens in Focus:
Thanks to its broad cross-section of architecture, amenity, and affordability, Fulham Gardens crosses the spectrum in terms of buyers: professionals, families, and retirees, all seeking that closer-to-the-beach kind of lifestyle.
It maintains steady rental demand given its easy CBD commute and is favoured by families for its proximity to shops, schooling, open green spaces, and Henley and Grange beaches.
To grow, relax, or retire - Fulham Gardens is a comfortable and dependable choice in the high-performing western suburbs.
*We make no representation or warranty as to the accuracy, reliability or completeness of the information relating to the property. Some information has been obtained from third parties and has not been independently verified.*








 View more
View more View more
View more View more
View more View more
View more
