$557,000
3 Bed • 2 Bath • 2 Car • 293m²
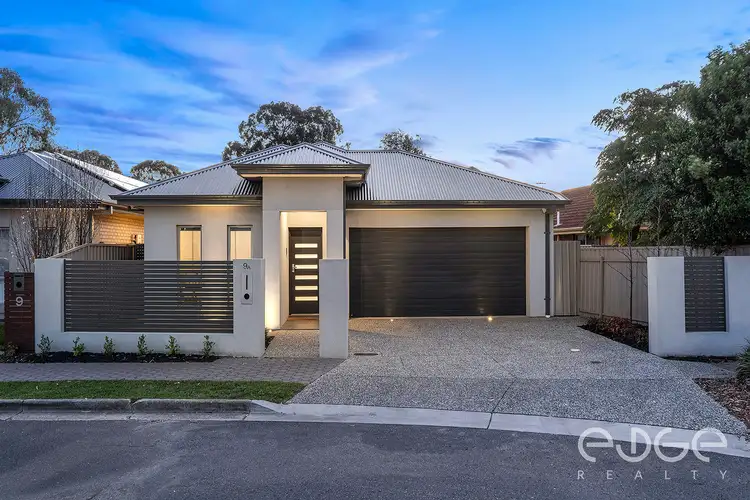
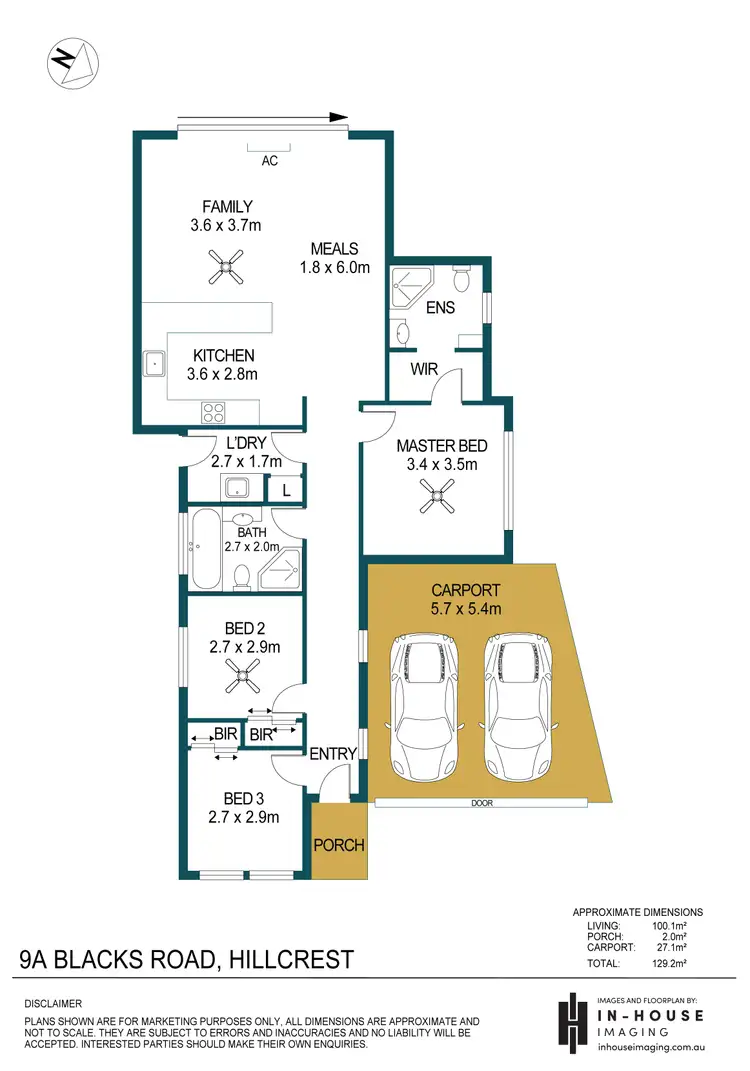
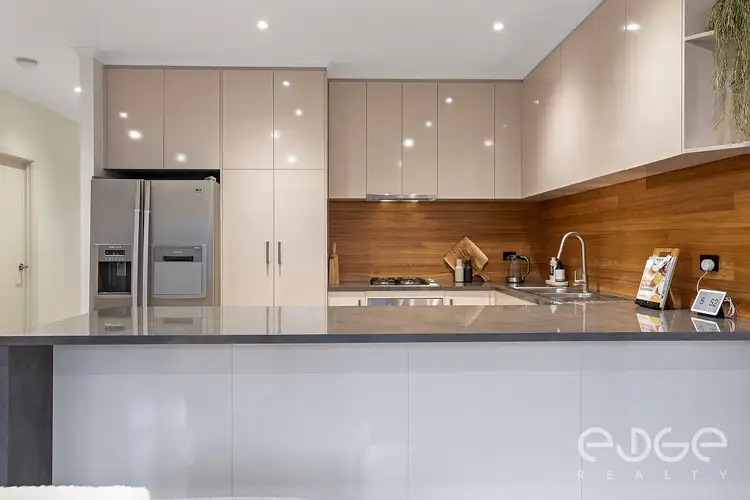
+24
Sold
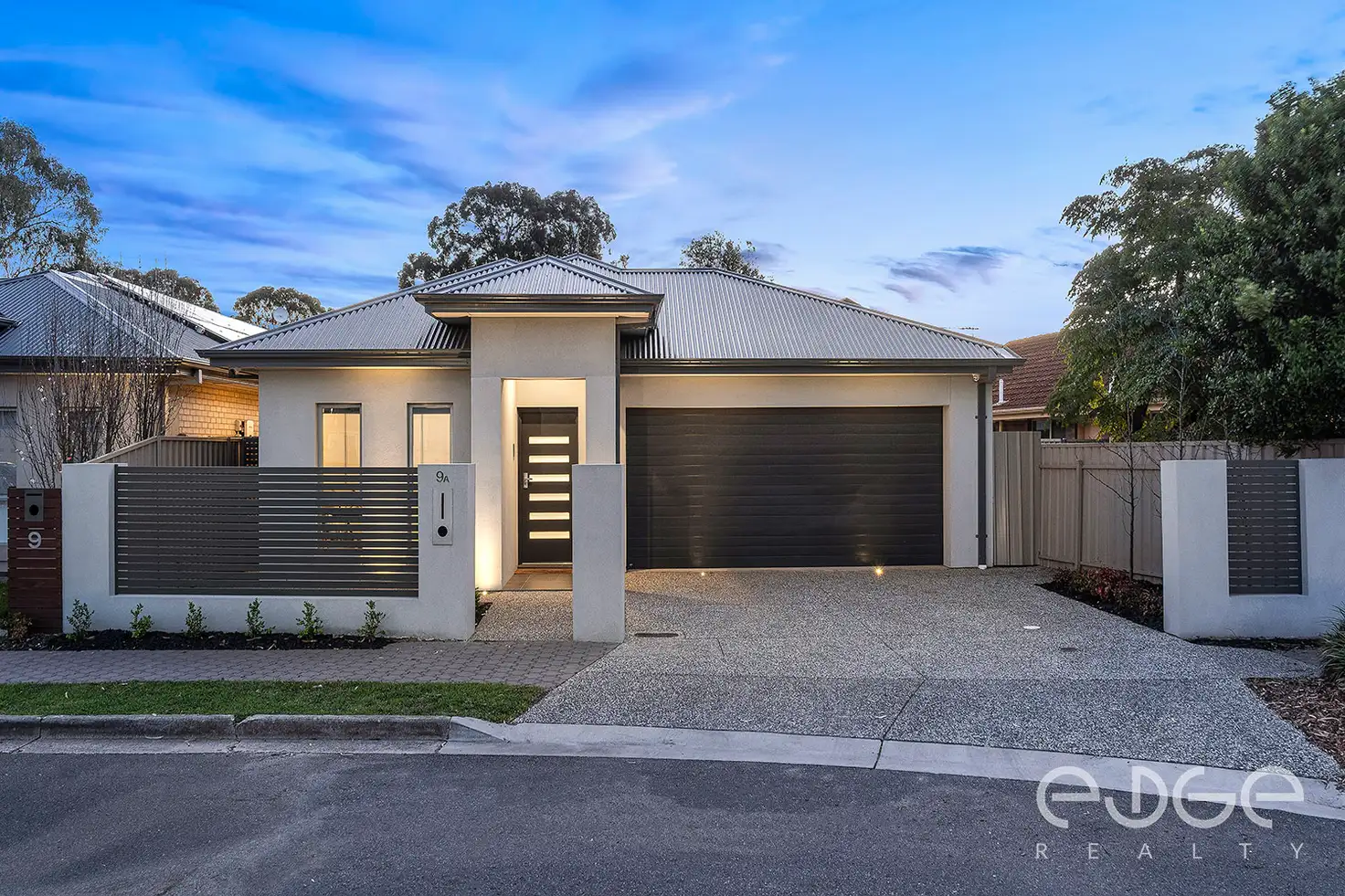


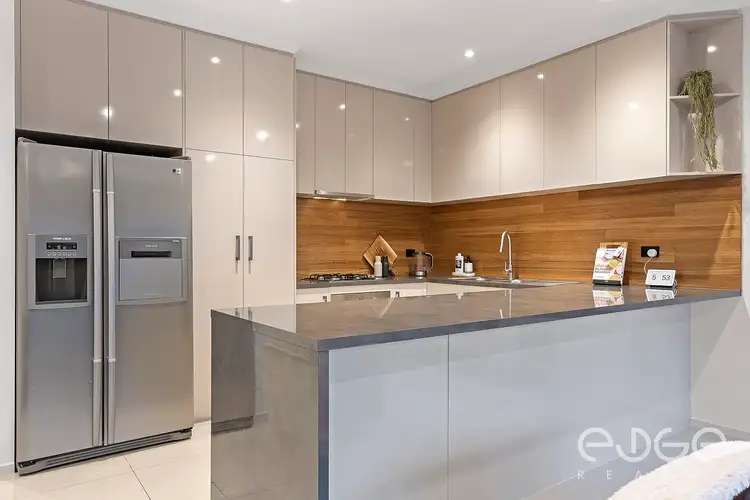
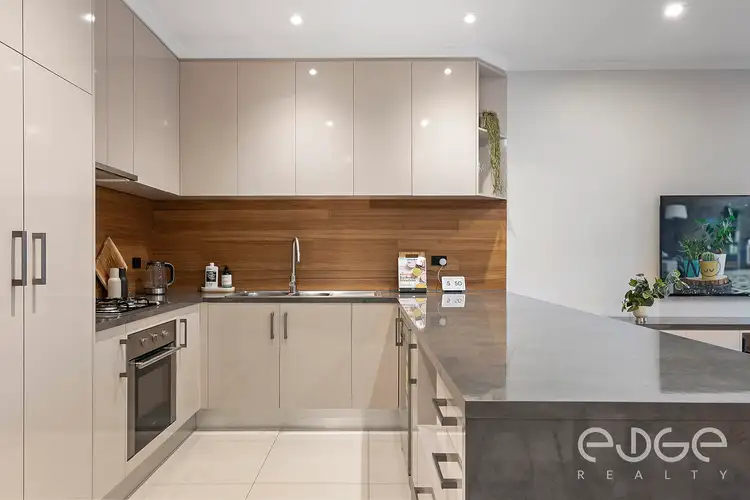
+22
Sold
9A Blacks Road, Hillcrest SA 5086
Copy address
$557,000
- 3Bed
- 2Bath
- 2 Car
- 293m²
House Sold on Fri 8 Oct, 2021
What's around Blacks Road
House description
“Stunning Ultra-Stylish Family Home!”
Property features
Building details
Area: 100m²
Land details
Area: 293m²
Frontage: 12.9m²
Interactive media & resources
What's around Blacks Road
 View more
View more View more
View more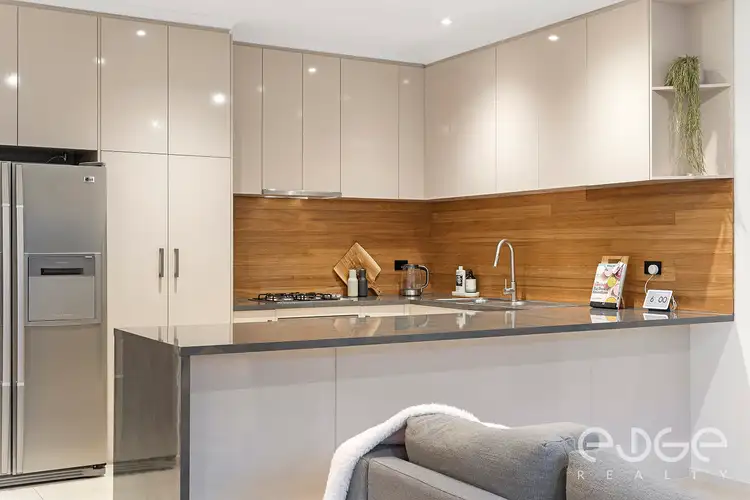 View more
View more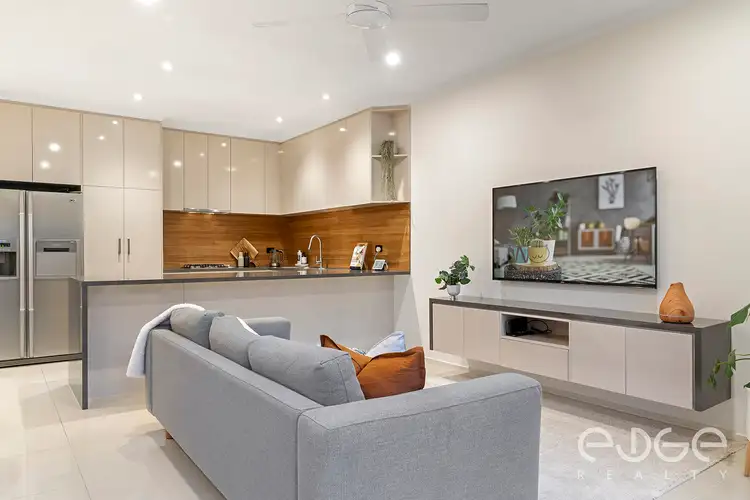 View more
View moreContact the real estate agent

Mike Lao
Edge Realty
0Not yet rated
Send an enquiry
This property has been sold
But you can still contact the agent9A Blacks Road, Hillcrest SA 5086
Nearby schools in and around Hillcrest, SA
Top reviews by locals of Hillcrest, SA 5086
Discover what it's like to live in Hillcrest before you inspect or move.
Discussions in Hillcrest, SA
Wondering what the latest hot topics are in Hillcrest, South Australia?
Similar Houses for sale in Hillcrest, SA 5086
Properties for sale in nearby suburbs
Report Listing
