“Delightful On Dryden”
Set within a delightful leafy and North facing elevated position, this wonderful family home is located in the heart of the ever popular and closely held suburb of Hazelwood Park. This enviable three bedroom home is move in ready and offers a relaxed low maintenance lifestyle with the added benefit of predominantly single level living. The convenient location offers easy access to a host of wonderful lifestyle amenities including local shops, cafes, Beaumont Common, Greenhill Recreation Park, excellent schools including zoning to both Linden Park and Burnside Primary Schools as well as Glenunga International High School and easy transport links to the city.
Carefully designed by architects Brown Falconer, the home has been constructed with future mobility restrictions in mind with clever touches including the extra wide staircase and accentuated door openings providing flexibility both now and well into the future. The light filled master suite is a natural sun trap with the beautiful bay window making the best of the Northerly position. The recently renovated ensuite bathroom completes the picture and offers the luxury of both a large rainfall shower and freestanding bath.
Family accommodation comes by way of two spacious bedrooms with one overlooking the lovely back garden and the flexible floor plan offering the option of a third large bedroom or perfect home office or formal dining room depending on individual requirements. The family bathroom has also been fully renovated to match sympathetically with the luxurious ensuite bathroom.
The entertaining spaces are what truly set this property apart with the formal lounge, located at the front of the property, opening out through double doors to the balcony and offering the perfect backdrop for those more ceremonial of occasions. This formal entertaining space is complemented beautifully by the large open plan family living and dining space featuring the stunning Balhannah Kitchen incorporating two islands, dual sinks, double ovens and integrated dishwasher. This wonderful family living space opens out further to the covered entertaining pergola and the beautifully maintained private back garden beyond.
A remote access double garage with workshop space and storeroom, large garden shed, 12 panel solar system, electric security roller shutters and ducted reverse cycle air conditioning complete this delightfully wrapped package.
Key features include:
• Light filled master suite with walk-in & built-in wardrobes
• Ensuite bathroom with rainfall shower & freestanding bath
• Formal lounge opening through double doors to balcony
• Balhannah Kitchen with two islands, dual ovens & integrated dishwasher
• Open plan family living & dining areas
• Covered entertaining pergola
• Low maintenance garden & large shed
• Family bathroom with large shower
• Double garage with workshop space & storeroom
• 12 panel solar system
• Electric roller shutters
• Ducted reverse cycle air conditioning
• Zoned to both Linden Park and Burnside Primary Schools
• Zoned to Glenunga International High School
Specifications:
CT / Volume 6090 Folio 930
Council / Burnside
Zoning / Residential
Built / 1998
Internal / 232 m2 (approx.)
Council Rates / $1,917.60 pq (approx.)
SA Water (Supply & Usage) / $437.89 pq (approx.)
ES Levy / $203.65 pa (approx.)

Air Conditioning
Built-In Wardrobes, Close to Schools, Close to Shops, Close to Transport, Garden
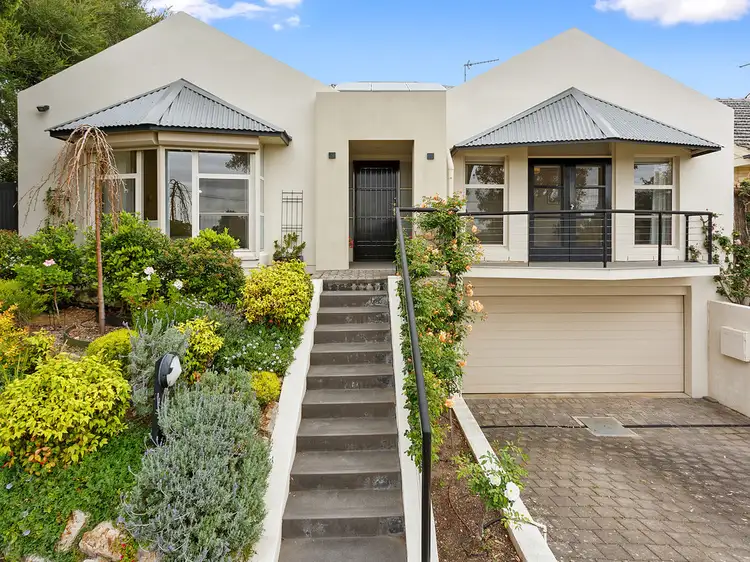
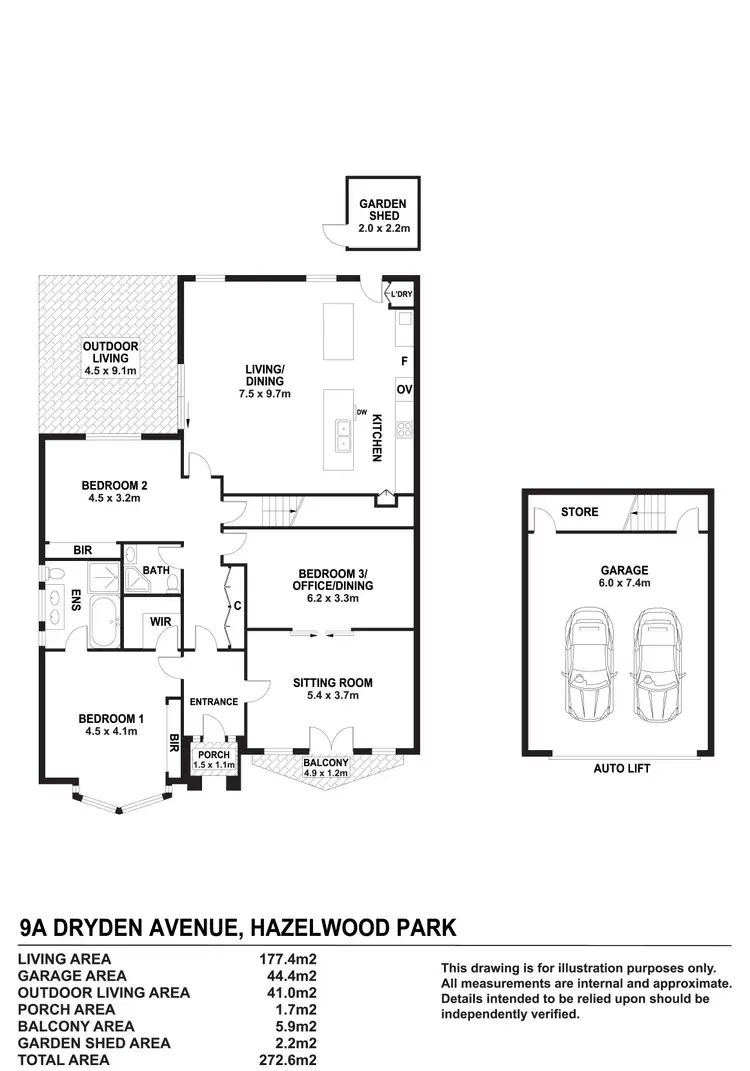
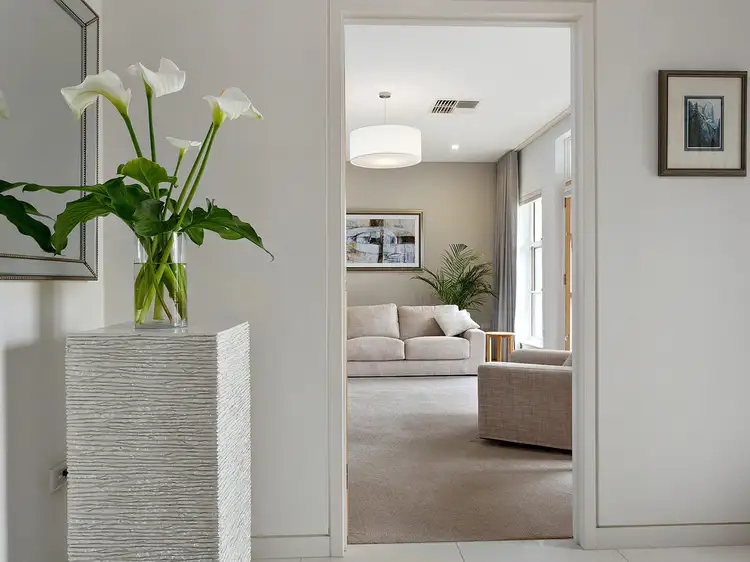
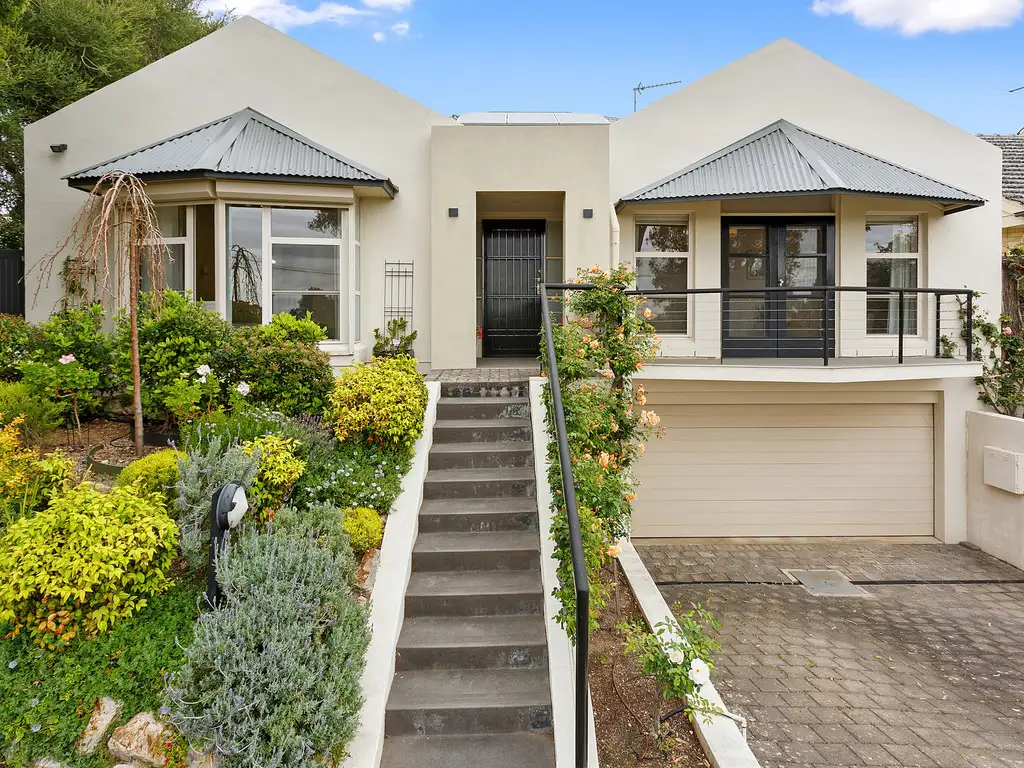


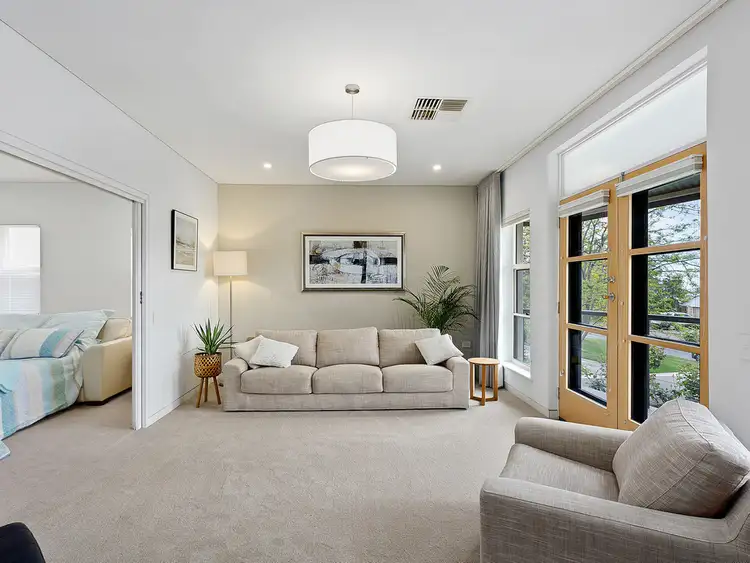
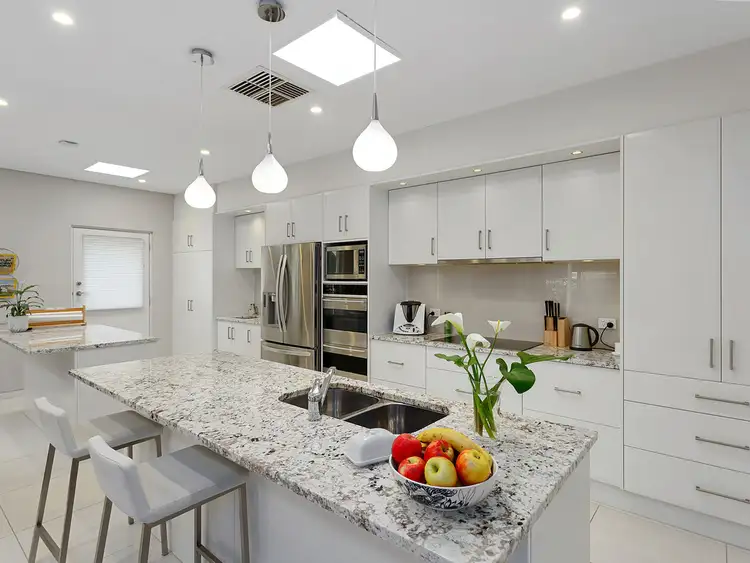
 View more
View more View more
View more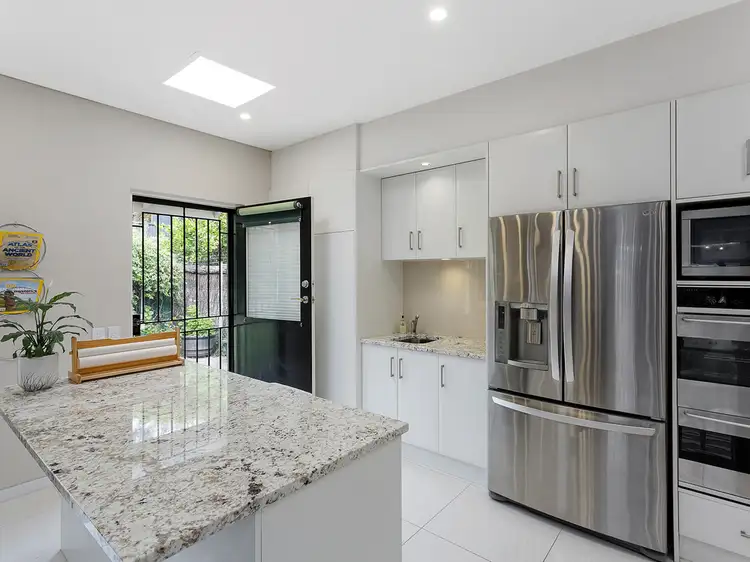 View more
View more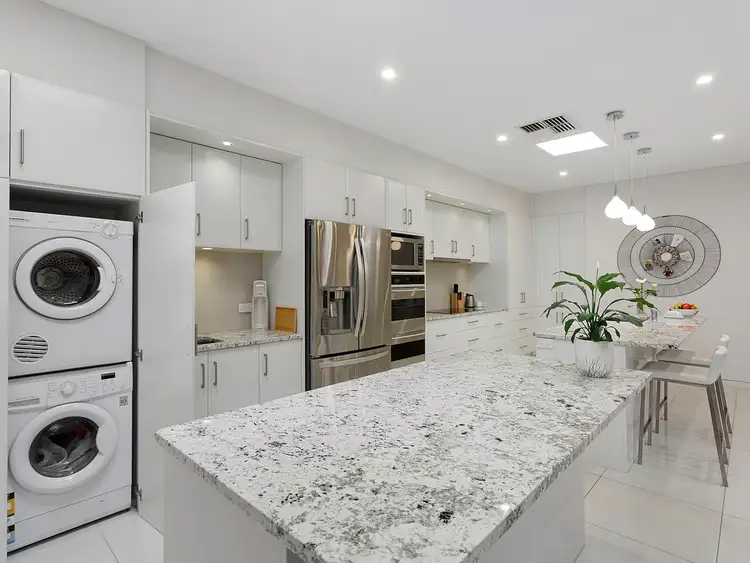 View more
View more
