Welcome to 9A Fig Crescent, Edgeworth - a brand-new, purpose-built two-storey home crafted by Mojo Homes, positioned in a peaceful side street on a low-maintenance 385.1sqm block.
Set directly opposite a quiet bush reserve, the home enjoys a calming leafy outlook, making this a private and truly inviting place to settle with the family.
Stepping inside, you're greeted by a dedicated front lounge or sitting room, complete with glass sliding doors opening onto a balcony that overlooks the reserve.
It's the perfect spot to unwind in the afternoon, enjoy a drink, and soak in the quiet natural surroundings.
Further along, the home opens into a bright, airy open-plan living and dining space at the rear.
This area is wonderfully practical for everyday living, flowing effortlessly into the modern kitchen equipped with a breakfast bar, a large walk-in pantry, quality electric appliances, and the convenience of a dishwasher and fridge already in place.
Thoughtfully designed for family flexibility, the layout includes two master bedrooms - one on each level.
The downstairs master features a walk-in robe and ensuite, offering an ideal retreat for visiting guests, an older teen wanting their own space, or multi-generational living where a parent may appreciate having everything on one level.
Downstairs also includes a powder room and a handy storage nook under the staircase.
The laundry is light and bright as well, complete with a new washing machine and dryer, adding an extra layer of convenience to everyday living.
Upstairs, the main master suite provides a peaceful sanctuary for parents, complete with its own walk-in robe and ensuite.
The three remaining bedrooms are also positioned on this level, each with built-in robes, and one offering its own Juliet balcony - a quiet place for a child or teen to enjoy some fresh air and a moment to themselves.
A central bathroom with a separate bath, shower and toilet services the upper level, while ducted air conditioning throughout ensures year-round comfort.
Outside has been designed with low-maintenance living in mind.
A concrete entertaining area offers room for outdoor dining, while the manageable grassy backyard is perfect for a pet.
There is off-street parking along with a double garage that includes drive-through access to the backyard, as well as an EV charger already installed for those with an electric vehicle now, or plans for one in the future. Further adding to the home's convenience is a 6.6kW solar system to help keep electricity bills low.
Surrounded by landscaped gardens and peaceful natural views, this deceptively spacious home is made for modern family living.
All of this comes with the added convenience of being minutes from Cameron Park Shopping Centre, Harrigan's Tavern, parks, playgrounds, local schools and childcare.
A thoughtful, comfortable, and beautifully finished home ready for its next family to make it their own.
Land Size Approx. 385.1m2
Land Rates Approx. $580 Per Quarter
Potential Rental Return Approx. $950 Per Week
For further information contact the local area's first choice for real estate Troy Duncan on 4950 8555
First National Real Estate Lake Macquarie are your local experts for the Lake Macquarie and Newcastle area, we proudly market this home and are always looking for more homes to sell. If you would like honest, expert advice to achieve excellent results, call us on 4950 8555 to discuss your home.
Disclaimer: All information, contained herein is gathered from sources we deem reliable. However, we cannot guarantee its accuracy and act as a messenger only in passing on the details. Interested parties should rely on their own enquiries. Any personal information given to us during the course of the campaign will be kept on our database for follow up and to market other services and opportunities unless instructed in writing.

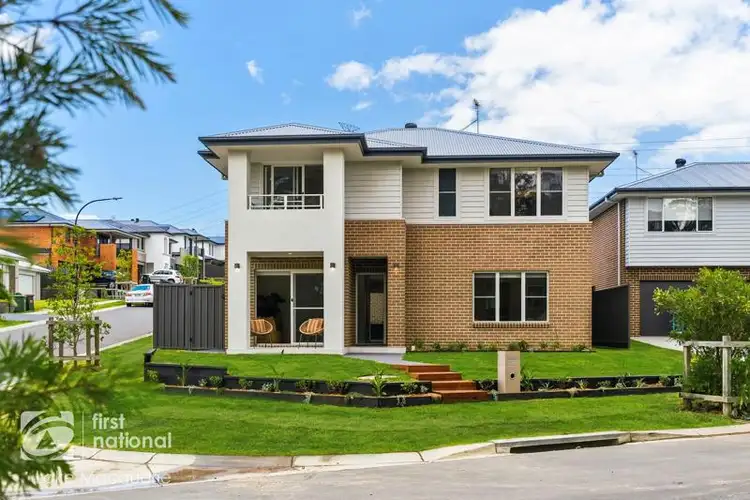
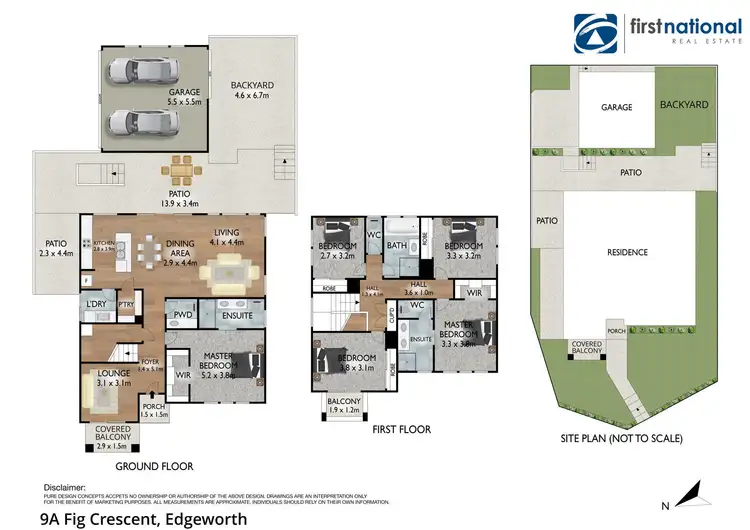
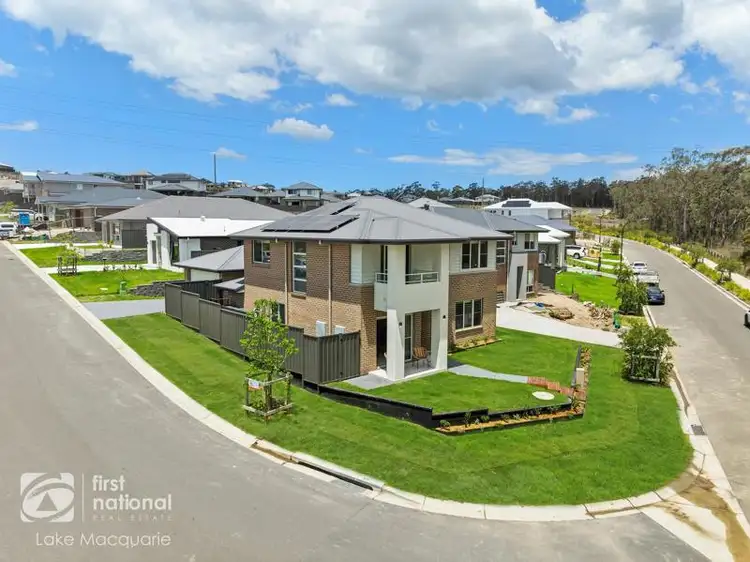
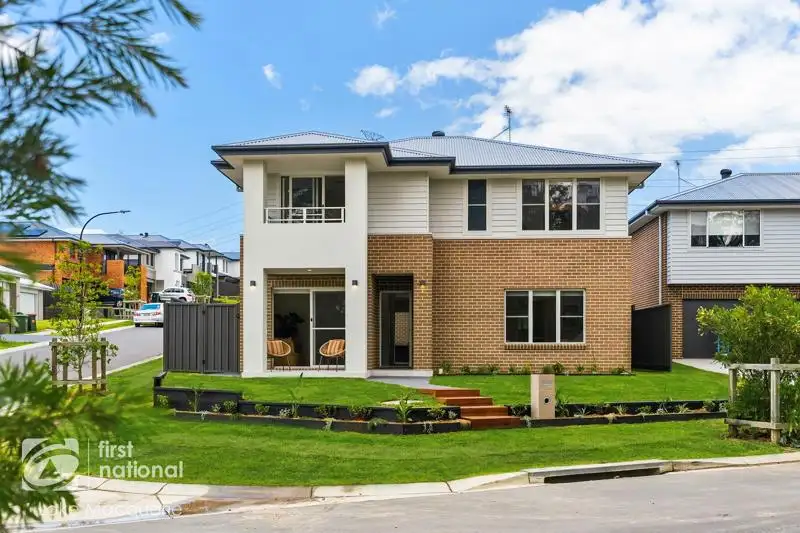


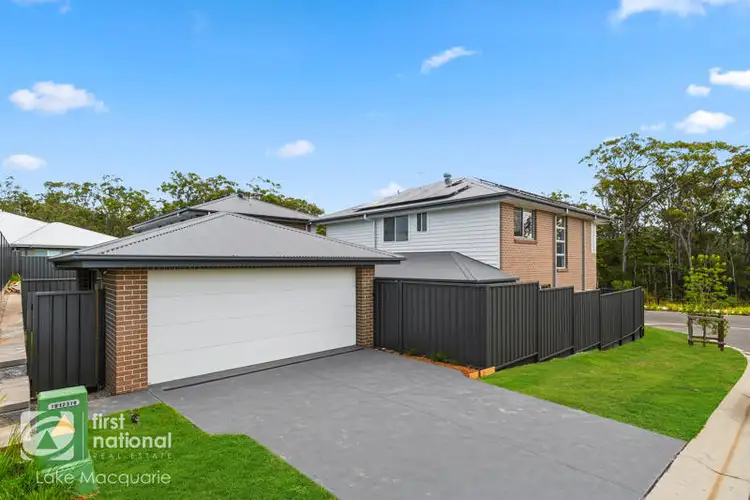
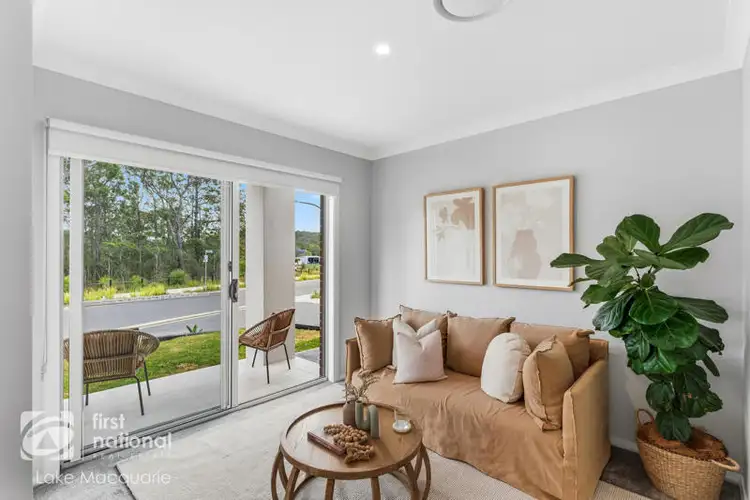
 View more
View more View more
View more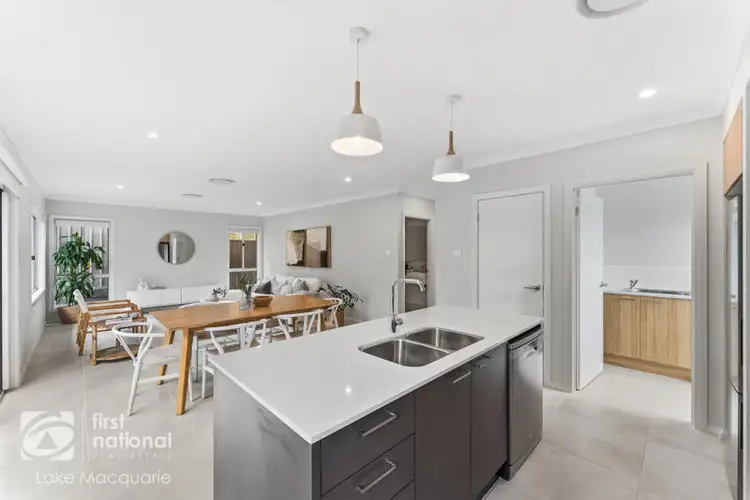 View more
View more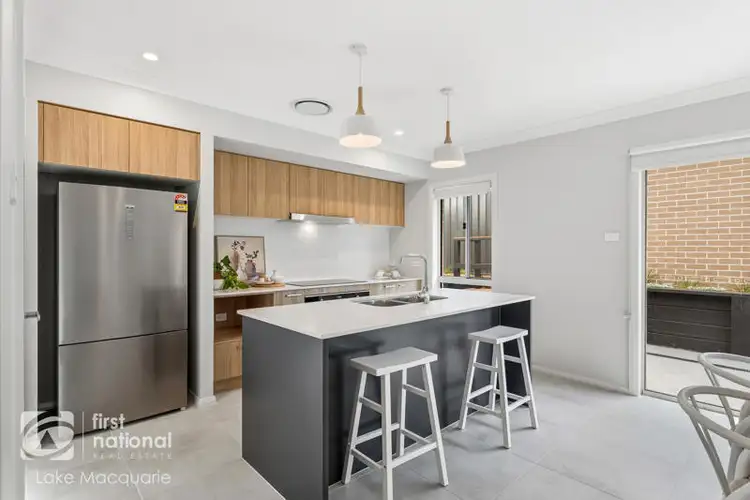 View more
View more

