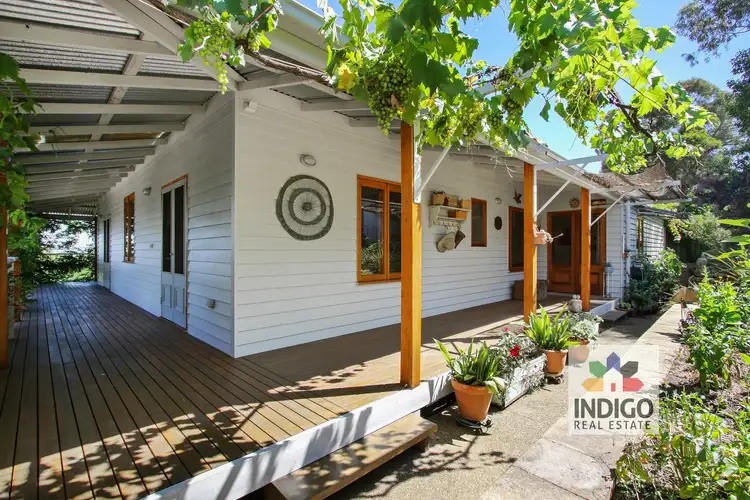Super central and less than 300 metres from the heart of Beechworth on an allotment of approx. 426sqm this low maintenance, privately located, solar passive, two-bedroom, two-bathroom, north facing, weatherboard and colorbond roofed contemporary home has been custom built and lovingly maintained to a high standard. It offers modern charm, convenience and is only minutes' walk to all the popular local shops, cafes, restaurants and experiences which have seen Beechworth become a highly sought-after regional living destination.
This home has welcoming and spacious open-plan living areas with a generously proportioned stylish kitchen complete with timber benchtops, central island bench, soft-close drawers, electric oven and cooktop, dishwasher and a large walk-in butler's pantry. The adjacent dining and lounge areas are spacious and feature ceiling fans, Alpine Ash floors, Nectre wood combustion heater and bakers' oven, reverse-cycle air-conditioning and built-in bookcases. From the kitchen, doors lead to the north facing deck with extensive views across the Beechworth Gorge.
The king-size master bedroom is carpeted and features a ceiling fan, walk-in-robe and French doors to the verandah. The second, carpeted bedroom is also king-size with a walk-in-robe, ceiling fan and French doors to the front verandah.
The main tiled bathroom includes a bath, shower, timber vanity and linen cupboard. There is a separate toilet. Hot water is supplied via a heat pump.
A large, built-in, north facing study also features and there is good storage throughout.
Additional features to this home include; but are certainly not limited to: a 5000-litre water tank with the water pressure pumped to the residence, 3.5Kw solar power system, air-cell insulation is installed under floor, internal and external walls are insulated, as is the ceiling. There is also extensive double-glazing throughout. Wide undercover verandahs and established raised garden beds are also featured.
Downstairs, this home also includes provision for a lift from the double garage which is on a concrete slab and includes dual remote-control doors plus sliding doors to outside. There is also a second bathroom and toilet plus a laundry and excellent storage.
This home is ideal for couples, retirees and all buyers looking for a quality, centrally located, low maintenance home from which to enjoy all our region has to offer.








 View more
View more View more
View more View more
View more View more
View more
