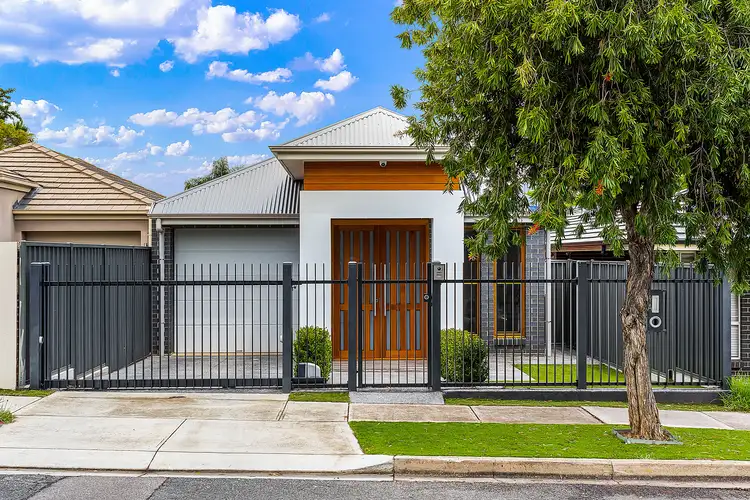Securely nestled on a generous 391m² allotment, this magnificent luxury residence was built for the owner, by the owner and offers an exciting and salubrious living space that will appeal to lovers of life's luxurious appointments and refined executives who demand the very best in quality and appeal.
Every step is being taken to ensure the highest level of quality flows throughout this exciting 5 bedroom design. A generous open plan living area features high ceilings to 3.3 m, seamless access to a stunning outdoor area and a quality appointed MasterChef 2pac kitchen with butler's pantry.
Enjoy the elite decor where Jarrah timber water based matt floorboards, fresh neutral tones, LED downlights quality fittings combine to produce a stunning living space that will impress the most discerning of homebuyers.
The home boasts 5 generous bedrooms, all quality appointed. The master bedroom features a ceiling fan, spacious walk-in robe and luxury ensuite bathroom dual vanities and dual showers. Bedrooms 2, 3 & 4 all offer ceiling fans and built-in robes.
Custom cedar stacker bifold doors open from the family room to a stunning alfresco entertaining portico. Zip track blinds will ensure your year-round comfort while a ceiling fan, naturual gas outlet for heating, ceiling speakers and swivel mounted tv enhance the ambience. Waterproof cabinetry, built-in Zigler barbecue and drinks fridge complete the opulence.
A council approved spa pad with its own switchboard, plumbed hot/cold water services a garden shed and underground rainwater tank complete a feature packed outdoor zone.
Sleek, stylish, salubrious and spacious, this one is a must inspect!
Briefly:
* Luxurious 5 bedroom courtyard home with quality appointments throughout
* Salubrious decor includes Jarrah floorboards, high ceilings and LED downlights
* Vibrant formal lounge adjacent entry
* Open plan living/dining room with kitchen overlooking
* Kitchen features water for granite island bench with waterfall finish, stone tops, AEG stainless steel appliances including double oven, pendant lighting, Neff semi integrated dishwasher, 2 Pac cabinetry, aquarium window splashback and butlers pantry
* Stunning alfresco entertaining area ceiling speakers, ceiling fan, built-in barbecue, drinks fridge, waterproof cabinetry, zip track blinds and European Larch timber features
* Master bedroom with walk-in robe and ensuite bathroom (dual vanities and dual shower)
* Bedrooms 2, 3 & 4 with built-in robes
* Essastone vanities & bench tops
* Single garage with auto panel lift door
* Polished concrete driveway and surrounds
* 2.7 m ceilings to the front, 3.3 m ceilings to the rear
* 6.6 kW solar system with 10.3 kW solar battery and Fronius inverter
* Ceiling and wall speakers throughout the home
* Day night blinds throughout
* Council approved spa pad with switchboard and power
* Clipsal satin light switches throughout
* Daikin ducted reverse cycle air-conditioning throughout
* Automatic sliding gate to the street
* Audio-visual gate release and doorbell
* Keyless entry (fob access) for sliding gate, access gate, roller door and entry door
* Security cameras installed
* Fully fenced and retained allotment
* 3 Natural gas outlets
* Garden shed
* Underground rainwater tank
* 150mm Colonial skirting boards
* 120mm Colonial cove cornices
Delightfully located in the elite, Southern side of Enfield with easy access to the Enfield Community Centre and local reserve, just around the corner. Main North Road will provide public transport and shopping. Local shopping is nearby at Northpark Shopping Centre or the Churchill Centre.
Unzoned nearby primary schools include Enfield Primary, Hampstead Primary, & Blair Athol North School. The zoned high school is Roma Mitchell Secondary College. Quality private schooling can be found nearby at St Gabriel's School, Our Lady of the Sacred Heart College, St Pauls College or Blackfriars Priory.
Zoning information is obtained from www.education.sa.gov.au Purchasers are responsible for ensuring by independent verification its accuracy, currency or completeness.
Ray White Norwood/Grange are taking preventive measures for the health and safety of its clients and buyers entering any one of our properties. Please note that social distancing will be required at this open inspection.
Property Details:
Council | Port Adelaide Enfield
Zone | GN - General Neighbourhood\\
Land | 391sqm(Approx.)
House | TBCsqm(Approx.)
Built | 2016
Council Rates | $TBC pa
Water | $TBC pq
ESL | $TBC pa
Disclaimer: As much as we aimed to have all details represented within this advertisement be true and correct, it is the buyer/ purchaser's responsibility to complete the correct due diligence while viewing and purchasing the property throughout the active campaign.








 View more
View more View more
View more View more
View more View more
View more
