Price Undisclosed
3 Bed • 2 Bath • 2 Car • 362m²
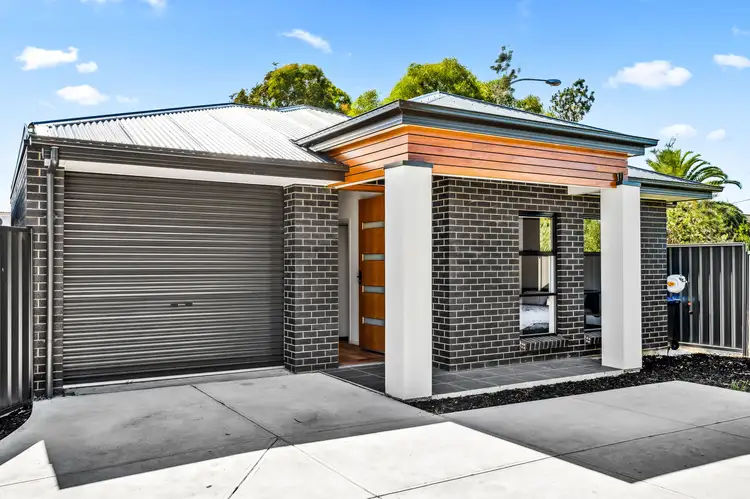
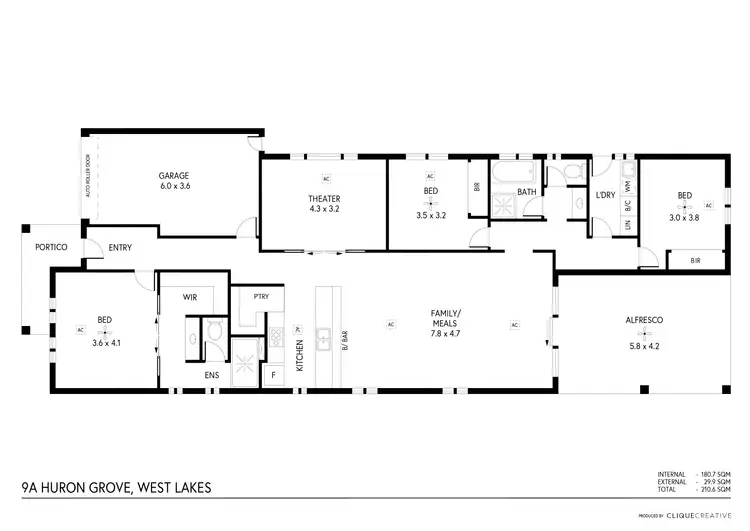
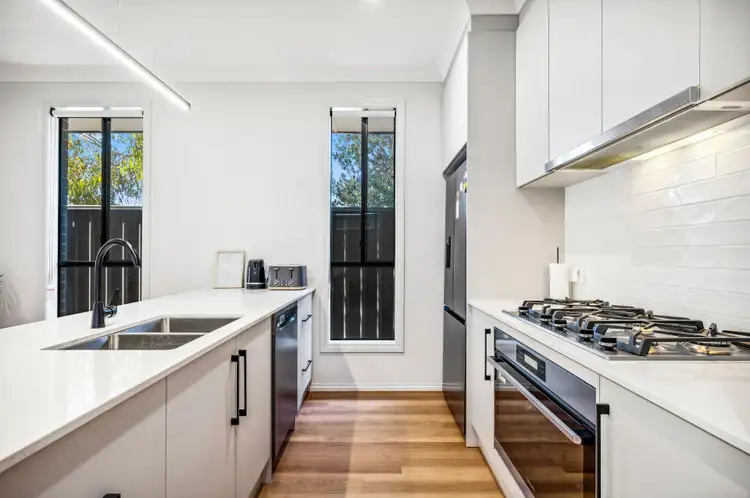
+13
Sold
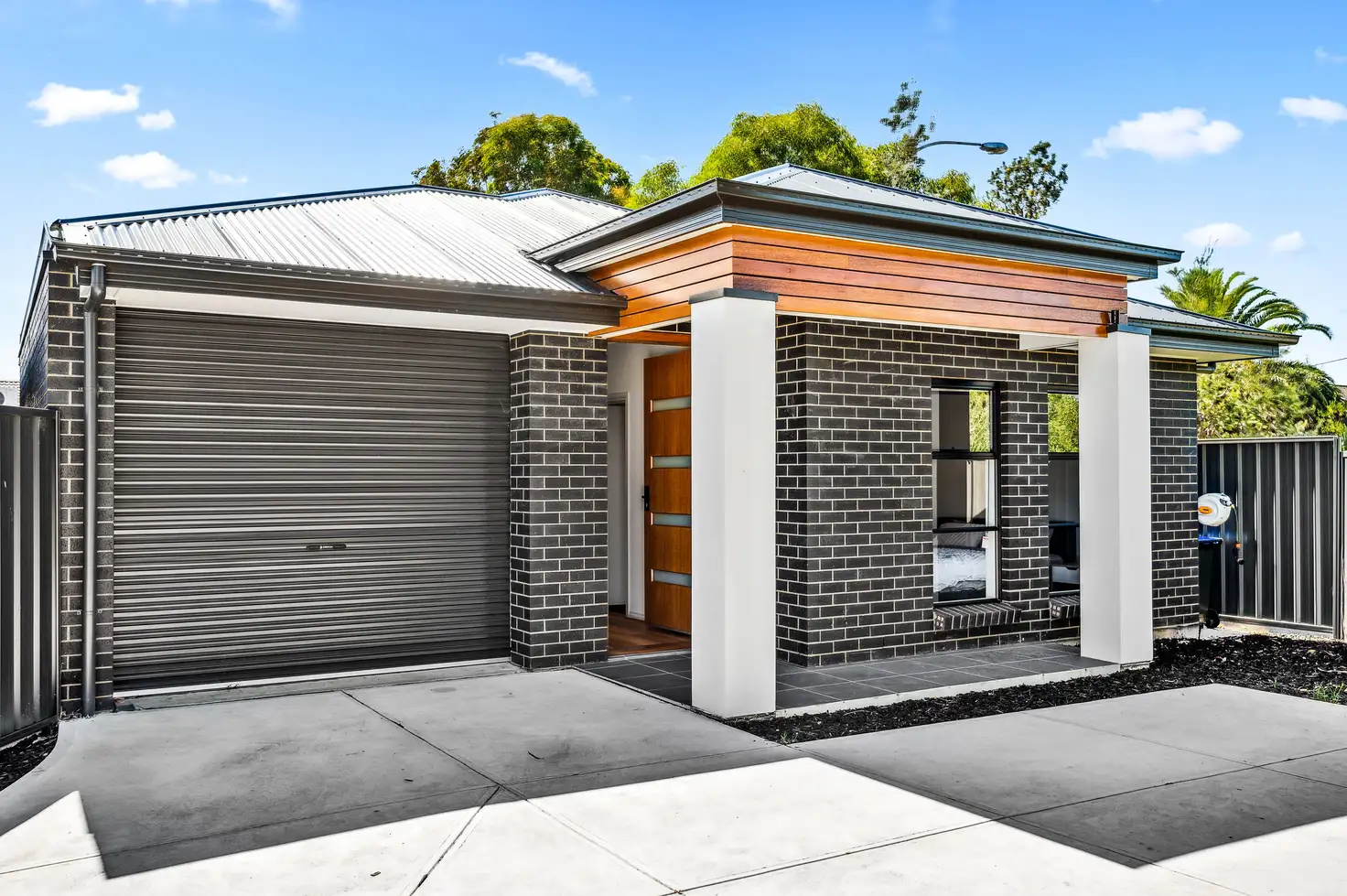




+11
Sold
9A Huron Grove, West Lakes SA 5021
Copy address
Price Undisclosed
- 3Bed
- 2Bath
- 2 Car
- 362m²
House Sold on Thu 11 May, 2023
What's around Huron Grove
House description
“A Showcase Of Spectacular Modern Design, Immediately Ready For Vibrant Family Living!”
Building details
Area: 210m²
Land details
Area: 362m²
Interactive media & resources
What's around Huron Grove
 View more
View more View more
View more View more
View more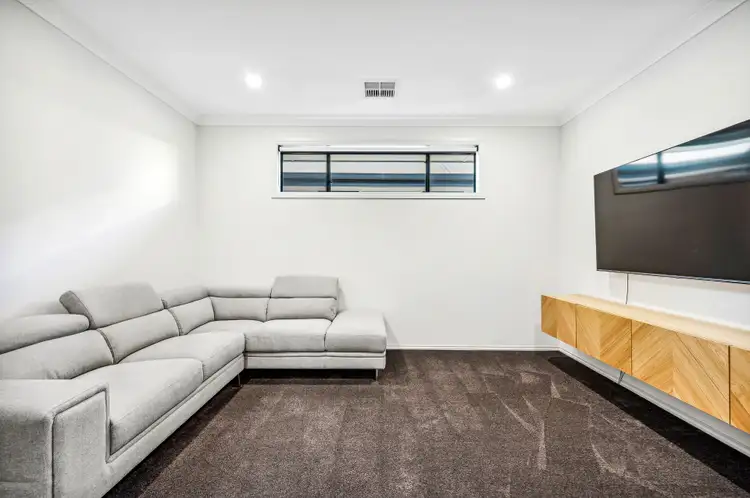 View more
View moreContact the real estate agent

Michael Grevelis
Ray White Grange
0Not yet rated
Send an enquiry
This property has been sold
But you can still contact the agent9A Huron Grove, West Lakes SA 5021
Nearby schools in and around West Lakes, SA
Top reviews by locals of West Lakes, SA 5021
Discover what it's like to live in West Lakes before you inspect or move.
Discussions in West Lakes, SA
Wondering what the latest hot topics are in West Lakes, South Australia?
Similar Houses for sale in West Lakes, SA 5021
Properties for sale in nearby suburbs
Report Listing
