$795,000
4 Bed • 2 Bath • 2 Car
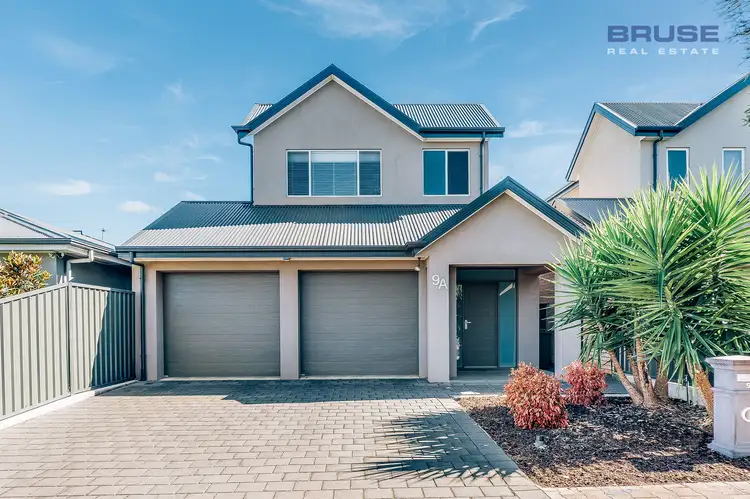
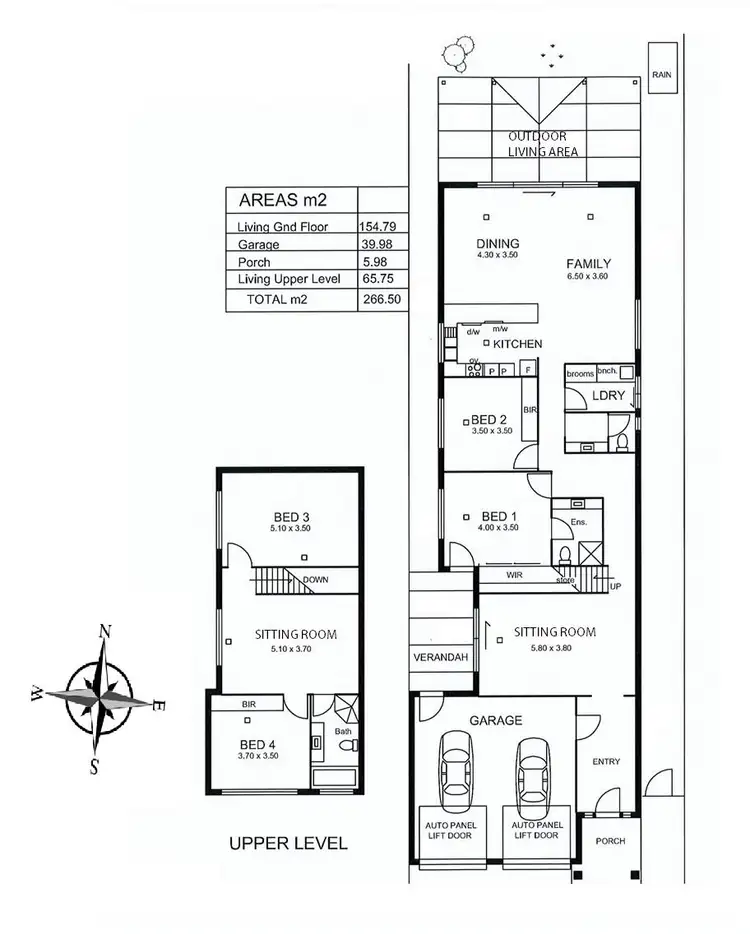
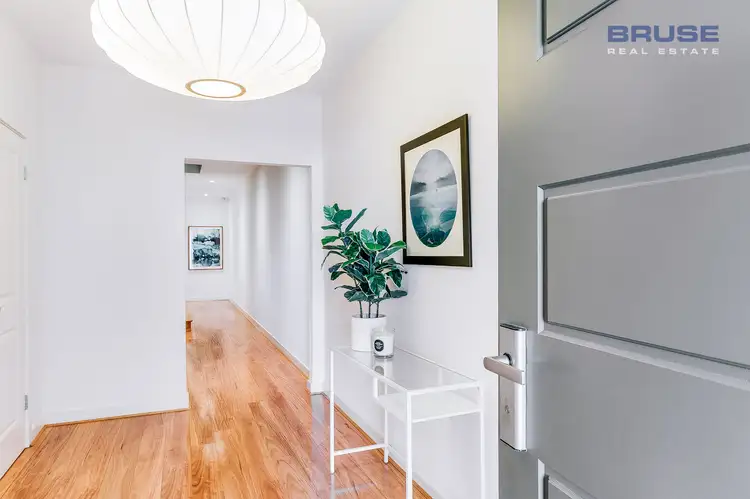
+19
Sold
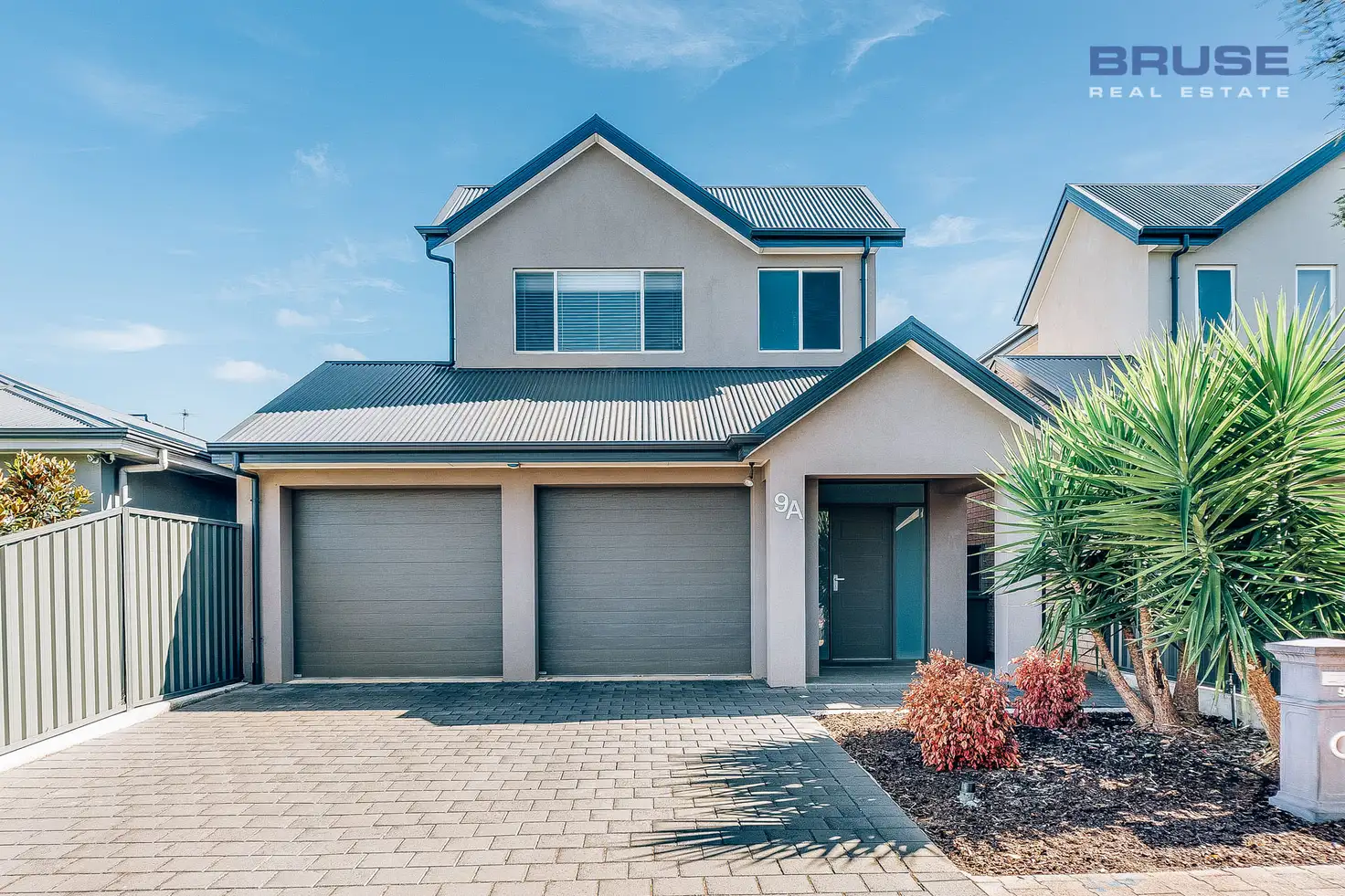


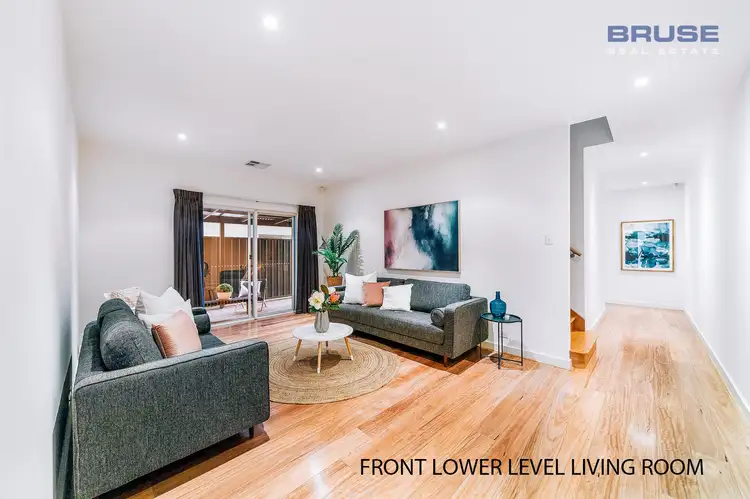
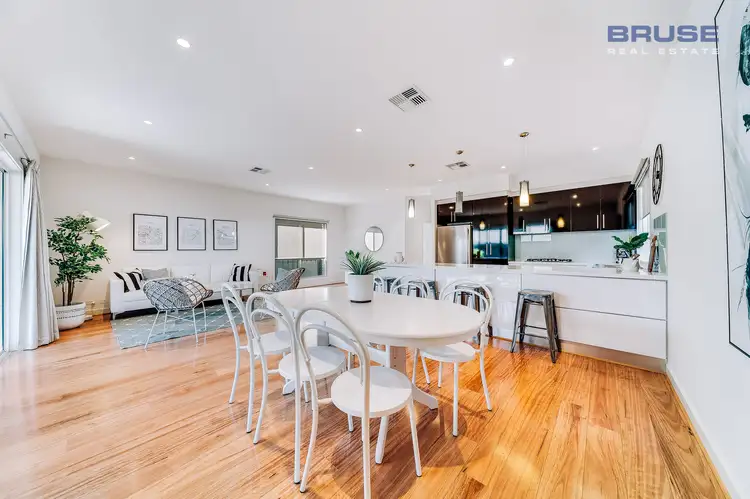
+17
Sold
9A John Avenue, Tranmere SA 5073
Copy address
$795,000
- 4Bed
- 2Bath
- 2 Car
House Sold on Mon 19 Mar, 2018
What's around John Avenue
House description
“A brilliant modern style home. 4 bedrooms. 3 large living areas. A home of very generous proportions. Main bedroom and 2nd bedroom on the lower level.”
Interactive media & resources
What's around John Avenue
 View more
View more View more
View more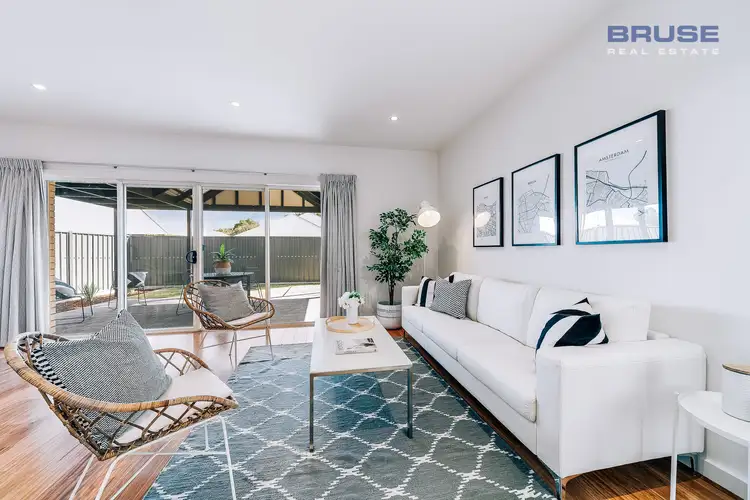 View more
View more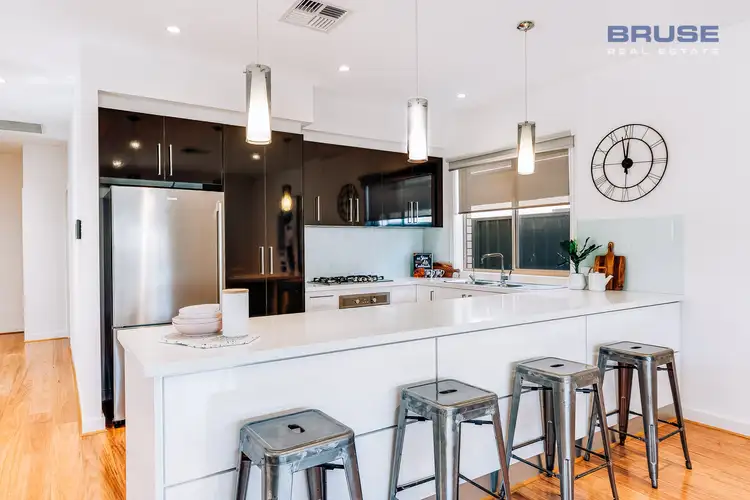 View more
View moreContact the real estate agent

Bevan Bruse
Bruse Real Estate
0Not yet rated
Send an enquiry
This property has been sold
But you can still contact the agent9A John Avenue, Tranmere SA 5073
Nearby schools in and around Tranmere, SA
Top reviews by locals of Tranmere, SA 5073
Discover what it's like to live in Tranmere before you inspect or move.
Discussions in Tranmere, SA
Wondering what the latest hot topics are in Tranmere, South Australia?
Similar Houses for sale in Tranmere, SA 5073
Properties for sale in nearby suburbs
Report Listing
