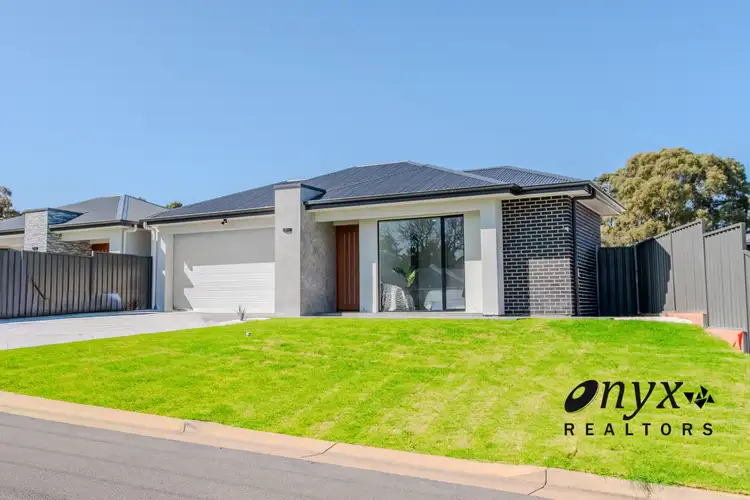Discover a new benchmark in modern living at 9A Kalina Avenue, Para Vista – architecturally designed, single-level residence that seamlessly combines timeless elegance with contemporary flair. This exceptional home offers a refined lifestyle of luxury, space, and sophistication, setting a new standard in one of Salisbury’s most sought-after locations.
From the moment you arrive, the bold façades, tiled porch, and exposed aggregate double driveways set the scene for the quality within. Step through the wide solid timber entry doors and be greeted by soaring 2.7m ceilings, designer lighting, and premium finishes that create an immediate sense of grandeur.
This brand-new home has been thoughtfully designed to deliver a balance of functionality and indulgence, offering four generously proportioned bedrooms—Ensuite with the master bedroom finished with floor-to-ceiling marble tiling. Bedrooms two, three, and four include built-in robes and enjoy a central bathroom with a freestanding tub, stone vanity, and frameless shower with premium matt black fixtures.
The expansive floorplans feature multiple living zones, including a formal lounge, an open-plan living and dining area bathed in natural light. At the heart of the home lies a gourmet chef’s kitchen showcasing a 20mm stone benchtop, Technika appliances, and Euromaid dishwasher – a culinary masterpiece designed for both everyday living and entertaining at scale.
Step outside to the elegant covered alfresco area, where porcelain outdoor flooring sets the stage for effortless entertaining. Designed for year-round enjoyment, this versatile space offers a seamless indoor-outdoor flow, making it the perfect retreat in any season.
Perfectly positioned within walking distance to reserves, shopping, and top-tier schools, these properties deliver an unrivalled blend of convenience, comfort, and luxury living. Whether you are a discerning family buyer, an executive couple, or an astute investor, these homes present a rare opportunity to secure brand-new prestige in a thriving locale.
Key Features
- Architecturally designed, single-level luxury home
- 199m² of living on 380m² allotments
- 4 bedrooms – 1 master suite with walk-in robes & ensuite
- Designer bathrooms with marble tiling, stone finishes & freestanding tub
- Multiple living areas including formal lounge & open-plan family zone
- Gourmet chef’s kitchen with 20mm stone island, premium appliances & spacious dining area flowing to outdoor entertaining
- Covered alfresco with porcelian outdoor flooring, garden beds, and LED downlights
- 2.7m ceilings, downlights & high-spec flooring
- Samsung ducted reverse-cycle A/C
- Auto double garage + 2 further off-street car spaces
- Landscaped gardens & low-maintenance courtyard
Location:
Parks & Recreation: Williams Green, Milligan Drive Reserve, Farrington Green, and Golding Oval are nearby, offering playgrounds, picnic areas, outdoor gym equipment, and green space for leisure and family activities.
Schools & Education: Ingle Farm Primary School (~0.5 km) . Para Vista Primary School, Good Shepherd Lutheran School, and Prescott Primary School all within approximately 1 km.
Shopping & Daily Services: Para Vista Shopping Centre (~0.5–1 km away) with a range of facilities including a supermarket, bakery, chemist, takeaway food outlets, laundromat, and parking . Also within easy driving distance are Ingle Farm Shopping Centre and Tea Tree Plaza for expanded retail and dining options.
Property Attributes:
Local council- City of Salisbury
Council rates- $477.10
Land size - 380 sqm
Year built - 2025
Zoning - Residential
Construction - Brick veneer
Water supply charge - $82.30
ESL - $141.65 per yr
Certificate of title - 6319/425
Rentals - $710 - $740 pw
Gas - Yes
Sewage - 100.30 per qtr








 View more
View more View more
View more View more
View more View more
View more
