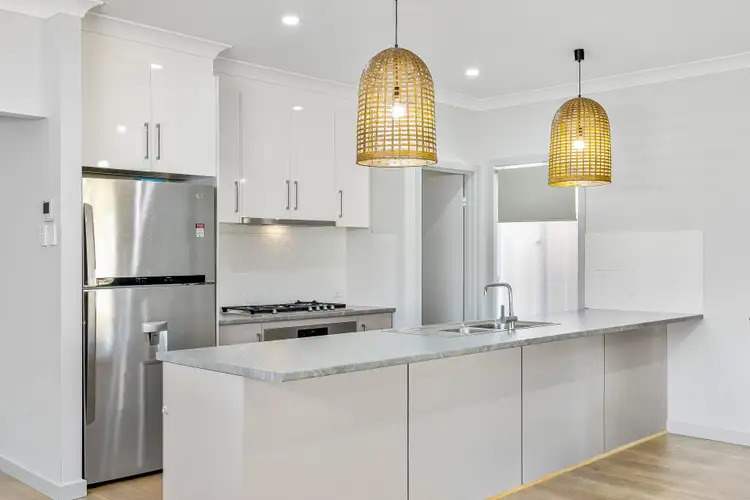Recently constructed and ready to enjoy, this stylish courtyard home offers contemporary fittings, clever design and quality construction, flowing across a generous 3 bedroom plus study design where 2 separate living areas allow for the lifestyles of today's active family.
Enjoy contemporary open plan living with a generous family room offering fresh floating floors, crisp neutral tones and quality LED down lighting. Natural light gently infuses through clever window placements and central opening sliding doors, filling the space with a comforting contemporary essence.
A clever design has the kitchen overlooking the casual living space, where you can cook in style with modern features including crisp modern cabinetry, custom tiled splashback, stainless steel appliances, generous walk in pantry, double sink, wide breakfast bar and contemporary pendant lighting.
A clever study nook near the family room offers a great space for quiet relaxation, perfect for the kids homework, while a 2nd living room/TV room provides that valuable extra living space that modern families desire.
All 3 bedrooms are of generous proportion and all offer fresh quality carpets. The main bedroom provides dual windows, walk-in robe and a spacious ensuite bathroom with dual vanities and rail shower. Bedrooms 2 and 3 both offer built-in robes with mirror panel doors.
Outdoor entertainment is at a premium with a full width alfresco entertaining portico spanning the rear of the home. A ceiling fan will ensure a comfortable outdoor environment, all overlooking a generous lawn covered rear courtyard.
An oversize single garage with automatic panel lift door will accommodate the family car along with a handy laundry niche. Further parking is available for 2 more vehicles in a wide exposed aggregate driveway.
A great starter or perfect low maintenance investment option.
Briefly:
* Recently constructed courtyard home with contemporary design and quality construction
* Open plan living area features fresh floating floors, crisp neutral tones and quality LED down lighting
* Abundant natural light
* Modern kitchen overlooking family room
* Kitchen features crisp modern cabinetry, custom tiled splashback, stainless steel appliances, generous walk in pantry, double sink, wide breakfast bar and contemporary pendant lighting
* Central opening sliding doors from family room to alfresco entertaining
* Generous alfresco entertaining portico with ceiling fan
* Handy study nook adjacent family room
* 2nd living room/TV room
* 3 spacious bedrooms, all of good proportion
* Bedroom 1 with dual windows, walk-in robe and spacious ensuite bathroom
* Bedrooms 2 & 3 with built-in robes (mirror panel doors)
* Spacious main bathroom and separate powder room
* Oversize single garage with auto panel lift door, plus laundry niche
* Exposed aggregate driveway
* Ducted reverse cycle air-conditioning
* Security surveillance cameras
* 2.7m ceilings
Centrally located amongst numerous parks and reserves just a casual stroll from your front door. Local social and sporting clubs include the Ingle Farm Little Athletics and Soccer Clubs and the Northern Districts Baseball Club.
Take your pick between Para Vista Primary, just around the corner, Ingle Farm and East Para Primary Schools, all in the local area along with Modbury West School, Valley View Secondary School and St Pauls College.
Ingle Farm Shopping Centre is just down the road, with boutique and specialty shopping available at Tea Tree Plaza along with cinemas, restaurants and entertainment. Public transport is at your door step on Nelson Road & Montague Roads and the Tea Tree Plaza Interchange will provide express transport to the city.
Property Details:
Council | Salisbury
Zone | R - Residential
Land | 367sqm(Approx.)
House | 207sqm(Approx.)
Built |2020
Council Rates | $1,738.10 pa
Water | $605.52 pa
ESL | $261.20 pa
Ray White Norwood are working directly with the current government requirements associated with Open Inspections, Auctions and preventive measures for the health and safety of its clients and buyers entering any one of our properties. Please note that social distancing will be required at this open inspection.








 View more
View more View more
View more View more
View more View more
View more
