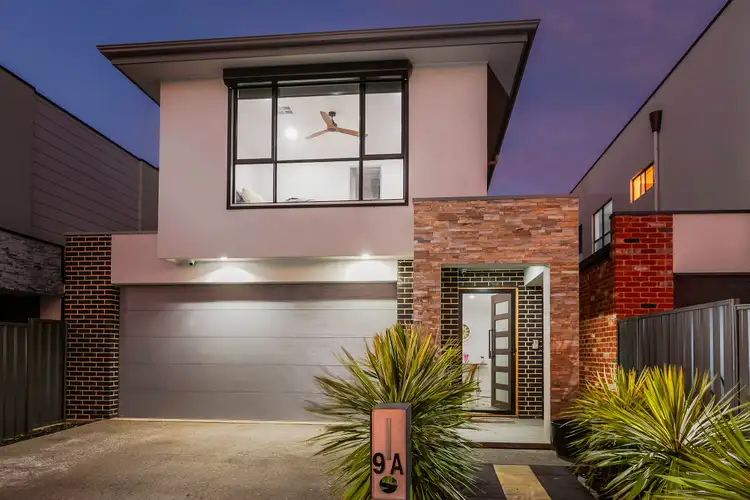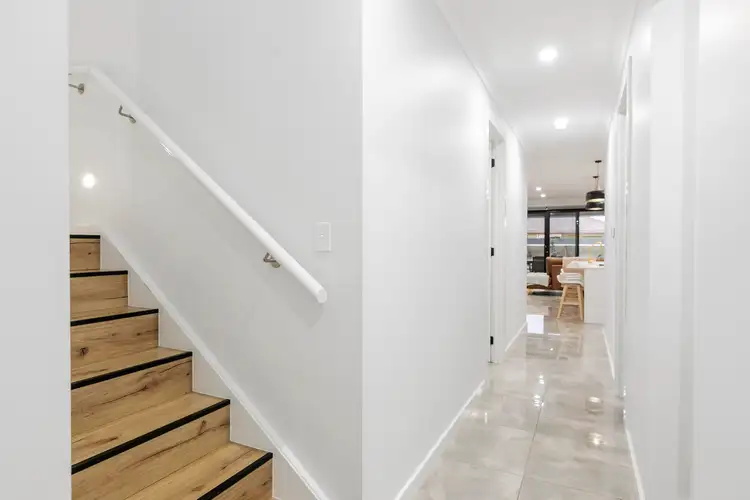Welcome to 9a Pape Avenue, Seaton, a thoughtfully designed double-storey home that harmoniously blends modern style with practical living spaces. This home offers four spacious bedrooms, featuring two master suites-one on the ground floor and one upstairs-allowing flexibility to choose your preferred master suite, with the other ideal as a guest suite. Upstairs, you'll find a second living area and two additional well-appointed bedrooms, each equipped with built-in robes and ceiling fans, designed for comfort and practicality. The heart of the home is the open-plan kitchen, living, and dining area, seamlessly extending to the tiled alfresco space, with a Weber Q, kitchen area, and seamless indoor-outdoor flow, perfect for entertaining. Positioned opposite Gleneagles Reserve, and a short drive from Grange and Henley Beaches, this home offers a peaceful lifestyle with easy access to local cafes, restaurants, and educational options.
- Architecturally designed c2021 two-story home, on a manageable 302m2 block
- Exceptional finishes throughout, with high ceilings, tapware & ornate cornices
- Spacious open-plan living, dining & kitchen space capturing beautiful natural light
- Kitchen with stone benchtops, gold tapware, pendant lighting & dishwasher
- Large walk-in butlers pantry with a chilled still & sparkling water tap & sink
- Freestanding 900mm cooktop with a pyrolytic self-cleaning oven
- Powder room with stylish tile & decor choices downstairs for convenience
- Two master bedrooms, offering flexibility for owners to choose their preferred suite
- Two additional bedrooms upstairs with built-in robes and ceiling fans, complementing the master suite.
- Additional versatile living area upstairs, perfect for a family room or play area
- Extensive data cabling & tech, ducted reverse cycle heating/cooling throughout
- Alfresco entertaining space, under the main roof, with a built-in kitchen & ceiling fan
- Double-car garage with additional off-street parking & drive-through access
- Equipped with an alarm system and CCTV for enhanced security
- 14kW solar system with Tesla Powerwall battery, providing sustainable energy and lower utility costs
- Positioned opposite Gleneagles Reserve & family playground in a quiet family setting
- A short drive to Grange & Henley Beaches, cafes, restaurants & educational options
Other information:
Title: Torrens Title
Council: City of Charles Sturt
Zoning: General Neighbourhood
Built: c2021
Land: 302m2
Build: 260m2
Council Rates: $2,024.25 per annum
SA Water: $230.99 per quarter
Emergency Services Levy: $191.90 per annum
Rental Assessment: $825 per week
All information has been obtained from sources deemed to be accurate, however, it cannot be guaranteed and neither the agent, agency or vendor accepts any liability for errors, omissions or oversights. Any reference to rates/outgoings, school zoning, planning consent, land/building sizes, build year, and solar panels are all approximate. It is recommended any interested parties conduct their own due diligence. If this property is being offered via public auction, the Form 1 (vendors statement) will be on display 3 business days prior to the auction, and for 30 minutes preceding the auction at the place of auction. RLA325330








 View more
View more View more
View more View more
View more View more
View more
