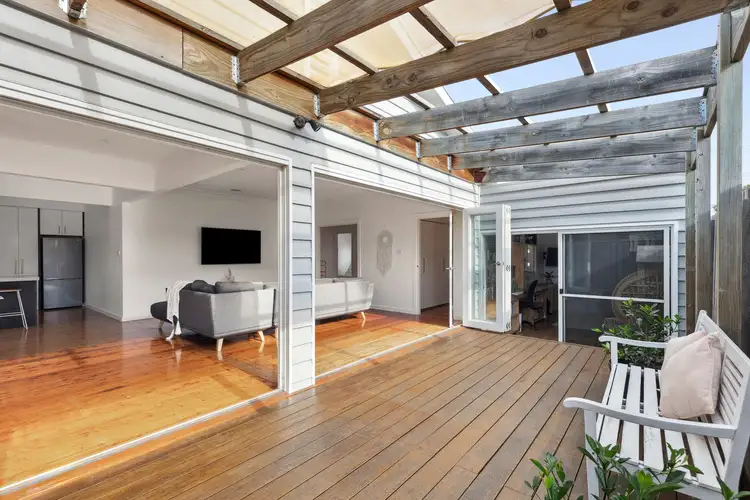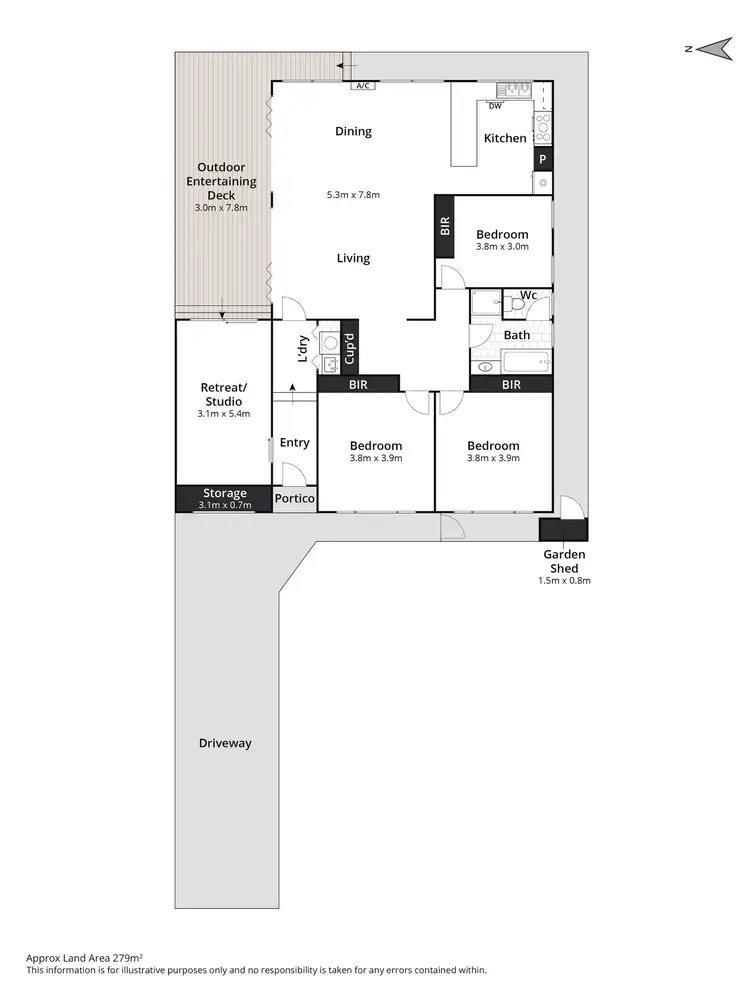Tucked away at the rear of the block, this beautifully maintained weatherboard home offers so much more than first meets the eye. Deceptive from the street, the home opens into a spacious, light-filled haven that effortlessly blends timeless character with thoughtful modern touches. From original pine floorboards and decorative cornices to stylish renovations and a flowing floorplan, this property is perfectly suited to downsizers, young families, or anyone looking for space, comfort, and charm in a sought-after location.
The true hero of the home is the expansive main living zone-flooded with natural light and opening completely through bifold doors to a sun-drenched, north-facing deck. This indoor-outdoor connection makes it an entertainer's dream and a peaceful everyday retreat. The renovated kitchen offers ample storage, a breakfast bar, a 900mm freestanding oven, dishwasher, and double sink-all thoughtfully designed for functionality and style.
Adding to the versatility of the home is the recent transformation of the original garage into a second living space, study, or sunroom. With a large glass sliding door to the deck and built-in cabinetry and desk, it's a flexible space perfect for work, relaxation, or a kids' zone. At the front of the home, there's additional secure storage accessible via the original garage roller door-ideal for bikes, tools, or seasonal items.
The bedroom wing includes three generously sized rooms, each with floor-to-ceiling built-in robes and ceiling fans. If you're searching for spacious bedrooms, this home delivers. A central bathroom features a separate shower, bath, and toilet, while a Euro laundry is cleverly tucked away for convenience. A large linen press adds extra storage. There is room aplenty to reconfigure and add an ensuite to one of the bedrooms.
Comfort is assured with ducted heating, a split system for heating and cooling, and ceiling fans throughout. 6.6 kw Solar panels with converter adds to the home's efficiency, keeping your energy bills low. Double-hung, timber-framed windows throughout further enhance the home's character while offering excellent airflow and natural light.
The property sits on its own title, with a private driveway that could be enclosed to create additional outdoor space or secure parking. A front courtyard-style sitting area adds another quiet nook to enjoy, and concrete paths wrap the perimeter for low-maintenance living.
Located within walking distance to vibrant Pakington Street, local ovals, Ashby Primary and St Patrick's Primary School, this is a wonderfully convenient and beautifully presented home in one of Geelong's most desirable pockets.
Key features you'll love:
- Expansive main living area with bifold doors opening to a north-facing deck
- Three oversized bedrooms with floor-to-ceiling robes and ceiling fans
- Renovated kitchen, central bathroom, and versatile second living/study space
- Original charm with high ceilings, timber floors, and double-hung windows throughout
This is a true Geelong West beauty-unique, welcoming, and ready to be your next home.
Potential rent return at $525 - $545 per week.








 View more
View more View more
View more View more
View more View more
View more
