Expressions Of Interest Ending Saturday 24th January 2026 @ 5pm
This brand-new masterpiece brings modern living straight to your doorstep. Built with intention and finished to perfection, it serves up four bedrooms, three bathrooms, and a floorplan made for real life. The ground-floor bedroom and front study add instant flexibility, while the upstairs retreat gives everyone their own corner to unwind. The kitchen is the star of the show - a statement island, premium finishes, and the kind of detail only a brand-new build delivers. Step outside to pristine landscaping and a covered alfresco ready for year-round entertaining. Every surface is untouched, every feature is quality, and every space feels thoughtfully crafted. Close to everything that counts, this one is for buyers who want style, comfort, and a completely fresh start.
THE UNDENIABLE
• Brick & weatherboard
• Side-by-side home
• Architecturally built & designed
• Built in 2025 by Award Winning Builder WZ Construction
• Foundation: Concrete slab
THE MOST IMPORTANT
• Kitchen with 900mm Smeg appliances including an intergraded dishwasher, stone benchtops, island bench with waterfall edging & pendant lighting, finished with herringbone timber flooring
• Sizeable open-plan meals & living zone with built-in TV unit, herringbone timber flooring
• Study/Home office area with herringbone timber flooring
• Retreat with carpeted flooring
• 4-Bedrooms with robes & carpeted flooring, master with ensuite
• 3-Bathrooms with shower, bathtub to main, single/double vanity, LED features, toilet & floor to ceiling tiles
• Separate laundry with single trough & storage
• Zoned ducted heating & refrigerated cooling
• Additional features include a security alarm system, cathedral ceilings, roller blinds & sheer curtains, timber staircase, LED lighting, gold tapware & fittings, plus more
• Landscaped gardens front & rear with a courtyard, covered BBQ area, trees, garden beds, lawns & water tank
• Single remote garage with rear & internal access, separate driveway for additional parking
• Potential Rental: $1000 - $1100 p/w approx.
• Zoned Under the City of Merri-bek - Neighbourhood Residential Zone
THE LOCAL SPOTS
• EAT & DRINK: George Jones, My Brothers Deli, St Derby, Carson, Jack & Daisy
• SHOPS: Boundary Rd, Kent Rd, West St, Pascoe St, Sydney Rd
• WELLNESS: Studio 47, Zap Fitness, Pascoe Vale Pools, Studio Korr
• PARKS: Northern Golf Club, Cole Reserve, Gavan Park
• SCHOOLS: Westbreen Primary, Pascoe Vale Girls College, Pascoe Vale North Primary
• TRANSPORT: Merlynston, Pascoe Vale, Fawkner Train, Derby St, Cumberland Rd Bus Stop
THE CLINCHER
• A ground-floor bedroom gives you the freedom to live smarter, not harder
• An upstairs retreat gives everyone their own spot to switch off
• Welcome home to 9A Shanley St, PASCOE VALE
THE TERMS:
• Deposit of 10%
• Settlement of 30/45/60 days
Make your move today - C+M Residential. 'Helping You Find Home'
Secure your INSPECTION Today by using our booking calendar via the REQUEST INSPECTION button...
*All information about the property has been provided to C+M Residential by third parties. C+M prides itself on being accurate, however, has not verified the information and does not warrant its accuracy or completeness. Parties should make and rely on their own inquiries in relation to this property.
Marwan Abdulwahed: 0420 647 396
Phillip Castro: 0428 097 070
Matthew Haskian: 0431 686 495
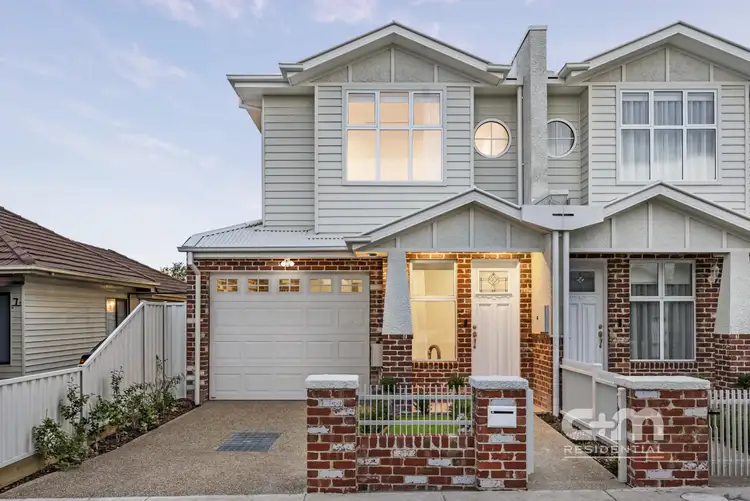
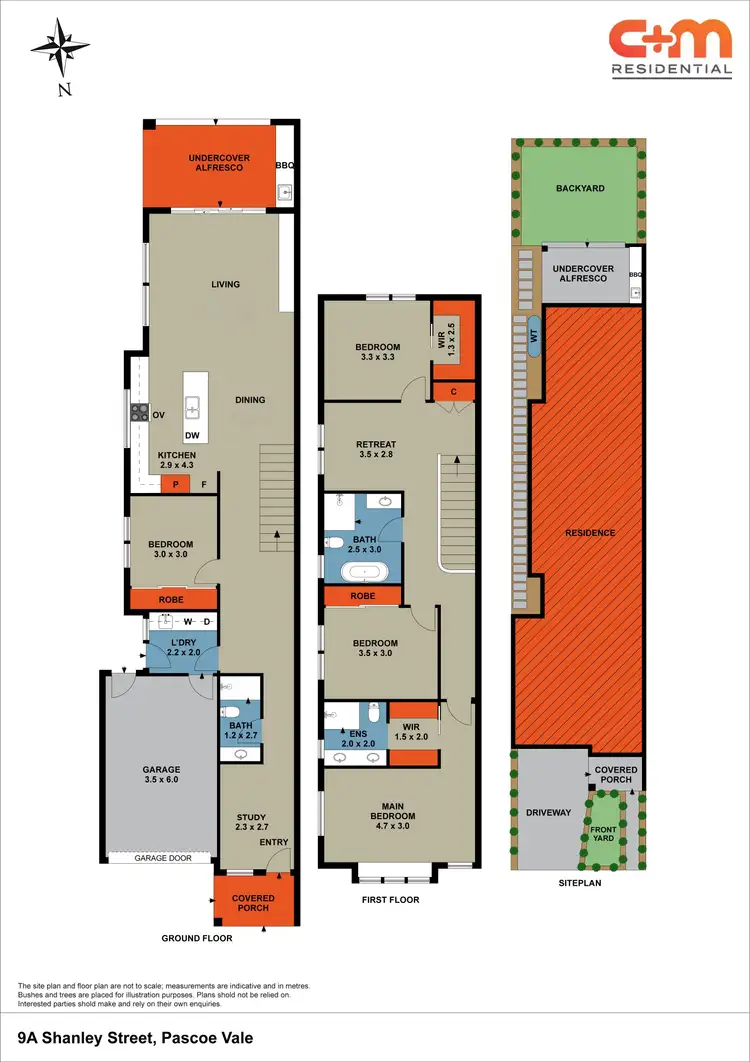
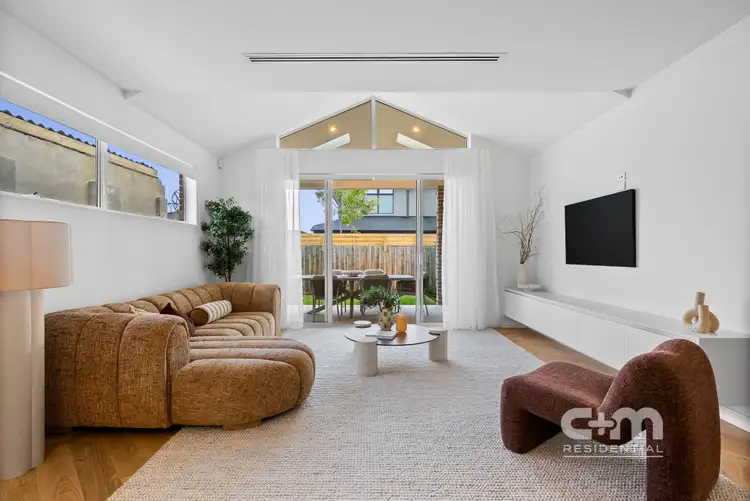
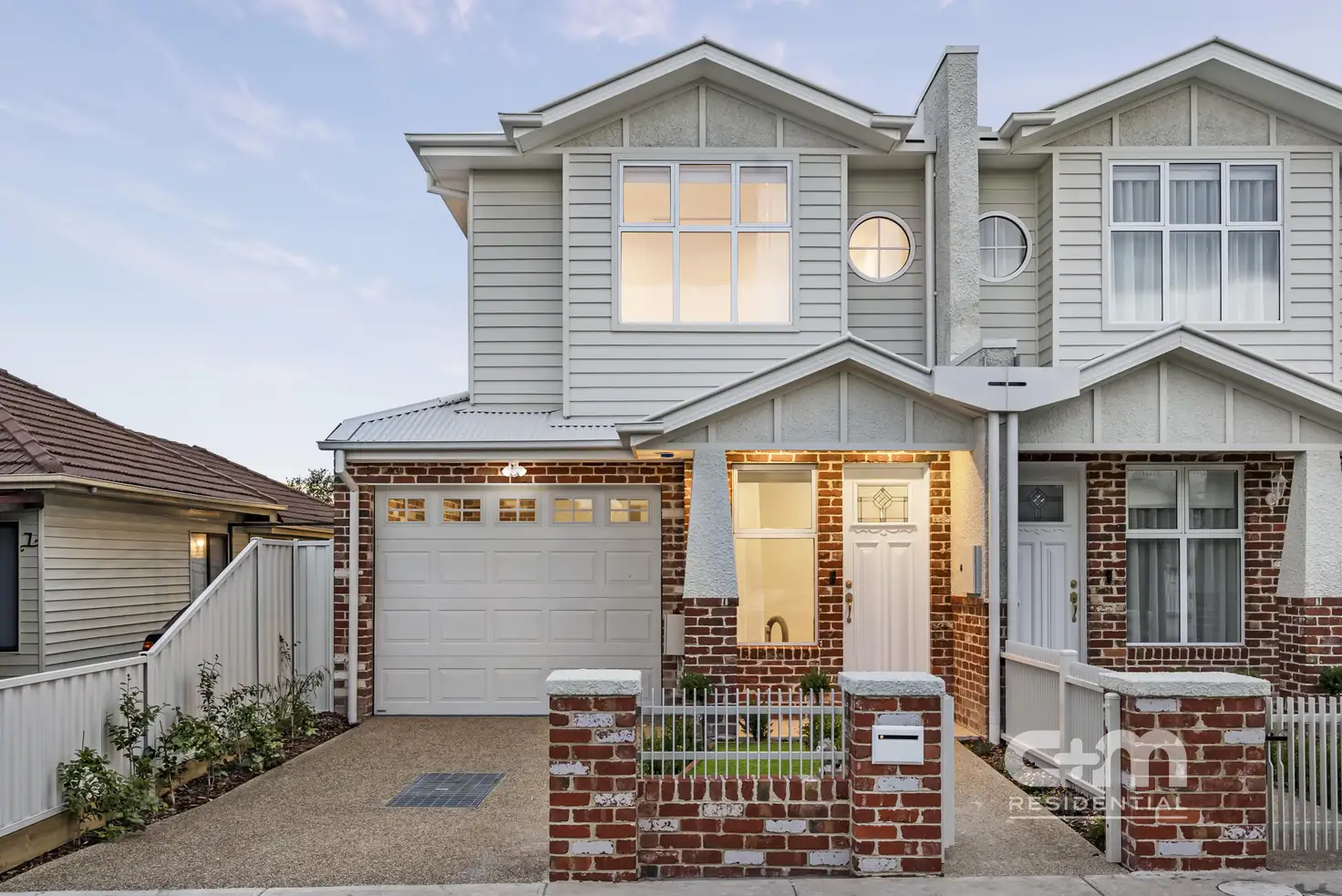


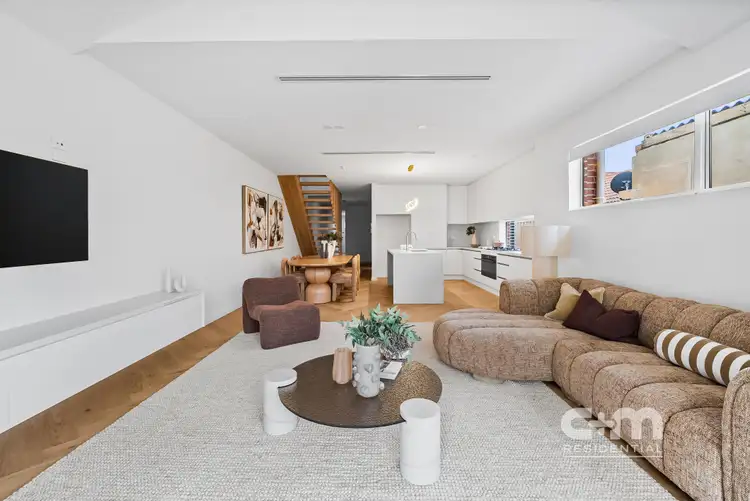
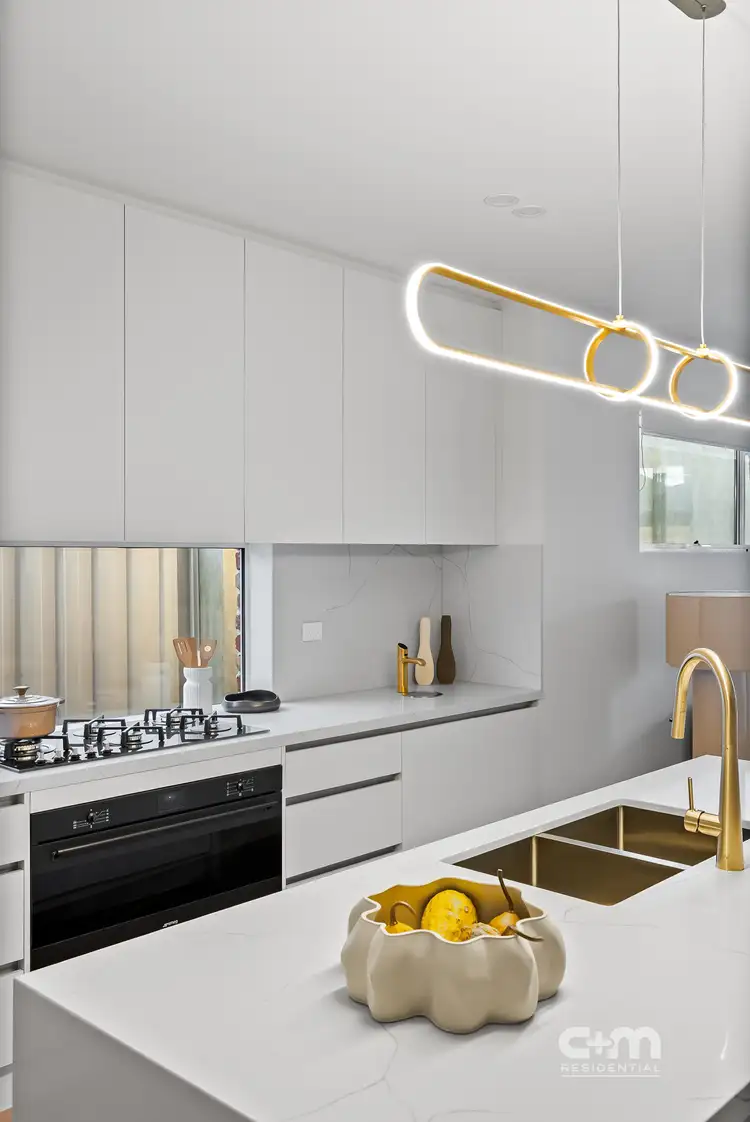
 View more
View more View more
View more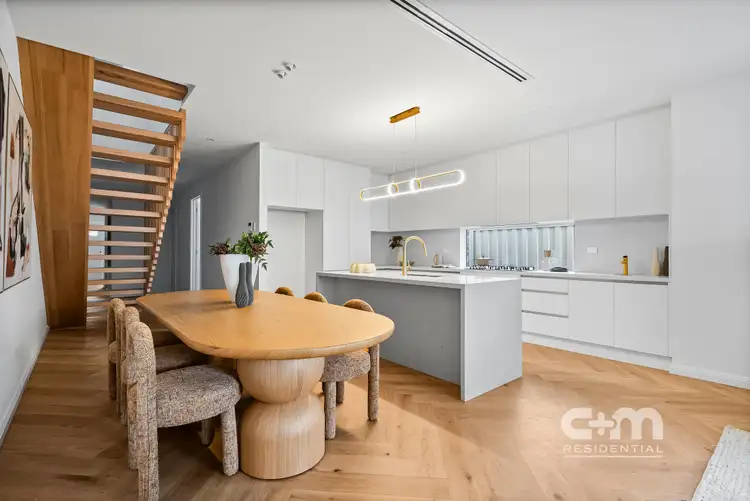 View more
View more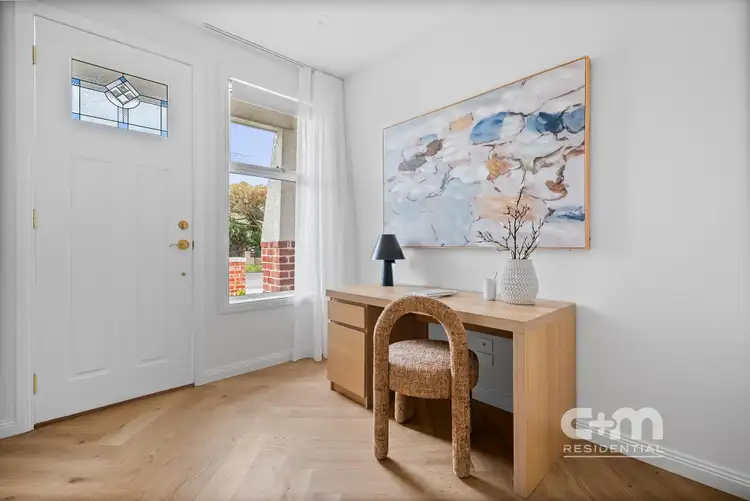 View more
View more
