All offers by Wednesday 19th March 2025, 12pm
(the seller reserves the right accept an offer prior)
The Opportunity:
Designed to take full advantage of its northeast-facing views, 9A Sydenham Road is a modern, family-friendly home offering a spacious and versatile layout across two levels. Built on a 327sqm Green Title block, the reverse living design ensures plenty of natural light in combination with a great separation of space. The open plan kitchen, living, and dining area upstairs flows effortlessly onto a huge north-east facing balcony - perfect for entertaining or unwinding with stunning elevated views. Whilst the master suite is privately positioned upstairs, the three generously sized bedrooms with built in robes are positioned downstairs and share the main bathroom. The second living area, also on the ground floor, spills out to the undercover paved alfresco with grass, providing additional space for the little ones or pets to play. High-end finishes, Jarrah flooring, ducted reverse cycle air-conditioning, and ample storage enhance everyday comfort. With great schools, Millet Park and a variety of dining options nearby including The Corner Dairy and St Brigid Bar, this is a home that prioritizes both convenience and comfort.
The Features:
- 327sqm Green Title block
- Street front
- Double brick construction
- Entrance with Jarrah flooring and recessed wall niches
- Reverse living design with open plan kitchen, living and dining upstairs to large balcony through sliding doors
- Expansive balcony in-built BBQ, in-built speakers and with uninterrupted panoramic views
- Kitchen with stone benchtops, glass splashback, overhead and under bench cabinetry, multiple pantry cupboards, double sink, fridge and microwave recesses, utility cupboard, breakfast bar and balcony outlook
- 5 burner Westinghouse gas cooktop, 600mm Haier electric oven, rangehood and Euromaid dishwasher
- Master bedroom upstairs with ensuite, ceiling fan and sliding door walk-in robe
- Ensuite with double vanity, dual head shower and full height tiling
- Separate powder room
- Second living area downstairs with sliding door access to alfresco
- Paved undercover alfresco with lawn area
- Bedrooms 2, 3 and 4 with built in robes
- Main bathroom with shower, separate bathtub and full height tiling
- Separate powder room
- Laundry with direct side access through sliding door
- Reverse cycle ducted air-conditioning
- Jarrah flooring to main living areas, entry and staircase
- Carpet to bedrooms
- High ceilings throughout with feature coffered ceilings to dining and living
- Linen/storage cupboards on each level with additional under stair storage
- Fully reticulated gardens
- Side access to rear
- Double remote garage with direct shopper's entry
The Lifestyle:
- 100m Nearest Bus Stop
- 500m The Corner Dairy/St Brigid Bar
- 550m Millet Park
- 1.0km Doubleview Primary School/International School of WA
- 2.0km Karrinyup Shopping Centre
- 2.4km Churchlands Senior High School
- 2.9km Hale School
- 3.km Scarborough Beach Foreshore
- 3.4km Freeway/Stirling Train Station
- 4.6km St Mary's Anglican Girls School
The Outgoings:
- Water Rates: $1,653.72 per annum
- Council Rates: $2,683.20 per annum
Contact Richard Clucas TODAY for more information:
P: 0400 412 824
E: [email protected]
Disclaimer - Whilst every care has been taken in the preparation of this advertisement, prospective purchasers are encouraged to make their own enquiries to satisfy themselves on all pertinent matters. The sellers or the agent hold no responsibility for inaccuracies within this advertisement.
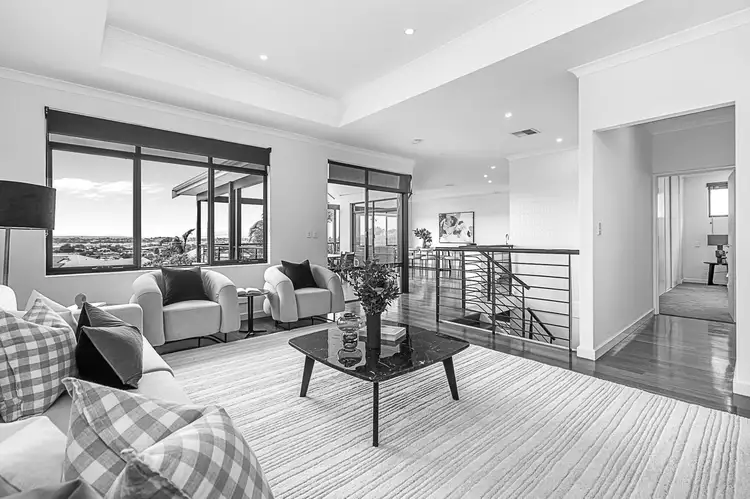

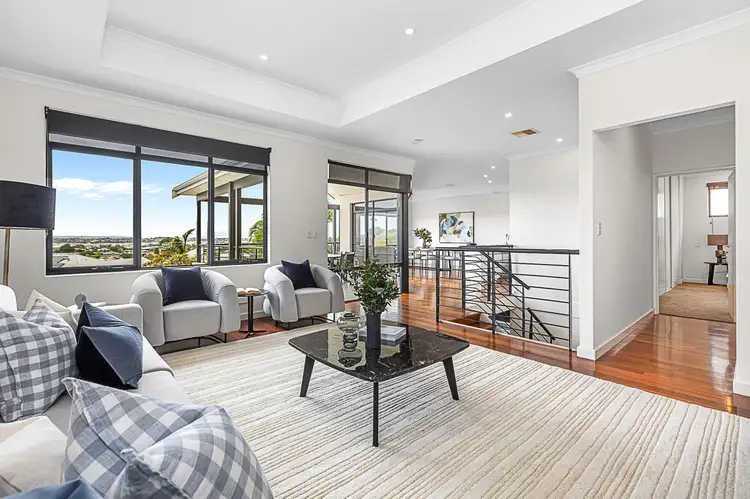
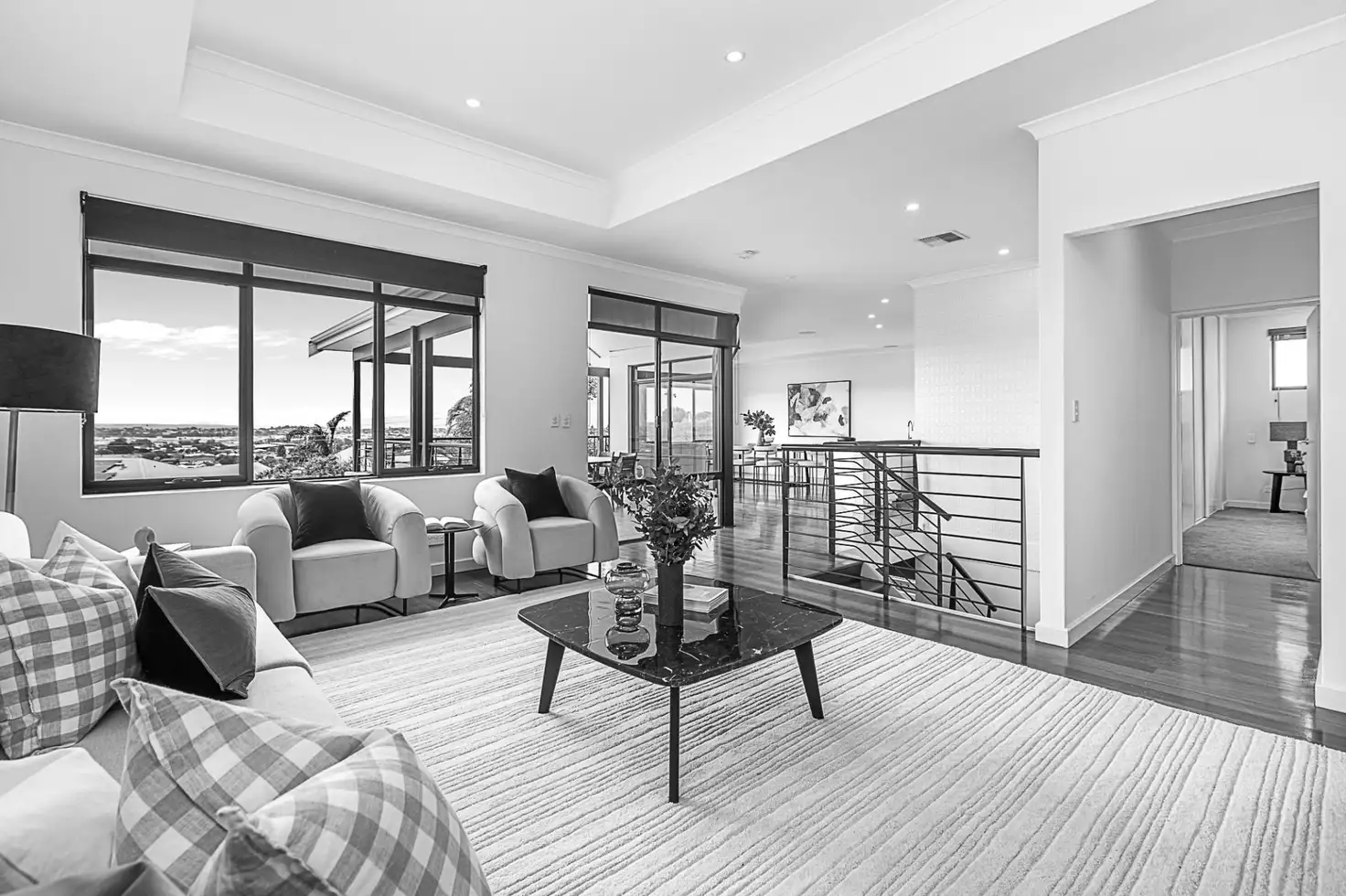


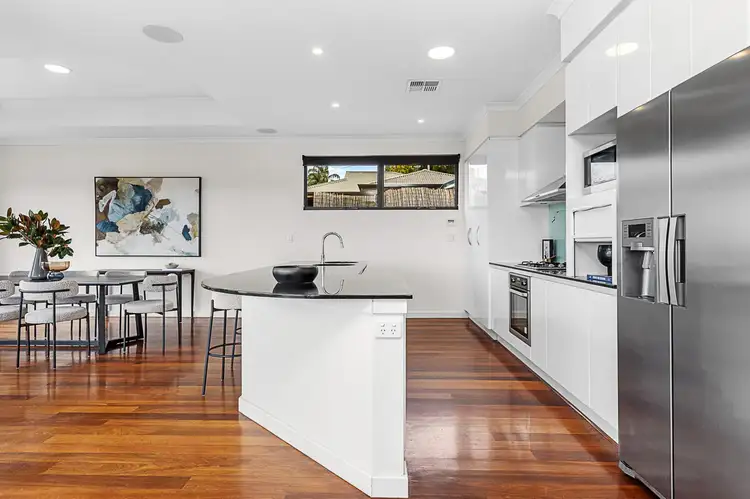
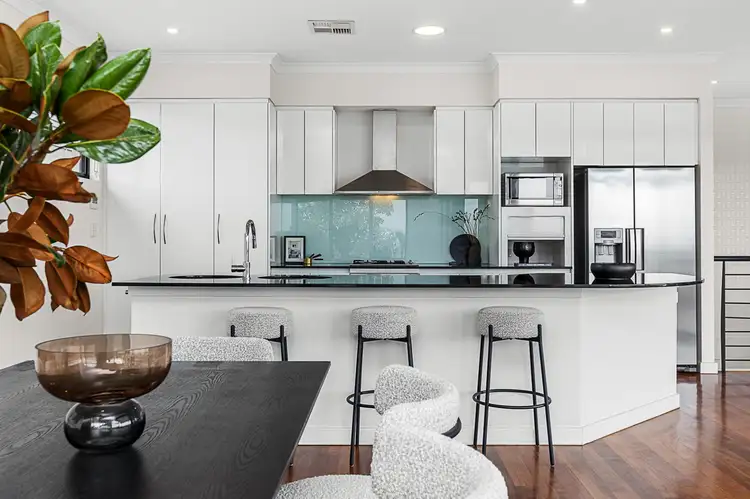
 View more
View more View more
View more View more
View more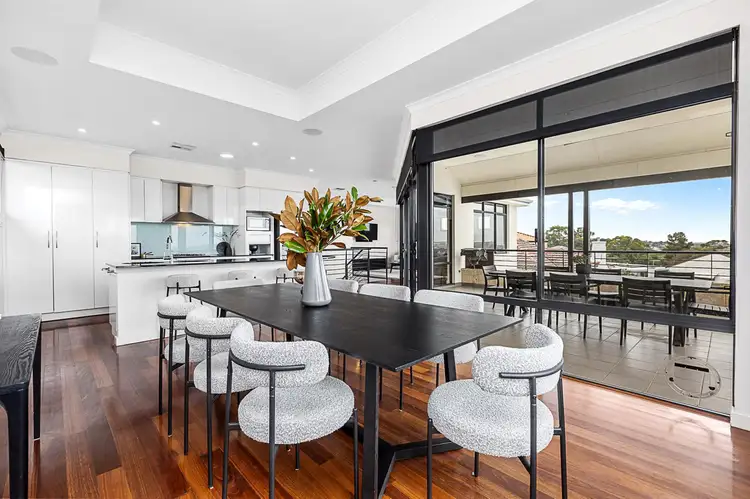 View more
View more

