$1,600,000
4 Bed • 2 Bath • 7 Car • 2933m²
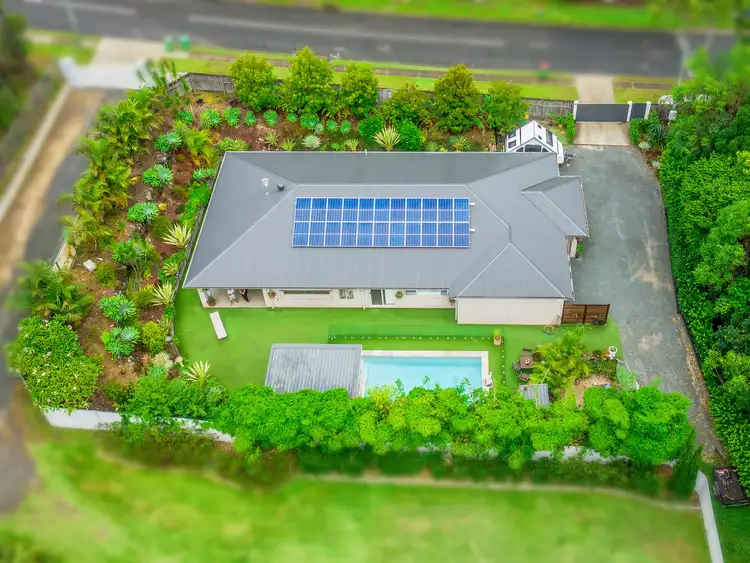
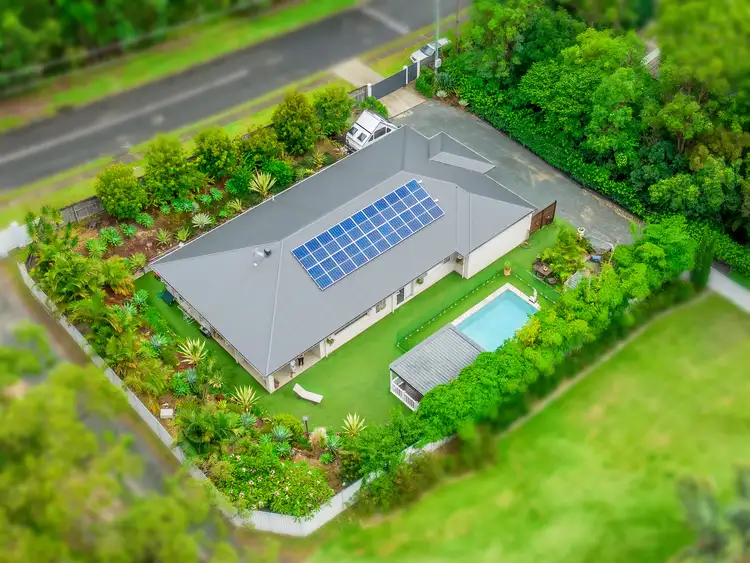

+24
Sold



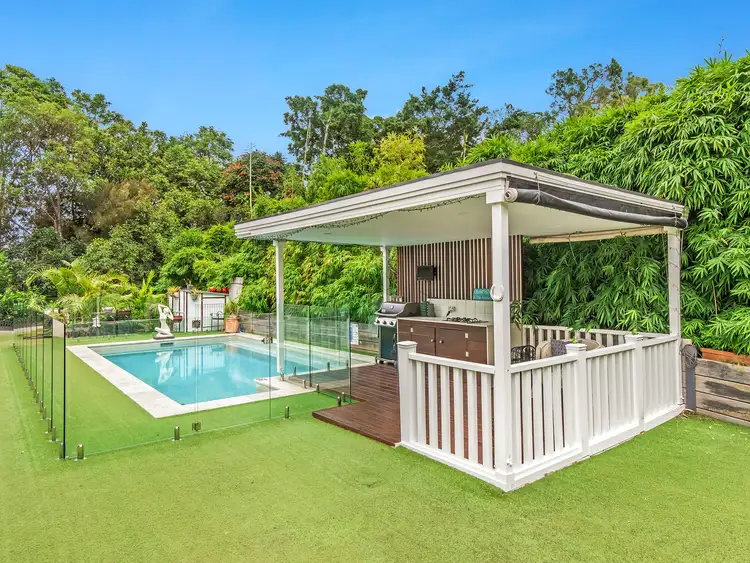

+22
Sold
9A Uplands Drive, Parkwood QLD 4214
Copy address
$1,600,000
- 4Bed
- 2Bath
- 7 Car
- 2933m²
House Sold on Wed 27 Apr, 2022
What's around Uplands Drive
House description
“Low Maintenance Acreage Living in Parkwood”
Construction
NewLand details
Area: 2933m²
What's around Uplands Drive
 View more
View more View more
View more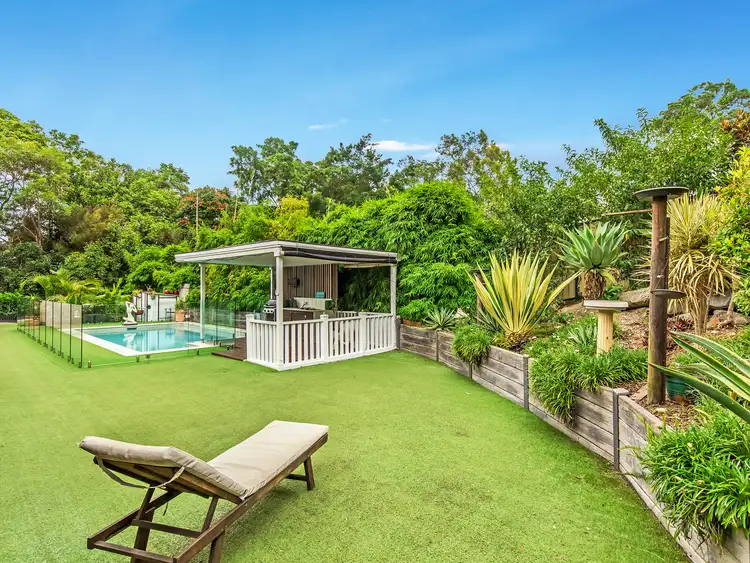 View more
View more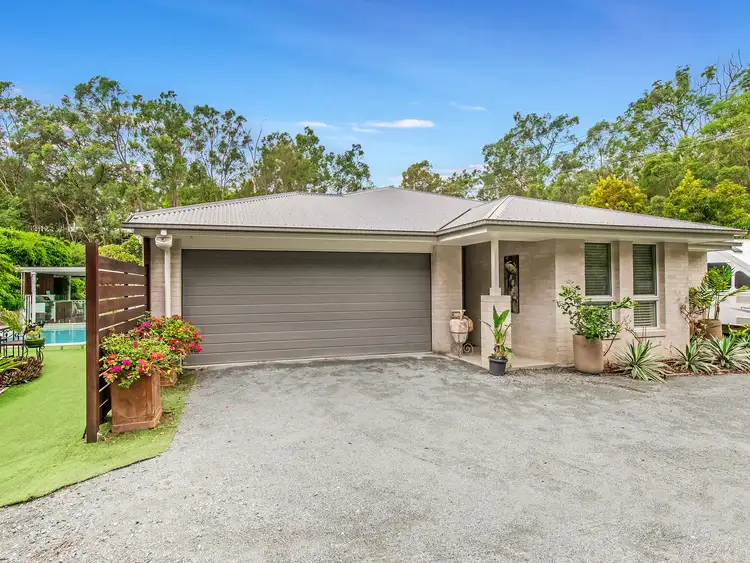 View more
View moreContact the real estate agent

Jessica Dietrich
Ray White Arundel
0Not yet rated
Send an enquiry
This property has been sold
But you can still contact the agent9A Uplands Drive, Parkwood QLD 4214
Nearby schools in and around Parkwood, QLD
Top reviews by locals of Parkwood, QLD 4214
Discover what it's like to live in Parkwood before you inspect or move.
Discussions in Parkwood, QLD
Wondering what the latest hot topics are in Parkwood, Queensland?
Similar Houses for sale in Parkwood, QLD 4214
Properties for sale in nearby suburbs
Report Listing
