“Modern, Spacious & Convenient”
This beautiful McDonald Jones residence, built in 2018, offers luxury living in a convenient location. Elevated from the street level, with idyllic picket fence/gate & fully fenced yard. Only a 950m walk to Moss Vale train station and town center, and a mere 600m stroll to local schools, this property combines comfort with accessibility.
Key Features:
4 Bedrooms, 2 Bathrooms, Double Garage: Plenty of space for the whole family, with the added convenience of a double garage featuring automatic doors and internal access.
High-Quality Finishes: Enjoy the elegance of Caesar Stone benchtops, a butler's pantry, and modern kitchen appliances, making cooking a pleasure.
Comfortable Living: Floating floorboards in the living areas, while the bedrooms offer plush carpeting for extra comfort.
Master Suite: Retreat to the large master bedroom with walk-in robe & ensuite with a well-designed double basin vanity, providing a touch of luxury to your every day.
Ample Storage: Generous-sized rooms with built-in wardrobes ensure ample storage space for all your needs.
Modern Amenities: Down-lights throughout, ducted heating and cooling, and underfloor heating in both bathrooms provide comfort in the cooler Highlands weather.
Entertainment Ready: Host gatherings in the spacious rumpus/media room or dine alfresco under the covered area at the rear of the property.
Energy Efficiency: Benefit from a 6.6kw Solar PV System, helping you save on energy costs while reducing your carbon footprint.
Outdoor Oasis: Enjoy the established hedging on the rear boundary, along with a garden shed for storage.
Don't miss out on the opportunity to make this house your home.
Contact agent, Hayley Sneddon 0432 960 960 for further information.
Open House times, as advertised.
*The property is currently tenanted, so we require at least 24 hours notice for a private inspection.*
Disclaimer: All information contained herein has been provided by third-party sources such as owners, solicitors, and developers. Whilst we endeavour to confirm all information provided, we cannot guarantee its accuracy. Any person using this information provided should rely on their own enquiries for verification.

Air Conditioning

Built-in Robes

Ensuites: 1

Floorboards

Fully Fenced

Living Areas: 2

Remote Garage

Solar Panels
Carpeted, Close to Schools, Close to Shops, Close to Transport
$461 Quarterly

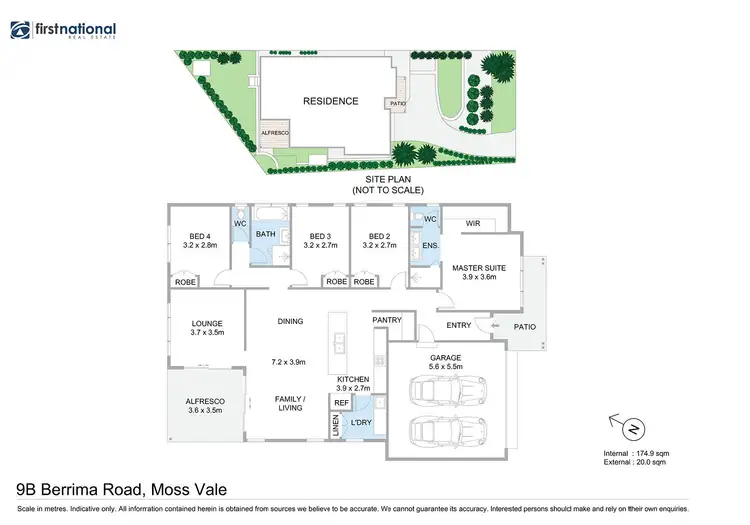
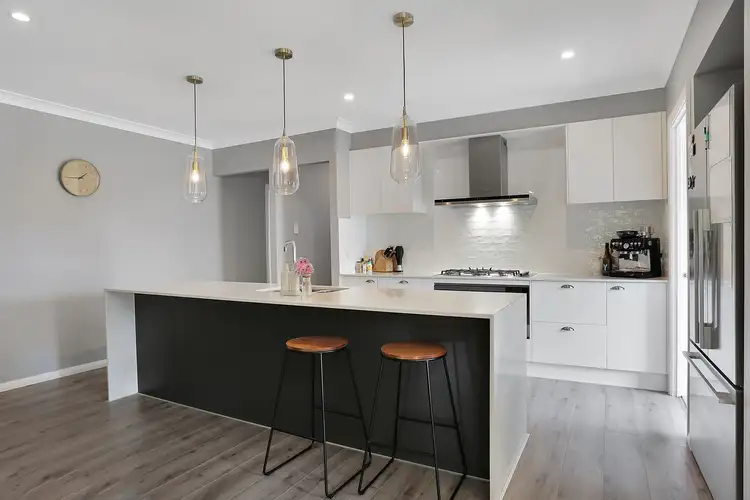
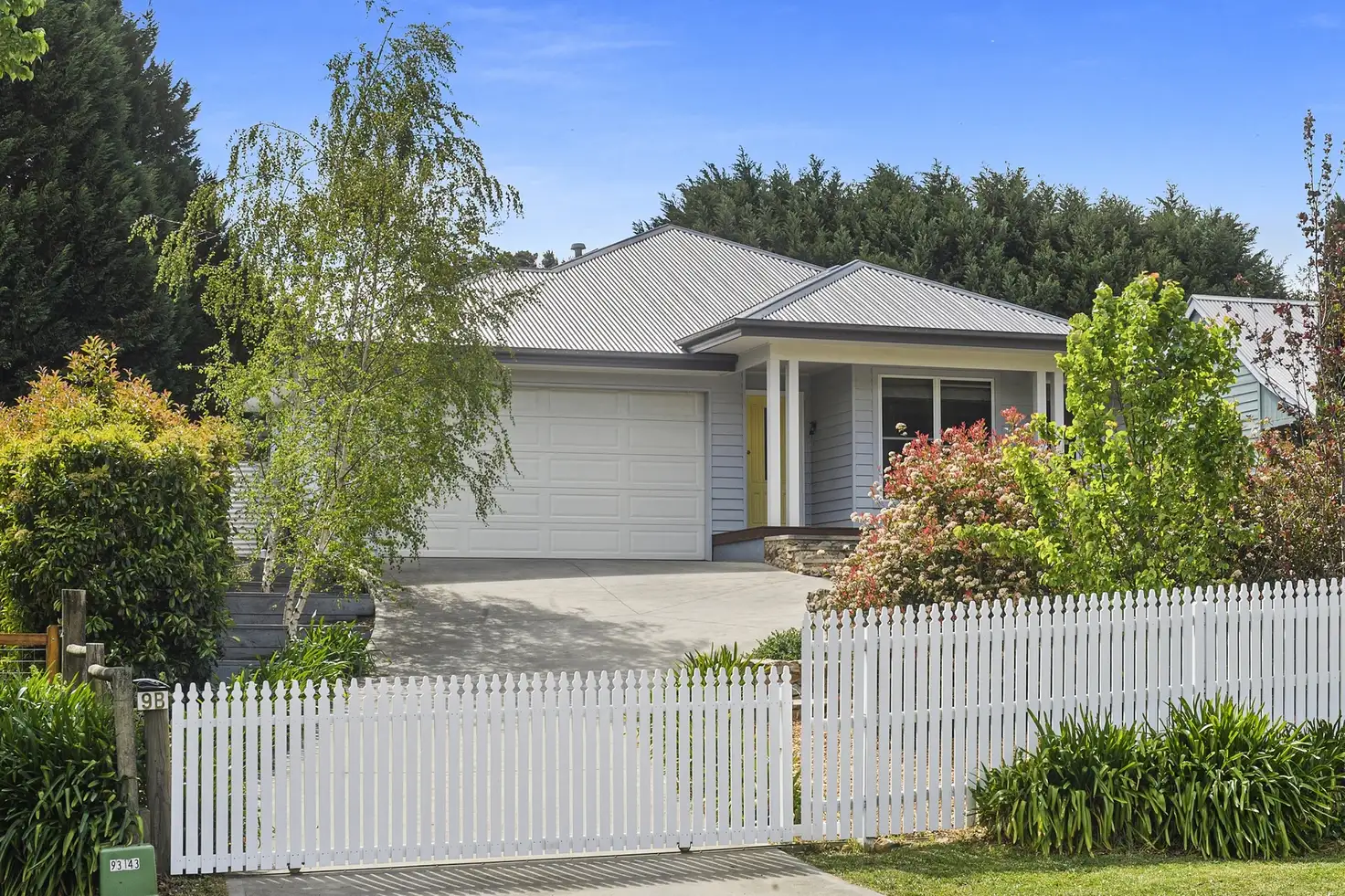


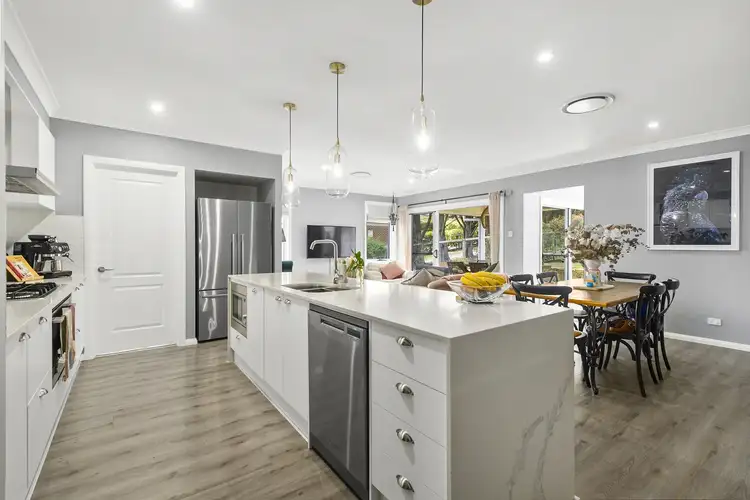
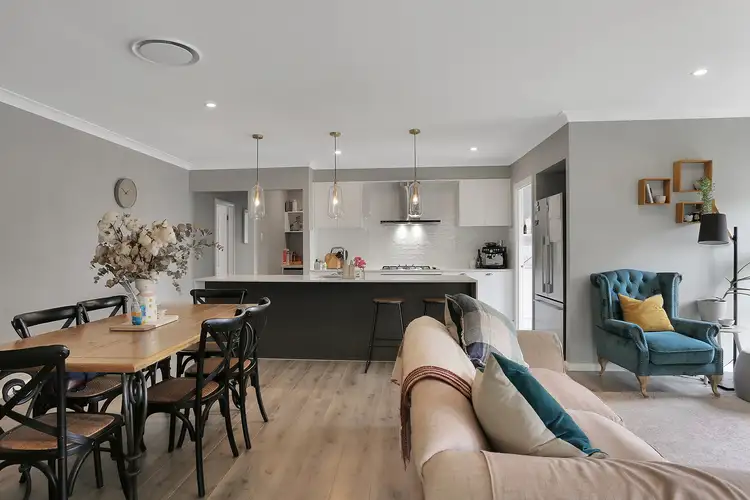
 View more
View more View more
View more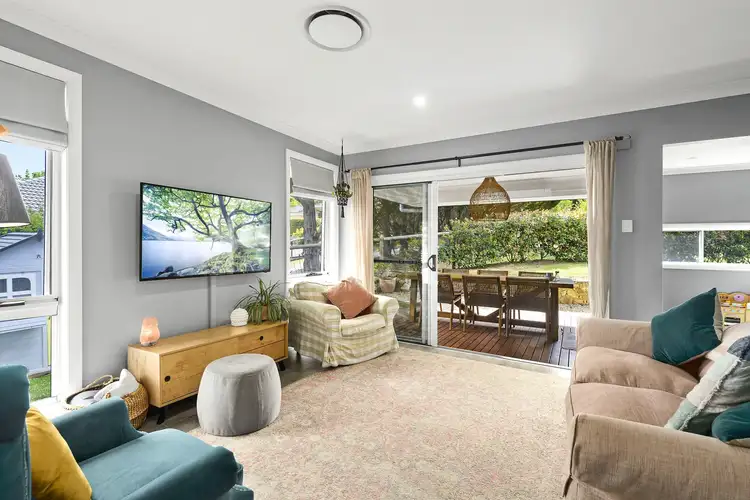 View more
View more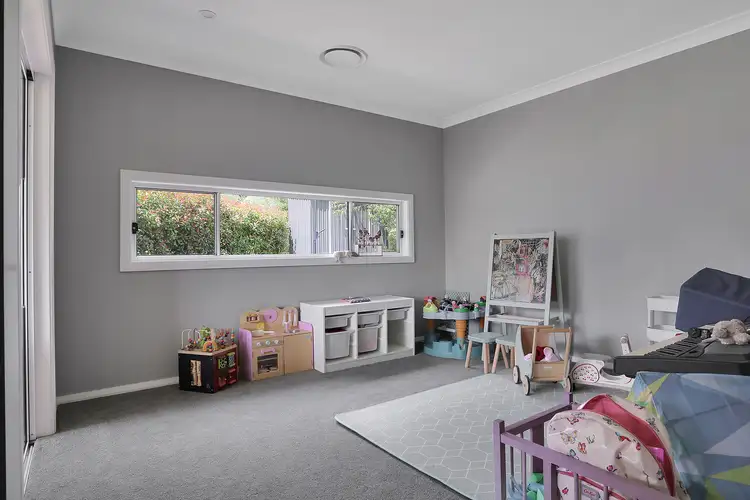 View more
View more
