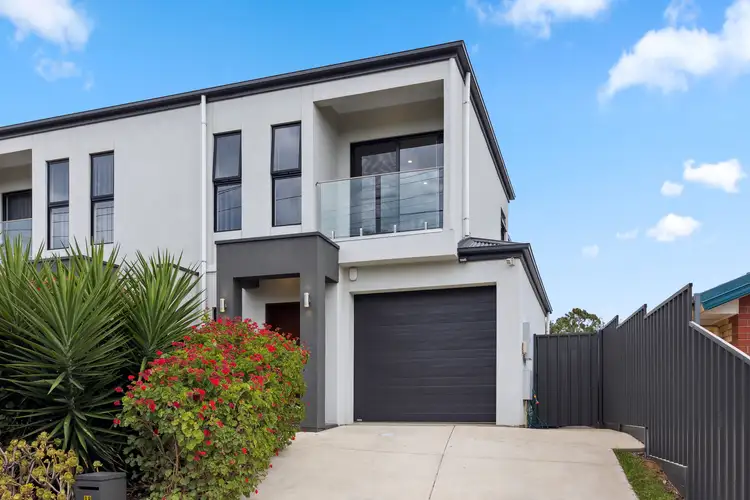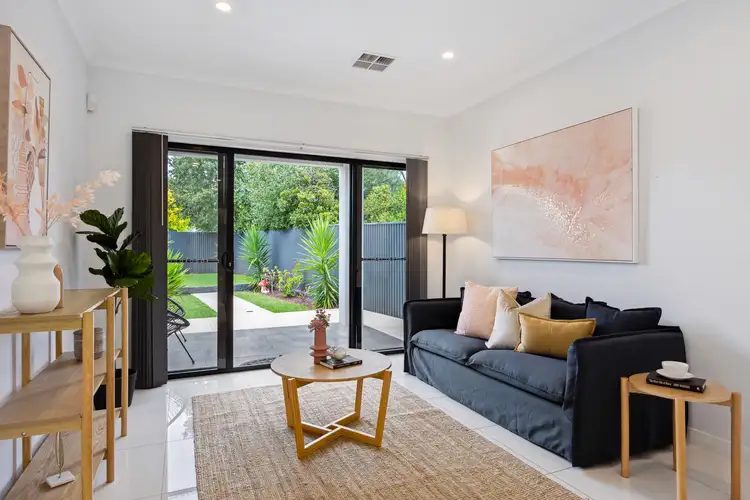Welcome to 9B Clacton Road, a modern townhouse located in the sought after suburb of Dover Gardens. Completed in 2018, this property offers a seamless blend of contemporary design and functionality.
Step inside to discover a spacious and airy interior. A lengthy hallway with cool porcelain tiles leads you to the heart of the home - the open plan living area and kitchen. The modern kitchen features stone benchtops, a Delonghi gas cooktop and a breakfast bar. Glass sliding doors seamlessly connect the indoor living space to the undercover alfresco area, creating an ideal setting for relaxed entertaining.
The ground floor is also home to the master bedroom, offering the luxury of a walk-in robe and ensuite bathroom for added convenience. A second guest toilet adjacent to the laundry further enhances the practicality of this level.
Moving upstairs, you'll find bedroom two with its own study space and an inviting balcony, perfect for enjoying a morning coffee or evening sunset. Both upstairs bedrooms feature mirrored built-in robes, while the main bathroom is appointed with a bath, adding a touch of luxury to everyday living.
Outside, a secure and private low-maintenance backyard awaits, providing the perfect spot for outdoor relaxation or entertaining.
Additional features of this property include reverse cycle ducted air conditioning throughout, a secure garage with external and rear access, off-street parking for an additional car and a security system for peace of mind.
Situated in ultra-convenient Dover Gardens, residents of 9B Clacton Road will enjoy easy access to a range of amenities and attractions. The beautiful suburban beaches are just moments away, with iconic Brighton Beach a mere five-minute drive from your doorstep. Nearby, you'll find Patritti Wines, SA Aquatic Centre, Westfield Marion, and Brighton Central, offering an abundance of shopping, dining, and leisure options. Public transport along Sturt and Brighton roads provides convenient connectivity, while there are plenty of public and private school options including Seaview High School and Sacred Heart College close by.
What we love:
• Modern kitchen with stone benchtops, gas cooktop and a breakfast bar
• Glass sliding doors leading to undercover alfresco area
• Master bedroom with walk-in robe and ensuite bathroom
• Bedroom two with inviting balcony
• Mirrored built-in robes in both upstairs bedrooms
• Secure, private low-maintenance backyard
• Reverse cycle ducted air conditioning throughout
• Ultra-convenient location near suburban beaches
• Close proximity to amenities including shops, schools, and public transport
Specifications:
Torrens titled
Year built - 2018
ESL - $284.75 per annum
Land size - 258sqm (approx.)
Water rates - $74.20 per quarter
Sewer rates - $89.03 per quarter
Council rates - $1,535.02 per annum
Builder - Horizon Design and Construction
Disclaimer: All information provided has been obtained from sources we believe to be accurate, however, we cannot guarantee the information is accurate and we accept no liability for any errors or omissions.








 View more
View more View more
View more View more
View more View more
View more
