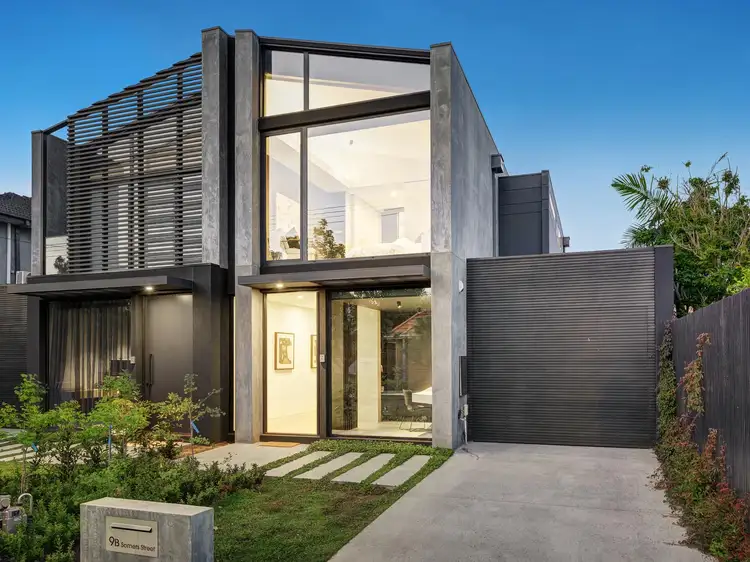Inspection by Private Appointment between 6.15-6.45pm Thursday 3rd December & 11.30-12.00pm Saturday 5th December. Please contact the agent to arrange an appointment prior to arriving.
Architecturally and interior designed by KG Architecture, this stunning new 4 bedroom + study 2.5 bathroom sensation breathes sophistication into your living. Utilising an evocative palette of European Oak, concrete stone and 3-dimensional structure to create a spectacular family masterpiece, it showcases an impressive pivot entry door, designer study area with floating desk, imported Italian tiles, a striking lounge overlooking a serenity garden with floating concrete daybed, north facing open plan entertaining with awe-inspiring ‘rugged concrete’ kitchen, Miele appliances, double ovens and an integrated fridge, a fitted laundry and glamourous powder room. The ebony staircase floats up to the first floor which features full height doors, shadow line skirting, custom skylights, a superb main bedroom with 5 sets of double BIRs with designer leather strap handles, a cathedral ceiling and a luxe ensuite with Corian vanity; 3 further double bedrooms (BIRs) and a complementing bathroom to the ensuite. A full height stacker sliding door opens to the north facing open air deck, architecturally landscaped with an avenue of trees and tranquil lawn with vertical strutted black fence encapsulating the garden. Ensuring every space is used to perfection, this amazing home boasts boutique shelving, high-end moduluce lighting, individual room bulkhead R/C air conditioning system, Bosch alarm, quality Victoria wool carpets, roller blinds, irrigation system and a honed concrete driveway to an auto garage. In this gorgeous street, near Molly Dene Bakery and Allnutt Park, walk to Centre Road shopping, train, Bentleigh West Primary School and Brighton Secondary College.








 View more
View more View more
View more View more
View more View more
View more
